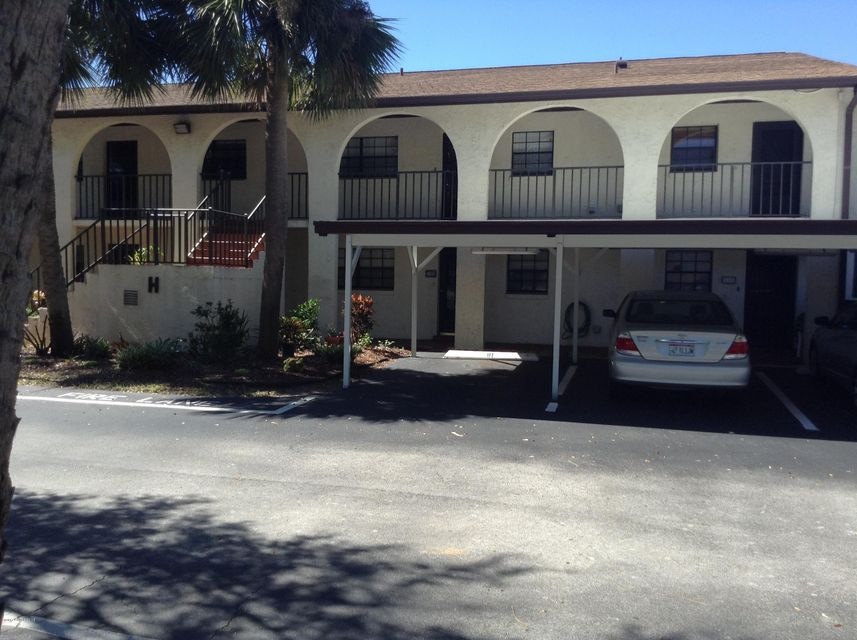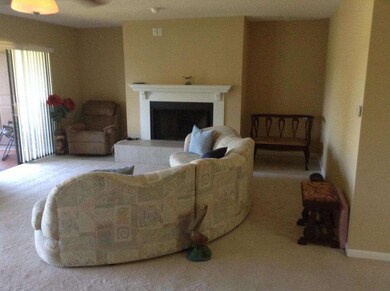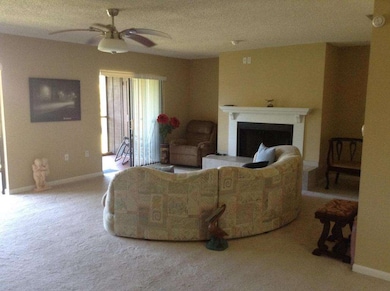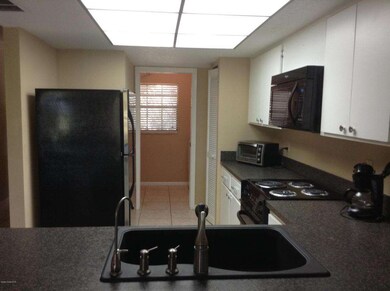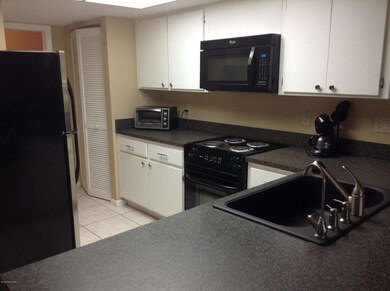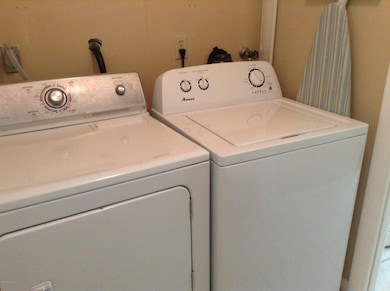
1675 S Fiske Blvd Unit 147 Rockledge, FL 32955
Estimated Value: $204,091 - $238,000
Highlights
- On Golf Course
- Open Floorplan
- Great Room
- Rockledge Senior High School Rated A-
- Clubhouse
- Screened Porch
About This Home
As of December 2016Spacious great room condo, with cozy wood burning fireplace. Kitchen is updated with newer appliance's open to the family room. Beautiful golf course view looks like acreage in your back yard from the large screened in patio. Extra roomy master bedroom with walk-in closet and updated bathroom. Basic cable, pest, water & sewer, roof replacement and exterior painting included in the HOA.
Last Agent to Sell the Property
Ellingson Properties License #3066292 Listed on: 11/02/2016
Property Details
Home Type
- Condominium
Est. Annual Taxes
- $334
Year Built
- Built in 1981
Lot Details
- On Golf Course
- East Facing Home
HOA Fees
- $290 Monthly HOA Fees
Home Design
- Shingle Roof
- Concrete Siding
- Block Exterior
- Stucco
Interior Spaces
- 1,122 Sq Ft Home
- 2-Story Property
- Open Floorplan
- Ceiling Fan
- Wood Burning Fireplace
- Great Room
- Screened Porch
- Golf Course Views
Kitchen
- Electric Range
- Microwave
- Dishwasher
- Disposal
Flooring
- Carpet
- Tile
Bedrooms and Bathrooms
- 1 Bedroom
- Walk-In Closet
- 1 Full Bathroom
- Bathtub and Shower Combination in Primary Bathroom
Laundry
- Laundry Room
- Dryer
- Washer
Home Security
Parking
- 1 Carport Space
- Guest Parking
- Assigned Parking
Accessible Home Design
- Grip-Accessible Features
Outdoor Features
- Balcony
- Patio
Schools
- Golfview Elementary School
- Kennedy Middle School
- Rockledge High School
Utilities
- Central Heating and Cooling System
- Electric Water Heater
Listing and Financial Details
- Assessor Parcel Number 25-36-05-00-00774.7-0000.00
Community Details
Overview
- Association fees include cable TV, insurance, pest control, sewer, trash, water
- Sentry Prop. Mgmt. Shawn Association, Phone Number (321) 638-3757
- Casa Verde Club Condo Ph Iii Subdivision
- Maintained Community
Recreation
- Community Pool
Pet Policy
- Limit on the number of pets
- Pet Size Limit
- Dogs and Cats Allowed
Additional Features
- Clubhouse
- Fire and Smoke Detector
Ownership History
Purchase Details
Home Financials for this Owner
Home Financials are based on the most recent Mortgage that was taken out on this home.Purchase Details
Purchase Details
Similar Homes in Rockledge, FL
Home Values in the Area
Average Home Value in this Area
Purchase History
| Date | Buyer | Sale Price | Title Company |
|---|---|---|---|
| Roberts Dan C | $99,000 | Prestige Title Of Brevard L | |
| Bjerning Bradley L | -- | Attorney | |
| Bjerning Bradley L | $2,300 | Attorney |
Mortgage History
| Date | Status | Borrower | Loan Amount |
|---|---|---|---|
| Open | Roberts Dan C | $120,000 | |
| Closed | Roberts Dan C | $74,250 |
Property History
| Date | Event | Price | Change | Sq Ft Price |
|---|---|---|---|---|
| 12/29/2016 12/29/16 | Sold | $77,175 | -9.1% | $69 / Sq Ft |
| 11/12/2016 11/12/16 | Pending | -- | -- | -- |
| 11/02/2016 11/02/16 | For Sale | $84,900 | -- | $76 / Sq Ft |
Tax History Compared to Growth
Tax History
| Year | Tax Paid | Tax Assessment Tax Assessment Total Assessment is a certain percentage of the fair market value that is determined by local assessors to be the total taxable value of land and additions on the property. | Land | Improvement |
|---|---|---|---|---|
| 2023 | $50 | $80,930 | $0 | $0 |
| 2022 | $98 | $78,580 | $0 | $0 |
| 2021 | $94 | $76,300 | $0 | $0 |
| 2020 | $392 | $75,250 | $0 | $0 |
| 2019 | $441 | $73,560 | $0 | $0 |
| 2018 | $445 | $72,190 | $0 | $0 |
| 2017 | $452 | $70,710 | $0 | $0 |
| 2016 | $1,415 | $81,310 | $0 | $0 |
| 2015 | $1,219 | $58,690 | $0 | $0 |
| 2014 | $1,061 | $50,350 | $0 | $0 |
Agents Affiliated with this Home
-
Greg Ellingson

Seller's Agent in 2016
Greg Ellingson
Ellingson Properties
(321) 795-0021
57 in this area
651 Total Sales
-
Patricia Macleod
P
Seller Co-Listing Agent in 2016
Patricia Macleod
Ellingson Properties
(321) 258-8179
9 in this area
29 Total Sales
-
Kristin Cook
K
Buyer's Agent in 2016
Kristin Cook
Coldwell Banker Paradise
(321) 222-9449
2 in this area
19 Total Sales
Map
Source: Space Coast MLS (Space Coast Association of REALTORS®)
MLS Number: 767886
APN: 25-36-05-00-00777.4-0000.00
- 1675 S Fiske Blvd Unit 123-F
- 1426 Floyd Dr
- 0 Barton Blvd E Unit 23200182
- 1726 Jordan Dr
- 1428 Gleneagles Way
- 1029 Palmer Rd
- 1713 Fenway Cir
- 832 Pennsylvania Ave
- 1694 Fenway Cir
- 1403 Gleneagles Cir
- 1515 Huntington Ln Unit 426
- 1515 Huntington Ln Unit 913
- 1515 Huntington Ln Unit 415
- 1515 Huntington Ln Unit 915
- 1515 Huntington Ln Unit 423
- 1515 Huntington Ln Unit 514
- 1028 Coronado Dr
- 1387 Gleneagles Ct
- 1253 Saint Andrews Dr
- 1817 Hensley Dr
- 1675 S Fiske Blvd Unit 229 G
- 1675 S Fiske Blvd Unit 253
- 1675 S Fiske Blvd Unit 230
- 1675 S Fiske Blvd Unit 109
- 1675 S Fiske Blvd Unit 242
- 1675 S Fiske Blvd Unit 126g
- 1675 S Fiske Blvd Unit 207
- 1675 S Fiske Blvd Unit 160
- 1675 S Fiske Blvd Unit 105
- 1675 S Fiske Blvd Unit 245-K
- 1675 S Fiske Blvd Unit 155
- 1675 S Fiske Blvd Unit 236
- 1675 S Fiske Blvd Unit 148
- 1675 S Fiske Blvd Unit 252
- 1675 S Fiske Blvd Unit 153
- 1675 S Fiske Blvd Unit 219
- 1675 S Fiske Blvd Unit 255
- 1675 S Fiske Blvd Unit 147
- 1675 S Fiske Blvd Unit 159n
- 1675 S Fiske Blvd Unit 243
