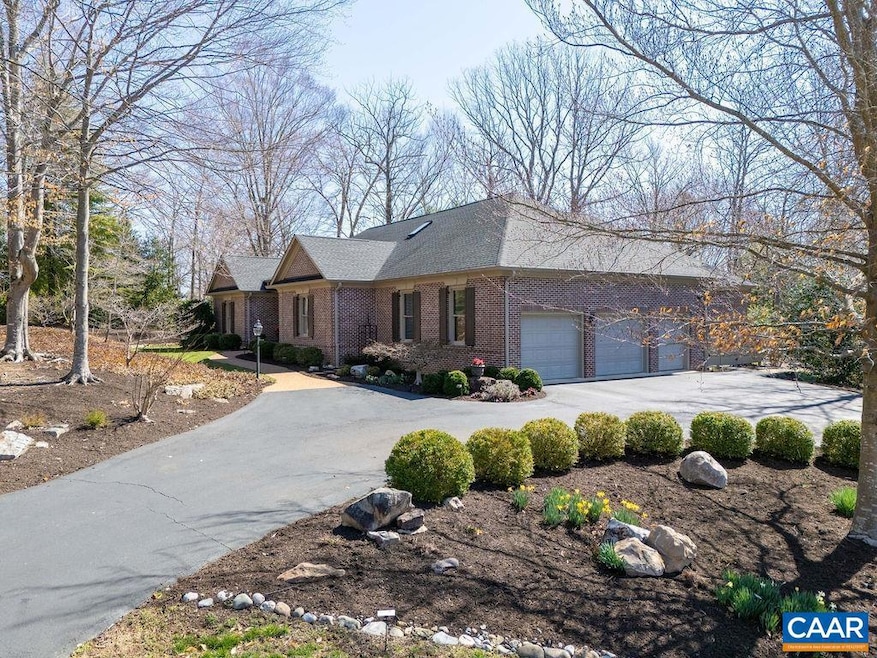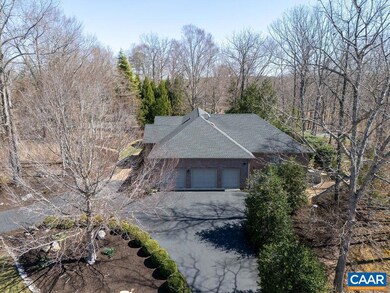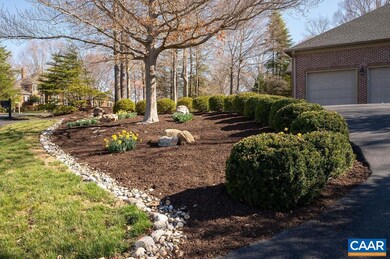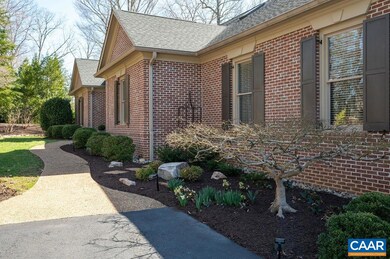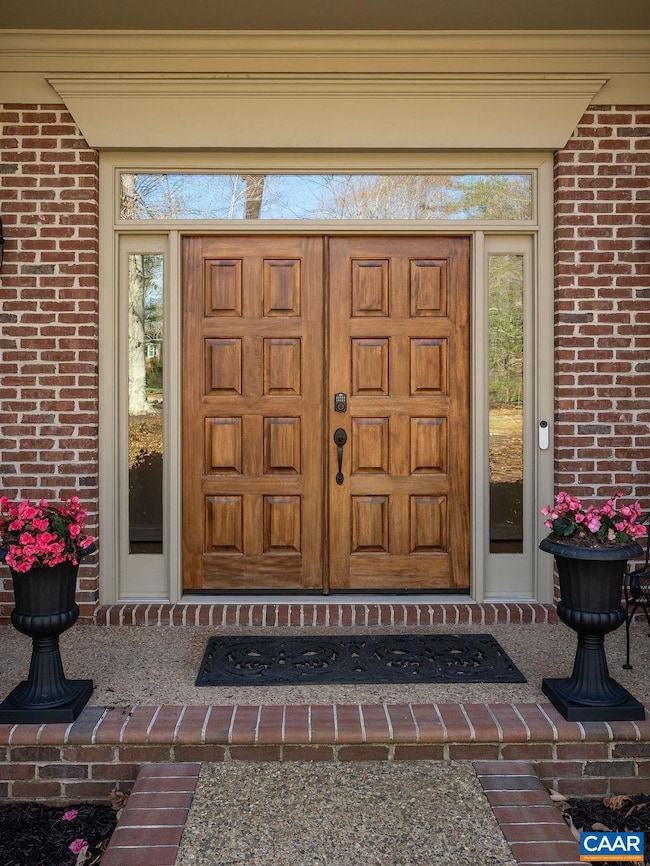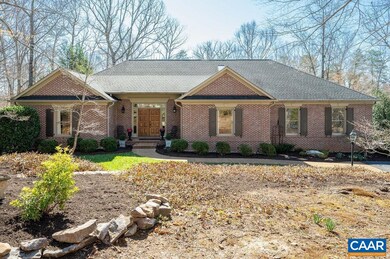
1675 Wellesley Ln Keswick, VA 22947
Rivanna NeighborhoodHighlights
- Golf Course Community
- Community Stables
- 24-Hour Security
- Stone Robinson Elementary School Rated A-
- Bar or Lounge
- Newspaper Service
About This Home
As of April 2025Luxury One Level Living at every turn. Situated on an oversized .63 acre GLENMORE homesite, a stunning half moon driveway and 3-car/cart garage set the tone. Exquisitely appointed interior that has been stylishly renovated throughout offering an unparalleled blend of elegance, style & comfort. A Turn key residence. The established grounds have been meticulously designed & maintained, featuring brick & blue stone patio's, pea gravel walkways, and beautifully groomed hardwoods. Entire exterior trim has been painted in addition to every interior room. A knockout kitchen that features 3cm Silver Grey honed granite counters /full wall backsplash, Bertazzoni Italian gas range, Miele dishwasher, Wolf hood, In-line 24 bottle wine cooler, GE counter depth refrigerator & sleek vegetable sink. Seamless indoor-outdoor living with the bright family room & adjacent 3- Season screened porch filtering in the light with views of the garden grounds. Primary bath has radiant heated ceramic flooring, custom glass shower and marble countertops. The gorgeous light fixtures & sleek ceiling fans grace the ceilings. Gleaming hardwood flooring and insulated easy walk up attic storage.
Last Agent to Sell the Property
LONG & FOSTER - GLENMORE License #0225068882 Listed on: 03/22/2025
Home Details
Home Type
- Single Family
Est. Annual Taxes
- $8,123
Year Built
- Built in 1994
Lot Details
- 0.63 Acre Lot
- Landscaped
- Native Plants
- Private Lot
- Cleared Lot
- Partially Wooded Lot
- Garden
- Property is zoned PRD Planned Residential Development
Home Design
- Brick Exterior Construction
- Poured Concrete
Interior Spaces
- 1-Story Property
- Ceiling height of 9 feet or more
- Fireplace With Glass Doors
- Gas Fireplace
- Insulated Windows
- Double Hung Windows
- Casement Windows
- Entrance Foyer
- Family Room with Fireplace
- Living Room
- Breakfast Room
- Dining Room
- Home Office
- Screened Porch
- Garden Views
- Granite Countertops
Flooring
- Wood
- Carpet
- Ceramic Tile
Bedrooms and Bathrooms
- 3 Main Level Bedrooms
- Primary bathroom on main floor
Laundry
- Laundry Room
- Dryer
- Washer
Basement
- Walk-Out Basement
- Crawl Space
Home Security
- Home Security System
- Carbon Monoxide Detectors
- Fire and Smoke Detector
Parking
- 3 Car Garage
- Driveway
Outdoor Features
- Patio
- Playground
Schools
- Stone-Robinson Elementary School
- Burley Middle School
- Monticello High School
Utilities
- Central Heating and Cooling System
- Dual Heating Fuel
- Heat Pump System
- Radiant Heating System
- Heating System Uses Propane
Additional Features
- Green Features
- Riding Trail
Listing and Financial Details
- Assessor Parcel Number 093A3-00-0G-01400
Community Details
Overview
- Property has a Home Owners Association
- Association fees include area maint, master ins. policy, prof. mgmt., road maint, security force, snow removal
- $55 HOA Transfer Fee
- Built by GROVE
- Glenmore Subdivision
- Community Lake
Amenities
- Newspaper Service
- Picnic Area
- Sauna
- Clubhouse
- Community Center
- Meeting Room
- Community Dining Room
- Community Library
- Bar or Lounge
- Community Storage Space
Recreation
- Golf Course Community
- Tennis Courts
- Soccer Field
- Community Basketball Court
- Community Playground
- Exercise Course
- Community Pool
- Community Stables
- Trails
Security
- 24-Hour Security
- Gated Community
Ownership History
Purchase Details
Home Financials for this Owner
Home Financials are based on the most recent Mortgage that was taken out on this home.Purchase Details
Similar Homes in Keswick, VA
Home Values in the Area
Average Home Value in this Area
Purchase History
| Date | Type | Sale Price | Title Company |
|---|---|---|---|
| Deed | $1,323,000 | Old Republic National Title In | |
| Warranty Deed | $820,000 | Old Republic National Title |
Mortgage History
| Date | Status | Loan Amount | Loan Type |
|---|---|---|---|
| Previous Owner | $250,000 | Credit Line Revolving |
Property History
| Date | Event | Price | Change | Sq Ft Price |
|---|---|---|---|---|
| 04/22/2025 04/22/25 | Sold | $1,323,000 | +20.5% | $406 / Sq Ft |
| 03/25/2025 03/25/25 | Pending | -- | -- | -- |
| 03/22/2025 03/22/25 | For Sale | $1,098,000 | -- | $337 / Sq Ft |
Tax History Compared to Growth
Tax History
| Year | Tax Paid | Tax Assessment Tax Assessment Total Assessment is a certain percentage of the fair market value that is determined by local assessors to be the total taxable value of land and additions on the property. | Land | Improvement |
|---|---|---|---|---|
| 2025 | $8,123 | $908,600 | $219,300 | $689,300 |
| 2024 | $7,097 | $831,000 | $219,300 | $611,700 |
| 2023 | $6,284 | $735,800 | $219,300 | $516,500 |
| 2022 | $5,612 | $657,200 | $168,300 | $488,900 |
| 2021 | $5,078 | $594,600 | $159,900 | $434,700 |
| 2020 | $4,933 | $577,600 | $159,900 | $417,700 |
| 2019 | $4,985 | $583,700 | $159,900 | $423,800 |
| 2018 | $4,649 | $556,900 | $155,000 | $401,900 |
| 2017 | $4,625 | $551,300 | $155,000 | $396,300 |
| 2016 | $4,375 | $521,400 | $155,200 | $366,200 |
| 2015 | $4,219 | $515,200 | $155,200 | $360,000 |
| 2014 | -- | $478,700 | $140,700 | $338,000 |
Agents Affiliated with this Home
-
Marina Ringstrom

Seller's Agent in 2025
Marina Ringstrom
LONG & FOSTER - GLENMORE
(434) 465-0035
59 in this area
90 Total Sales
-
Kelly C. Lindauer

Buyer's Agent in 2025
Kelly C. Lindauer
NEST REALTY GROUP
(434) 249-1063
2 in this area
104 Total Sales
Map
Source: Charlottesville area Association of Realtors®
MLS Number: 662226
APN: 093A3-00-0G-01400
- 3420 Cesford Grange
- 3504 Wedgewood Ct
- 3190 Prestwick Place
- 1790 Shelbourn Ln
- 3161 Prestwick Place
- 3406 Piperfife Ct
- 3590 Glasgow Ln
- 1387 Tattersall Ct
- 2420 Pendower Ln
- 3595 Jumpers Ridge Rd
- 3240 Darby Rd
- 3141 Darby Rd
- 1505 Running Deer Dr
- TBD Running Deer Dr Unit PARCEL A AS SHOWN ON
- TBD Running Deer Dr
- 2508 Thomas Jefferson Pkwy
- 1055 Hacktown Rd
- 2687 Milton Farm
- Lot 4 Club Dr
