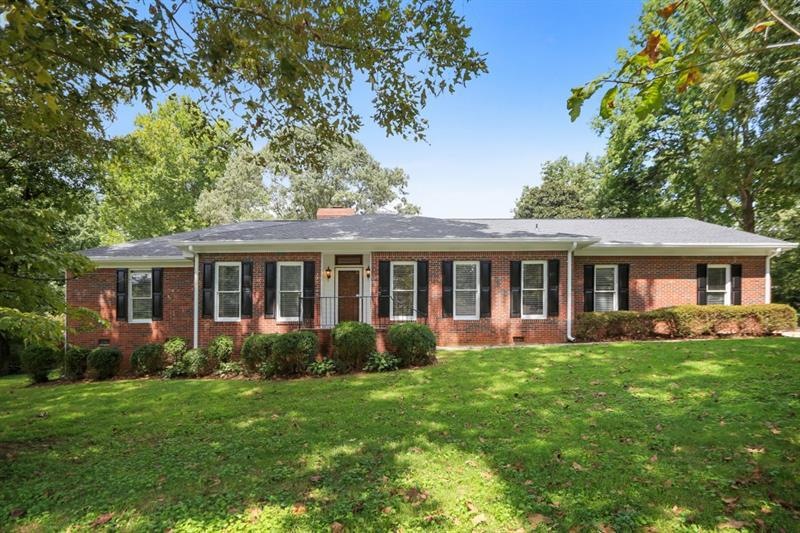
$335,000
- 4 Beds
- 2.5 Baths
- 2,312 Sq Ft
- 682 Leighton Way
- Stone Mountain, GA
This beautiful brick traditional home is nestled in a lovely Stone Mountain neighborhood. It’s in excellent condition, reflecting the care and attention the owners have given it over the years. As you step through the front door, you’ll be enveloped in warmth and greeted by a spacious foyer and stairs leading to the second floor. To the right, you’ll find a formal dining room that connects to a
Jon Huff Keller Williams Realty Metro Atlanta
