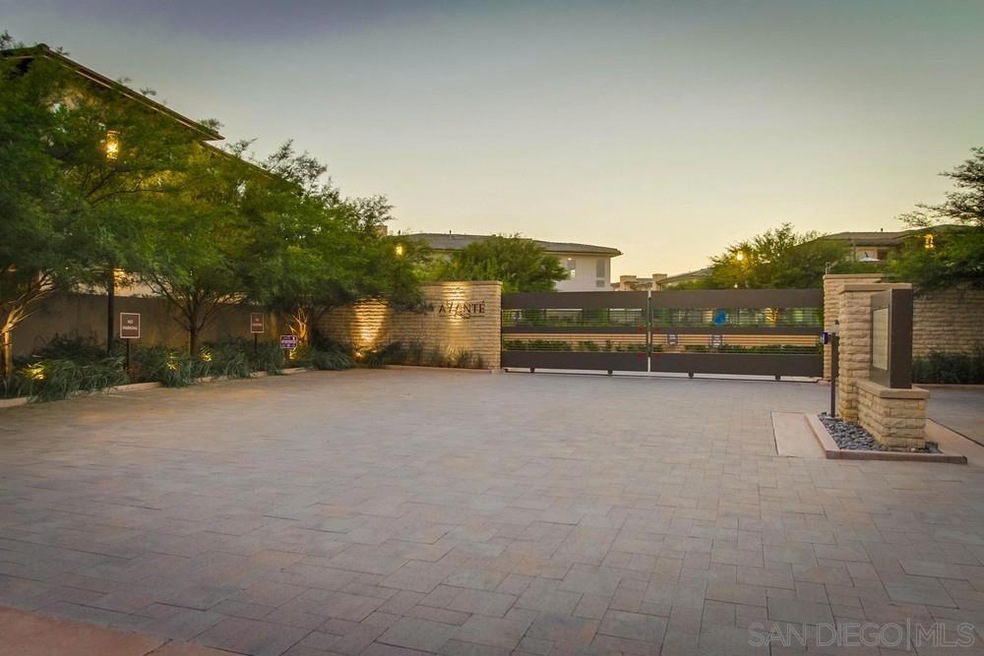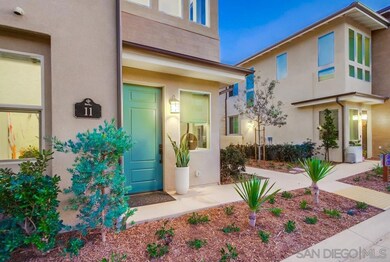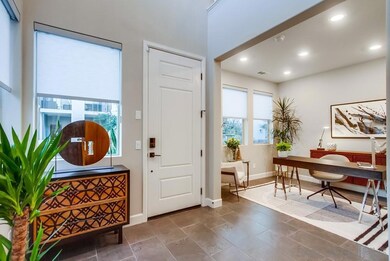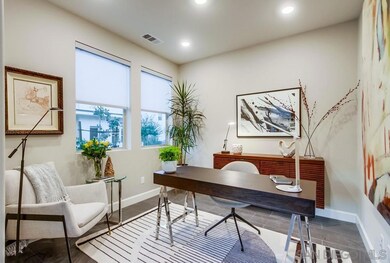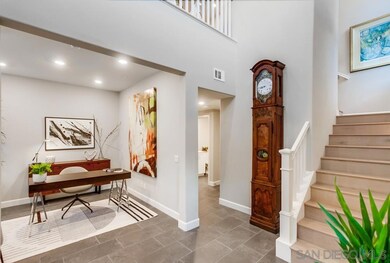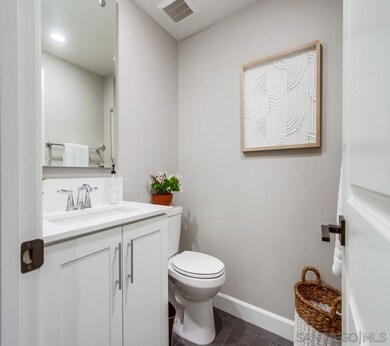
16750 Coyote Bush Dr Unit 11 San Diego, CA 92127
Del Sur NeighborhoodEstimated Value: $1,155,000 - $1,279,425
Highlights
- Fitness Center
- Senior Community
- Gated Community
- In Ground Pool
- Solar Power System
- Open Floorplan
About This Home
As of January 2023AVANTE IS A 55+ COMMUNITY. Luxurious Plan 4 Avante home with high end finishes throughout! Enjoy beautiful 3/4 inch oak flooring, custom vintage gray motorized shades, decadent lighting fixtures, and a multitude of windows in this light and bright home. Enter to high ceilings, a versatile den downstairs, your own private elevator, a large downstairs closet, and rich slate tile flooring. Head upstairs to the large great room anchored by a sumptuous ceiling fan, a large kitchen with Tipperary quartz counters, gray arabesque backsplash, stunning glass pendants, a modern chandelier, and European soft close drawers. A custom upgraded valance and panel sliders provide privacy and easy access to the balcony, with views of the mountains in the distance. Enjoy crown molding and a Possini modern Euro ceiling light in the master bedroom, Denali white quartz counters in the master bathroom, modern tiled shower, tile backsplash, and walk in, built in closet. An additional bedroom with a built in , bathroom and laundry room complete this floor plan. Smart home features include a smart lock, smart thermostats, ring doorbell, wifi extenders, and more. Located in one of the best spots in the Avante community, this home is a short walk to the pool and clubhouse. Enjoy a private cabana as you relax at the pool or heated jacuzzi, spend some time conversing at the fire pit, and enjoy some pool in the clubhouse. Avante is secured with a private gate. Located within the highly desirable Del Sur community, with access to monthly events, hiking and biking trails, and parks and pools for residents.
Townhouse Details
Home Type
- Townhome
Est. Annual Taxes
- $10,166
Year Built
- Built in 2019
Lot Details
- End Unit
- 1 Common Wall
HOA Fees
- $442 Monthly HOA Fees
Parking
- 2 Car Attached Garage
- Two Garage Doors
- Garage Door Opener
- Automatic Gate
- Guest Parking
- On-Street Parking
Home Design
- Turnkey
- Concrete Roof
- Stucco Exterior
Interior Spaces
- 1,787 Sq Ft Home
- 2-Story Property
- Elevator
- Open Floorplan
- Built-In Features
- Crown Molding
- High Ceiling
- Ceiling Fan
- Recessed Lighting
- Formal Entry
- Great Room
- Family Room Off Kitchen
- Dining Area
- Home Office
- Mountain Views
Kitchen
- Breakfast Area or Nook
- Convection Oven
- Gas Oven
- Gas Cooktop
- Stove
- Microwave
- Dishwasher
- Kitchen Island
- Stone Countertops
- Disposal
Flooring
- Wood
- Tile
Bedrooms and Bathrooms
- 3 Bedrooms
- Low Flow Toliet
- Bathtub with Shower
- Shower Only
Laundry
- Laundry Room
- Dryer
Home Security
Pool
- In Ground Pool
- Heated Spa
Utilities
- Separate Water Meter
- Tankless Water Heater
Additional Features
- Solar Power System
- Balcony
Listing and Financial Details
- Assessor Parcel Number 678-690-61-36
- $2,292 annual special tax assessment
Community Details
Overview
- Senior Community
- Association fees include common area maintenance, exterior (landscaping), exterior bldg maintenance, gated community, roof maintenance
- 4 Units
- Avante HOA, Phone Number (760) 707-0580
- Avante Community
Amenities
- Community Fire Pit
- Community Barbecue Grill
- Clubhouse
Recreation
- Fitness Center
- Community Pool
- Community Spa
- Trails
Pet Policy
- Breed Restrictions
Security
- Gated Community
- Carbon Monoxide Detectors
- Fire and Smoke Detector
- Fire Sprinkler System
Ownership History
Purchase Details
Home Financials for this Owner
Home Financials are based on the most recent Mortgage that was taken out on this home.Purchase Details
Home Financials for this Owner
Home Financials are based on the most recent Mortgage that was taken out on this home.Similar Homes in San Diego, CA
Home Values in the Area
Average Home Value in this Area
Purchase History
| Date | Buyer | Sale Price | Title Company |
|---|---|---|---|
| Larsen Family 2012 Living Trust | $1,182,500 | Fidelity National Title | |
| Wolff Joaquin V | $702,000 | Calatlantic Title Company |
Mortgage History
| Date | Status | Borrower | Loan Amount |
|---|---|---|---|
| Open | Larsen Family 2012 Living Trust | $886,875 | |
| Previous Owner | Wolff Joaquin V | $631,722 |
Property History
| Date | Event | Price | Change | Sq Ft Price |
|---|---|---|---|---|
| 01/09/2023 01/09/23 | Sold | $1,182,500 | -1.0% | $662 / Sq Ft |
| 12/15/2022 12/15/22 | Pending | -- | -- | -- |
| 12/08/2022 12/08/22 | For Sale | $1,195,000 | -- | $669 / Sq Ft |
Tax History Compared to Growth
Tax History
| Year | Tax Paid | Tax Assessment Tax Assessment Total Assessment is a certain percentage of the fair market value that is determined by local assessors to be the total taxable value of land and additions on the property. | Land | Improvement |
|---|---|---|---|---|
| 2024 | $10,166 | $1,206,150 | $805,800 | $400,350 |
| 2023 | $10,166 | $737,834 | $367,911 | $369,923 |
| 2022 | $9,998 | $723,368 | $360,698 | $362,670 |
| 2021 | $9,811 | $709,185 | $353,626 | $355,559 |
| 2020 | $9,756 | $701,914 | $350,000 | $351,914 |
| 2019 | $3,821 | $149,921 | $50,921 | $99,000 |
Agents Affiliated with this Home
-
Michelle Kolker

Seller's Agent in 2023
Michelle Kolker
Compass
(619) 838-0208
33 in this area
73 Total Sales
-
Heather Wendlandt

Seller Co-Listing Agent in 2023
Heather Wendlandt
Compass
(619) 309-9274
25 in this area
77 Total Sales
Map
Source: San Diego MLS
MLS Number: 220028353
APN: 678-690-61-36
- 16750 Coyote Bush Dr Unit 58
- 16750 Coyote Bush Dr Unit 107
- 16755 Coyote Bush Dr Unit 32
- 16755 Coyote Bush Dr Unit 15
- 15895 Atkins Place
- 15831 Lesar Place
- 15837 Potomac Ridge Rd
- Lot #1 Trailside Ln
- Lot #2 Trailside Ln
- Artesian Rd & Camino Lima (Corner Lot 34)
- Artesian Rd Camino Lima Parcel 33
- Artesian Rd & Camino Lima Parcel -32
- Artesian Rd & End of Camino Lima
- 9343 Bernardo Lakes Dr
- 16542 Newcomb St
- 9767 Tallus Glen
- 8548 Kristen View Ct
- 16231 Sunny Summit Dr
- 8770 Tillage Ln
- 16221 Veridian Cir
- 16750 Coyote Bush Dr Unit 84
- 16750 Coyote Bush Dr Unit 82
- 16750 Coyote Bush Dr Unit 119
- 16750 Coyote Bush Dr Unit 21
- 16750 Coyote Bush Dr Unit 88
- 16750 Coyote Bush Dr Unit 11
- 16750 Coyote Bush Dr Unit 47
- 16750 Coyote Bush Dr Unit 5
- 16750 Coyote Bush Dr Unit 111
- 16750 Coyote Bush Dr Unit 63
- 16750 Coyote Bush Dr Unit 4
- 16750 Coyote Bush Dr Unit 86
- 16750 Coyote Bush Dr Unit 8
- 16750 Coyote Bush Dr Unit 85
- 16750 Coyote Bush Dr Unit 23
- 16750 Coyote Bush Dr Unit 7
- 16750 Coyote Bush Dr Unit 35
- 16750 Coyote Bush Dr Unit 79
- 16750 Coyote Bush Dr Unit 38
- 16750 Coyote Bush Dr Unit 92
