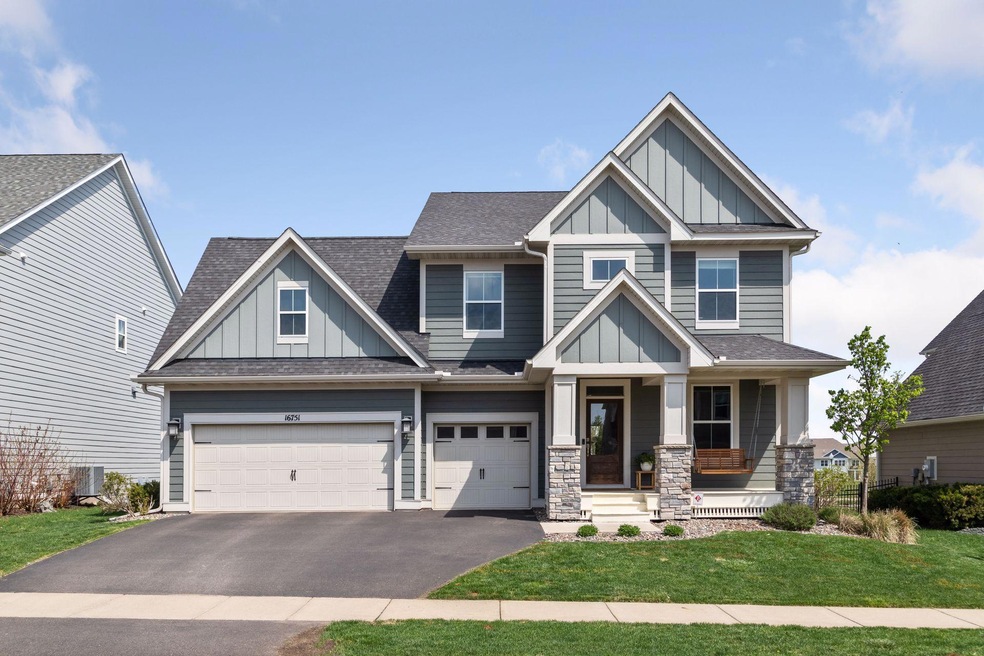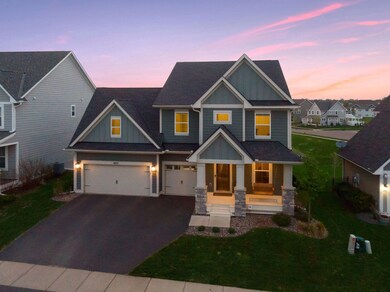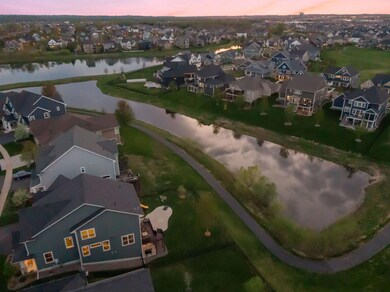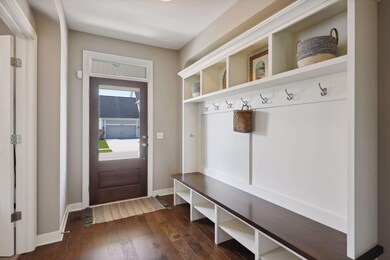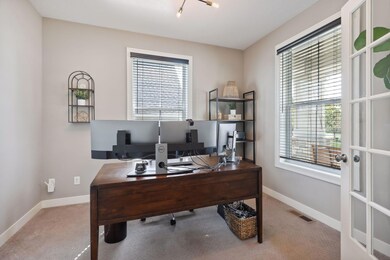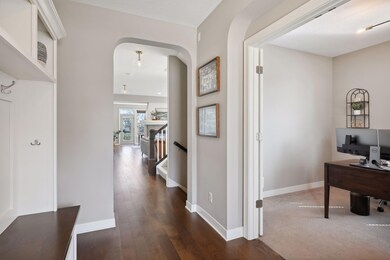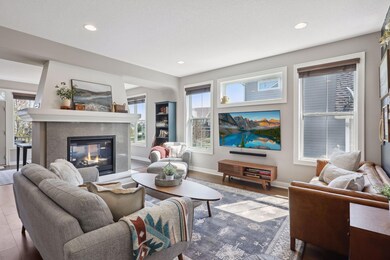
16751 Draft Horse Ct Lakeville, MN 55044
Estimated Value: $665,000 - $781,000
Highlights
- Deck
- Loft
- Stainless Steel Appliances
- East Lake Elementary School Rated A
- Home Office
- The kitchen features windows
About This Home
As of August 2023This stunning home, with gorgeous finishes throughout, is located in the Spirit of Brandtjen Farms development, on a cul-de-sac street! The light-filled main level features a cozy 2-sided fireplace between the living & dining rooms. Your gourmet kitchen includes a custom range hood, center island with pedestal legs and upgraded lighting! The upper level has 4 bedrooms, in addition to an oversized loft with built-ins. Finished lower with the 5th bedroom, bath and amazing storage room. Walk out to your expansive patio area with gorgeous retaining wall and fenced in back yard. Enjoy your private pond views! You'll be able to fit your boat in the extra deep garage! (25 ft deep x 29 ft wide) This neighborhood boasts two community pools, two comm ctrs with gyms, miles of walking trails, and an elementary school at the edge of the neighborhood!
Home Details
Home Type
- Single Family
Est. Annual Taxes
- $7,204
Year Built
- Built in 2015
Lot Details
- 8,451 Sq Ft Lot
- Lot Dimensions are 130x65x130x65
- Cul-De-Sac
- Property is Fully Fenced
HOA Fees
- $103 Monthly HOA Fees
Parking
- 3 Car Attached Garage
Interior Spaces
- 2-Story Property
- Entrance Foyer
- Family Room
- Living Room with Fireplace
- Home Office
- Loft
Kitchen
- Built-In Oven
- Cooktop
- Microwave
- Dishwasher
- Stainless Steel Appliances
- Disposal
- The kitchen features windows
Bedrooms and Bathrooms
- 5 Bedrooms
Laundry
- Dryer
- Washer
Finished Basement
- Walk-Out Basement
- Sump Pump
- Drain
- Basement Storage
Utilities
- Forced Air Heating and Cooling System
- Humidifier
- 200+ Amp Service
Additional Features
- Air Exchanger
- Deck
Community Details
- Association fees include professional mgmt, shared amenities
- First Service Residential Association, Phone Number (952) 277-2700
- Spirit Of Brandtjen Farm 10Th Subdivision
Listing and Financial Details
- Assessor Parcel Number 227130901020
Ownership History
Purchase Details
Home Financials for this Owner
Home Financials are based on the most recent Mortgage that was taken out on this home.Purchase Details
Purchase Details
Home Financials for this Owner
Home Financials are based on the most recent Mortgage that was taken out on this home.Purchase Details
Home Financials for this Owner
Home Financials are based on the most recent Mortgage that was taken out on this home.Purchase Details
Home Financials for this Owner
Home Financials are based on the most recent Mortgage that was taken out on this home.Similar Homes in Lakeville, MN
Home Values in the Area
Average Home Value in this Area
Purchase History
| Date | Buyer | Sale Price | Title Company |
|---|---|---|---|
| Landes Marc | $699,000 | -- | |
| Penz Troy | $677,000 | Trademark Title Services Inc | |
| Houde Todd J | $518,500 | Burnet Title | |
| -- | $307,000 | -- | |
| Heller Jordan M | $460,000 | Esquire Title Service Llc | |
| Penz Troy Troy | $677,000 | -- |
Mortgage History
| Date | Status | Borrower | Loan Amount |
|---|---|---|---|
| Open | Landes Marc | $497,700 | |
| Previous Owner | Houde Todd J | $444,000 | |
| Previous Owner | Houde Todd J | $442,300 | |
| Previous Owner | Houde Todd J | $440,725 | |
| Previous Owner | -- | $307,000 | |
| Previous Owner | Heller Jordan M | $368,000 |
Property History
| Date | Event | Price | Change | Sq Ft Price |
|---|---|---|---|---|
| 08/14/2023 08/14/23 | Sold | $699,000 | -0.1% | $198 / Sq Ft |
| 07/13/2023 07/13/23 | Pending | -- | -- | -- |
| 06/28/2023 06/28/23 | Price Changed | $699,999 | -2.1% | $199 / Sq Ft |
| 06/22/2023 06/22/23 | For Sale | $714,900 | -- | $203 / Sq Ft |
Tax History Compared to Growth
Tax History
| Year | Tax Paid | Tax Assessment Tax Assessment Total Assessment is a certain percentage of the fair market value that is determined by local assessors to be the total taxable value of land and additions on the property. | Land | Improvement |
|---|---|---|---|---|
| 2023 | $7,882 | $709,700 | $257,000 | $452,700 |
| 2022 | $6,788 | $691,500 | $256,200 | $435,300 |
| 2021 | $6,560 | $601,700 | $222,800 | $378,900 |
| 2020 | $6,256 | $565,600 | $212,200 | $353,400 |
| 2019 | $5,758 | $529,400 | $175,900 | $353,500 |
| 2018 | $5,528 | $511,800 | $167,500 | $344,300 |
| 2017 | $5,650 | $479,100 | $159,400 | $319,700 |
| 2016 | $1,961 | $466,400 | $151,800 | $314,600 |
| 2015 | $1,892 | $132,700 | $132,700 | $0 |
| 2014 | -- | $129,000 | $129,000 | $0 |
| 2013 | -- | $39,000 | $39,000 | $0 |
Agents Affiliated with this Home
-
Rebekah McCracken

Seller's Agent in 2023
Rebekah McCracken
eXp Realty
(612) 251-9320
18 in this area
72 Total Sales
-
Gary Hilgers

Buyer's Agent in 2023
Gary Hilgers
HomeSmart Sapphire Realty
(612) 325-3175
1 in this area
62 Total Sales
Map
Source: NorthstarMLS
MLS Number: 6391246
APN: 22-71309-01-020
- 4571 168th St W
- 16788 Diamonte Path
- 16626 Diamonte Ct
- 16863 Dynamic Dr
- 17013 Draper Way
- 17017 Draper Way
- 17042 Dimension Ave
- 17058 Dimension Ave
- 17018 Draper Way
- 17022 Draper Way
- 17026 Draper Way
- 17074 Dimension Ave
- 17030 Draper Way
- 17038 Draper Way
- 17034 Draper Way
- 17090 Dimension Ave
- 4589 172nd St W
- 4603 172nd St W
- 17039 Dysart Place
- 4575 172nd St W
- 16751 Draft Horse Ct
- 16749 Draft Horse Ct
- 16755 Draft Horse Ct
- 16759 Draft Horse Ct
- 16772 Draft Horse Ct
- 16752 Draft Horse Ct
- 16758 Draft Horse Ct
- 16764 Draft Horse Ct
- 16763 Draft Horse Ct
- 16736 Draft Horse Blvd
- 16748 Draft Horse Blvd
- 16768 Draft Horse Blvd
- 16756 Draft Horse Blvd
- 16728 Draft Horse Blvd
- 16710 Draft Horse Blvd
- 16716 Draft Horse Blvd
- 16770 Draft Horse Ct
- 16769 Draft Horse Ct
- 16771 Draft Horse Blvd
- 16755 Daft Horse Ct
