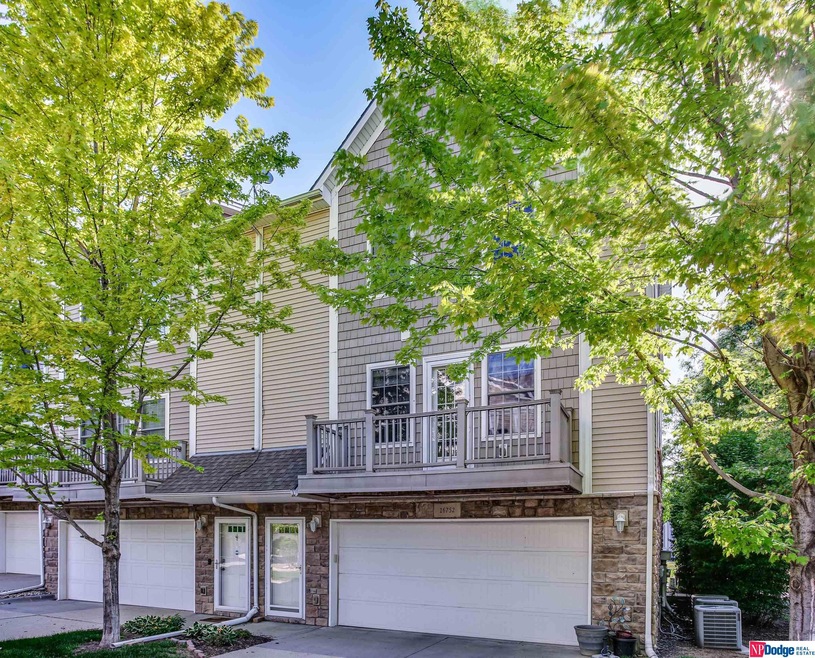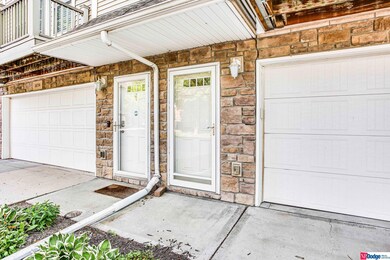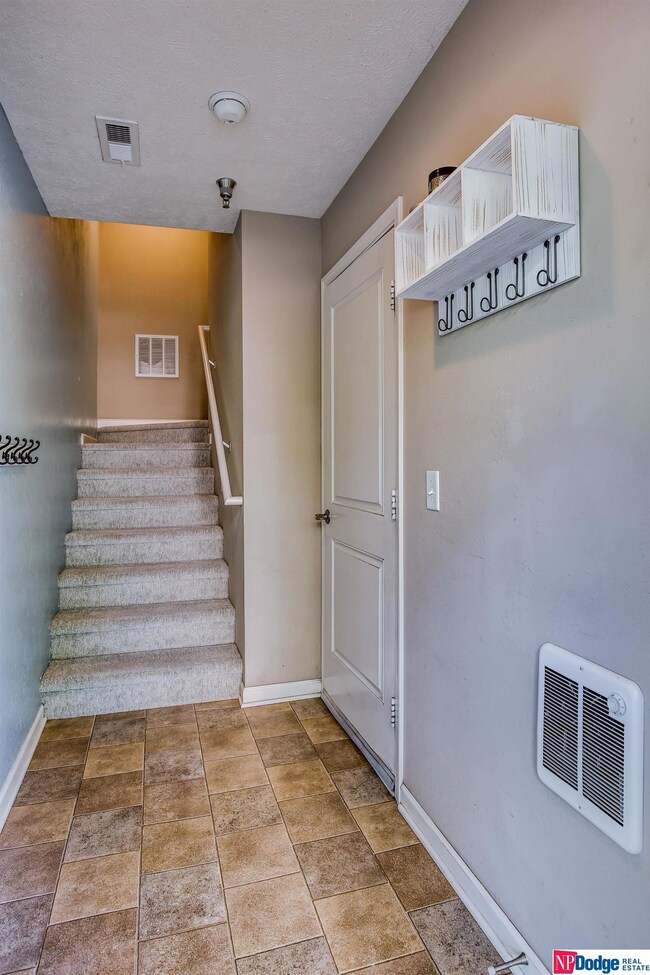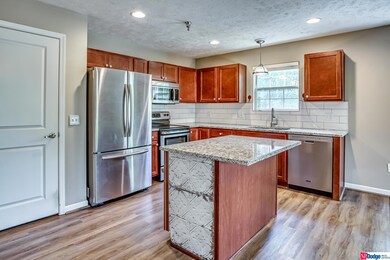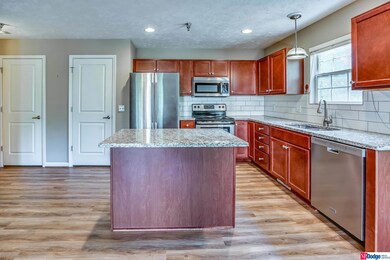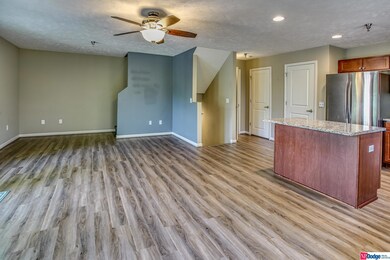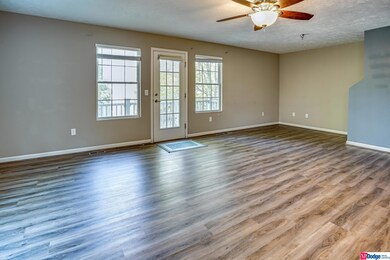
Estimated Value: $204,000 - $256,727
Highlights
- Cape Cod Architecture
- Deck
- Cul-De-Sac
- Bennington High School Rated A-
- Corner Lot
- 2 Car Attached Garage
About This Home
As of June 2023Open Saturday 5/27 from 1 to 3PM. This end-unit townhome has windows on the southside, making it the best site in the development with extra sunlight. It features beautifully updated floors, a granite island, and countertops. This property is priced very attractively for it's zip code. Great park one block away with playground, tennis, and walking trails. The seller is to review Sunday 5/28 at 4pm and reserves the right to sell sooner.
Last Agent to Sell the Property
NP Dodge RE Sales Inc 86Dodge Brokerage Phone: 402-707-6453 License #0830164 Listed on: 05/26/2023

Townhouse Details
Home Type
- Townhome
Est. Annual Taxes
- $2,941
Year Built
- Built in 2012
Lot Details
- 0.55
HOA Fees
- $275 Monthly HOA Fees
Parking
- 2 Car Attached Garage
Home Design
- Cape Cod Architecture
- Block Foundation
- Composition Roof
- Hardboard
Interior Spaces
- 1,242 Sq Ft Home
- 2-Story Property
Kitchen
- Oven
- Cooktop
- Microwave
- Freezer
- Dishwasher
- Disposal
Flooring
- Wall to Wall Carpet
- Laminate
Bedrooms and Bathrooms
- 2 Bedrooms
Laundry
- Dryer
- Washer
Schools
- Anchor Pointe Elementary School
- Bennington South Middle School
- Bennington High School
Utilities
- Forced Air Heating and Cooling System
- Heating System Uses Gas
- Cable TV Available
Additional Features
- Deck
- Cul-De-Sac
Community Details
- Association fees include exterior maintenance, ground maintenance, snow removal, insurance, common area maintenance, water
- Stone Creek Village Association
- Stone Creek Village Condo Prop Reg Subdivision
Listing and Financial Details
- Assessor Parcel Number 1934600603
Ownership History
Purchase Details
Home Financials for this Owner
Home Financials are based on the most recent Mortgage that was taken out on this home.Purchase Details
Home Financials for this Owner
Home Financials are based on the most recent Mortgage that was taken out on this home.Purchase Details
Home Financials for this Owner
Home Financials are based on the most recent Mortgage that was taken out on this home.Similar Homes in Omaha, NE
Home Values in the Area
Average Home Value in this Area
Purchase History
| Date | Buyer | Sale Price | Title Company |
|---|---|---|---|
| Safari Property Group Llc | $210,000 | Ambassador Title | |
| Jenkins Margaret A | $120,000 | None Available | |
| Burkman Nathan T | $105,000 | Missouri River Title |
Mortgage History
| Date | Status | Borrower | Loan Amount |
|---|---|---|---|
| Open | Safari Property Group Llc | $210,719 | |
| Previous Owner | Jenkins Margaret A | $120,800 | |
| Previous Owner | Jenkins Margaret A | $114,700 | |
| Previous Owner | Jenkins Margaret A | $114,000 | |
| Previous Owner | Burkman Nathan T | $83,920 |
Property History
| Date | Event | Price | Change | Sq Ft Price |
|---|---|---|---|---|
| 06/21/2023 06/21/23 | Off Market | $210,000 | -- | -- |
| 06/12/2023 06/12/23 | Sold | $210,000 | -2.3% | $169 / Sq Ft |
| 05/30/2023 05/30/23 | Pending | -- | -- | -- |
| 05/26/2023 05/26/23 | For Sale | $215,000 | +79.2% | $173 / Sq Ft |
| 03/28/2016 03/28/16 | Sold | $120,000 | -4.0% | $97 / Sq Ft |
| 12/30/2015 12/30/15 | Pending | -- | -- | -- |
| 12/26/2015 12/26/15 | For Sale | $125,000 | +19.2% | $101 / Sq Ft |
| 09/21/2012 09/21/12 | Sold | $104,900 | 0.0% | $95 / Sq Ft |
| 08/08/2012 08/08/12 | Pending | -- | -- | -- |
| 07/01/2012 07/01/12 | For Sale | $104,900 | -- | $95 / Sq Ft |
Tax History Compared to Growth
Tax History
| Year | Tax Paid | Tax Assessment Tax Assessment Total Assessment is a certain percentage of the fair market value that is determined by local assessors to be the total taxable value of land and additions on the property. | Land | Improvement |
|---|---|---|---|---|
| 2023 | $2,785 | $152,200 | $6,000 | $146,200 |
| 2022 | $2,941 | $152,200 | $6,000 | $146,200 |
| 2021 | $2,940 | $152,200 | $6,000 | $146,200 |
| 2020 | $2,650 | $136,000 | $6,000 | $130,000 |
| 2019 | $2,563 | $136,000 | $6,000 | $130,000 |
| 2018 | $2,320 | $122,700 | $26,300 | $96,400 |
| 2017 | $2,351 | $122,700 | $26,300 | $96,400 |
| 2016 | $2,271 | $116,700 | $26,300 | $90,400 |
| 2015 | $1,866 | $100,900 | $26,300 | $74,600 |
| 2014 | $1,866 | $100,900 | $26,300 | $74,600 |
Agents Affiliated with this Home
-
Michael G Jenkins

Seller's Agent in 2023
Michael G Jenkins
NP Dodge Real Estate Sales, Inc.
(402) 707-6453
72 Total Sales
-
Kathy Fadell

Buyer's Agent in 2023
Kathy Fadell
BHHS Ambassador Real Estate
(402) 880-6142
25 Total Sales
-

Seller's Agent in 2016
Brandon Robben
BHHS Ambassador Real Estate
(480) 390-0393
110 Total Sales
-
R
Seller's Agent in 2012
Ralph Marasco
BHHS Ambassador Real Estate
Map
Source: Great Plains Regional MLS
MLS Number: 22311310
APN: 3460-0603-19
- 5911 N 167th Plaza
- 16762 Arcadia Plaza Unit 36
- 6031 N 167th Ct
- 5901 N 166th Ct
- 6001 N 168th Ave
- 5902 N 166th St
- 5915 N 169th St
- 5807 N Hws Cleveland Blvd
- 16886 Crown Point Ave
- 6314 N 168th Ave
- 6323 N 168th Ave
- 6318 N 168th Ave
- 6401 N 168th Ave
- 16911 Curtis Ave
- 6445 N 168th St
- 6405 N 168th Ave
- 6311 N 169th St
- 16915 Curtis Ave
- 6404 N 168th Ave
- 6409 N 168th Ave
- 16752 Laurel Plaza
- 16762 Laurel Plaza
- 5908 N 167th Plaza
- 5912 N 167th Plaza
- 16754 Laurel Plaza
- 16758 Laurel Plaza
- 16760 Laurel Plaza
- 5906 N 167th Plaza
- 5916 N 167th Plaza
- 5910 N 167th Plaza
- 5909 N 167th Plaza
- 5907 N 167th Plaza
- 5905 N 167th Plaza
- 5903 N 167th Plaza
- 5901 N 167th Plaza
- 5954 N 167th Terrace Plaza Unit 27
- 5952 N 167th Terrace Plaza Unit 28
- 5952 N 167th Terrace Plaza
- 5954 N 167th Terrace Plaza
- 5952 N 167th Terrace Plaza
