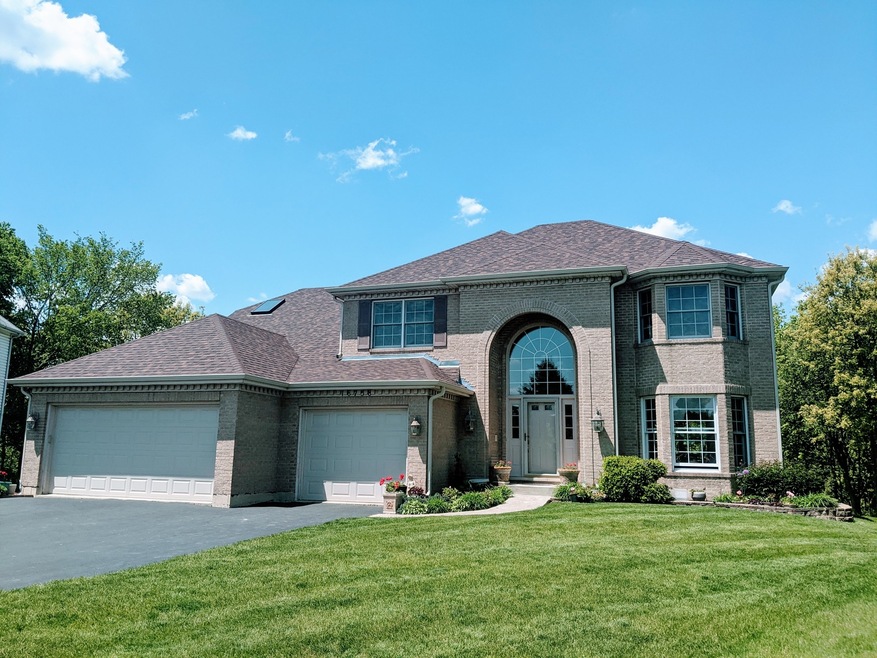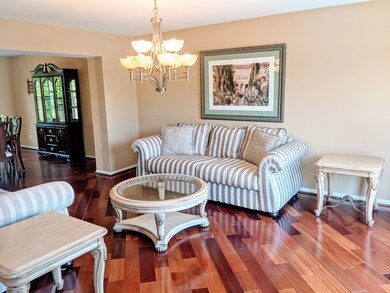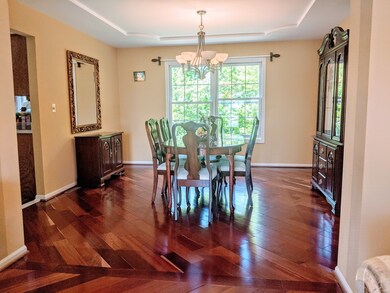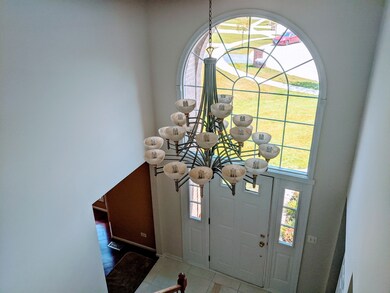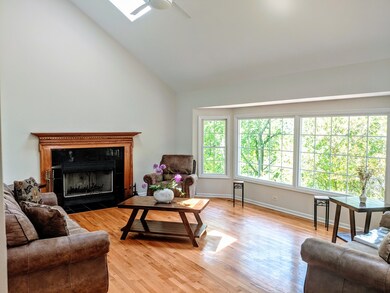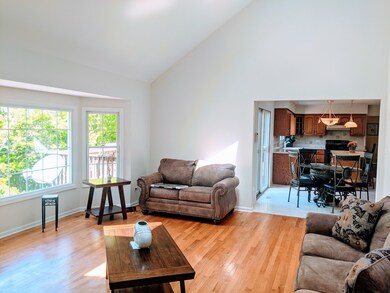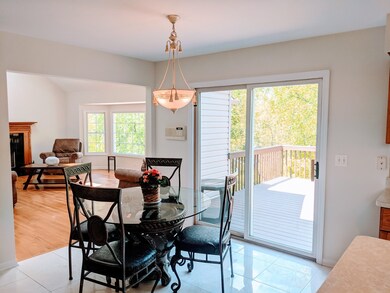
16758 Arbor Creek Dr Unit 1 Plainfield, IL 60586
East Plainfield NeighborhoodHighlights
- Deck
- Property is near a park
- Georgian Architecture
- Plainfield Central High School Rated A-
- Vaulted Ceiling
- Wood Flooring
About This Home
As of May 2025ONE OF THE BEST LOTS IN THE ARBOR SUBDIVISION !!! GREAT LOCATION ADJACENT TO PRESERVE !!! READY MOVE IN !!!! ORIGINAL OWNERS. HOME HAS BEEN METICULOUSLY MAINTAINED. NEW ROOF 04/2021. NEW APPLIANCES. FULL BRICK FRONT HOME WITH 2-STORY CEILING FOYER. HARWOOD ON FIRST FLOOR. LARGE FAMILY ROOM FEATURES THE FIREPLACE, VAULTED CEILINGS, SKYLIGHTS AND DBL BAY WINDOW. LARGE KITCHEN WITH TONS OF CABINESTS, LARGE ISLAND AND PANTRY. FRENCH DOOR OF KITCHEN LEADS TO AN OVERSIZED DECK. ENJOY THE OUTDOORS ON YOUR LARGE DECK WITH VIEW OF MATURE TREES AND CREEK. CONVENIENT FIRST FLOOR DEN OR 5TH BEDROOM WITH FULL BATH ( TILED WALK IN SHOWER ) . SPACIOUS MASTER SUITE WITH TWO WALK IN CLOSETS, VAULTED CEILINGS, WHIRLPOOL BATH, SEPARATE SHOWER AND DUAL SINKS. GREAT FULL WALK-OUT BASEMENT WITH ROUGH IN PLUMBING READY FOR FINISHING. 3 CAR GARAGE WITH SEPARATE ENTRANCE TO BASEMENT. CONVENIENTLY LOCATED TO SHOPPING, WALKING PATHS, BIKE PARK. CLOSE TO I-55. AND MUCH MUCH MORE.....JUST MOVE IN AND NOT HAVE PROBLEMS FOR MANY YEARS....YOU HAVE TO SEE THIS ONE!!!
Last Agent to Sell the Property
Re/Max Millennium License #475136838 Listed on: 05/14/2021

Home Details
Home Type
- Single Family
Est. Annual Taxes
- $5,515
Year Built
- Built in 2001
Lot Details
- 0.31 Acre Lot
- Cul-De-Sac
HOA Fees
- $13 Monthly HOA Fees
Parking
- 3 Car Attached Garage
- Driveway
- Parking Space is Owned
Home Design
- Georgian Architecture
- Concrete Perimeter Foundation
Interior Spaces
- 2,864 Sq Ft Home
- 2-Story Property
- Vaulted Ceiling
- Skylights
- Bay Window
- Family Room with Fireplace
- Formal Dining Room
- Wood Flooring
- Laundry on main level
Bedrooms and Bathrooms
- 5 Bedrooms
- 5 Potential Bedrooms
- Walk-In Closet
- Bathroom on Main Level
- 3 Full Bathrooms
Unfinished Basement
- Walk-Out Basement
- Basement Fills Entire Space Under The House
- Exterior Basement Entry
Outdoor Features
- Deck
- Patio
Location
- Property is near a park
Utilities
- Forced Air Heating and Cooling System
- Heating System Uses Natural Gas
- 200+ Amp Service
Community Details
- Arbor Creek Subdivision
Listing and Financial Details
- Senior Tax Exemptions
- Homeowner Tax Exemptions
Ownership History
Purchase Details
Home Financials for this Owner
Home Financials are based on the most recent Mortgage that was taken out on this home.Purchase Details
Home Financials for this Owner
Home Financials are based on the most recent Mortgage that was taken out on this home.Purchase Details
Purchase Details
Home Financials for this Owner
Home Financials are based on the most recent Mortgage that was taken out on this home.Purchase Details
Similar Homes in Plainfield, IL
Home Values in the Area
Average Home Value in this Area
Purchase History
| Date | Type | Sale Price | Title Company |
|---|---|---|---|
| Warranty Deed | $510,000 | Altima Title | |
| Deed | $430,000 | Chicago Title | |
| Deed | -- | Accommodation | |
| Deed | $318,000 | Ticor Title | |
| Warranty Deed | -- | Ticor Title |
Mortgage History
| Date | Status | Loan Amount | Loan Type |
|---|---|---|---|
| Open | $484,500 | New Conventional | |
| Previous Owner | $408,000 | New Conventional | |
| Previous Owner | $217,500 | Unknown | |
| Previous Owner | $222,200 | No Value Available |
Property History
| Date | Event | Price | Change | Sq Ft Price |
|---|---|---|---|---|
| 05/16/2025 05/16/25 | Sold | $510,000 | 0.0% | $184 / Sq Ft |
| 04/08/2025 04/08/25 | Pending | -- | -- | -- |
| 10/16/2024 10/16/24 | Price Changed | $510,000 | -0.2% | $184 / Sq Ft |
| 10/10/2024 10/10/24 | Price Changed | $510,777 | -0.8% | $185 / Sq Ft |
| 10/10/2024 10/10/24 | Price Changed | $515,000 | -0.2% | $186 / Sq Ft |
| 10/04/2024 10/04/24 | Price Changed | $515,777 | -0.2% | $186 / Sq Ft |
| 09/21/2024 09/21/24 | For Sale | $517,000 | +20.2% | $187 / Sq Ft |
| 07/15/2021 07/15/21 | Sold | $430,000 | -4.2% | $150 / Sq Ft |
| 05/23/2021 05/23/21 | For Sale | -- | -- | -- |
| 05/22/2021 05/22/21 | Pending | -- | -- | -- |
| 05/14/2021 05/14/21 | For Sale | $449,000 | -- | $157 / Sq Ft |
Tax History Compared to Growth
Tax History
| Year | Tax Paid | Tax Assessment Tax Assessment Total Assessment is a certain percentage of the fair market value that is determined by local assessors to be the total taxable value of land and additions on the property. | Land | Improvement |
|---|---|---|---|---|
| 2023 | $10,074 | $130,639 | $26,986 | $103,653 |
| 2022 | $8,559 | $111,447 | $12,026 | $99,421 |
| 2021 | $5,427 | $104,156 | $11,239 | $92,917 |
| 2020 | $5,515 | $101,201 | $10,920 | $90,281 |
| 2019 | $5,599 | $96,428 | $10,405 | $86,023 |
| 2018 | $5,714 | $90,599 | $9,776 | $80,823 |
| 2017 | $5,846 | $86,096 | $9,290 | $76,806 |
| 2016 | $5,996 | $82,113 | $8,860 | $73,253 |
| 2015 | $6,113 | $77,529 | $8,908 | $68,621 |
| 2014 | $6,113 | $74,791 | $8,593 | $66,198 |
| 2013 | $6,113 | $74,791 | $8,593 | $66,198 |
Agents Affiliated with this Home
-
SOLMAY HERNANDEZ

Seller's Agent in 2025
SOLMAY HERNANDEZ
Realty of America
(708) 257-3679
2 in this area
74 Total Sales
-
Tracy Tran

Buyer's Agent in 2025
Tracy Tran
Coldwell Banker Realty
(630) 890-8947
1 in this area
368 Total Sales
-
Diana Dambrauskiene
D
Seller's Agent in 2021
Diana Dambrauskiene
RE/MAX
(708) 692-8310
1 in this area
89 Total Sales
Map
Source: Midwest Real Estate Data (MRED)
MLS Number: 11087916
APN: 06-03-26-107-001
- 16742 Hazelwood Dr
- 16529 Edgewood Dr
- 16456 S Lily Cache Rd
- 16527 S Ivy Ln
- 23530 W Gagne Ln
- 3502 Lake Side Cir
- 2425 Hel Mar Ln
- 16308 S Peerless Ct Unit 8
- 23653 W Ewing Dr
- 16320 S Howard St Unit 10
- 2708 Lake Shore Dr Unit 1
- 23122 W Hickory Ln
- 3411 Caton Farm Rd
- 2623 Essington Rd
- 2420 Satellite Dr
- 2625 Essington Rd Unit 2625
- 3218 Pinecrest Dr
- 23742 Caton Farm Rd
- 3100 Galena Dr
- 2601 Commonwealth Ave
