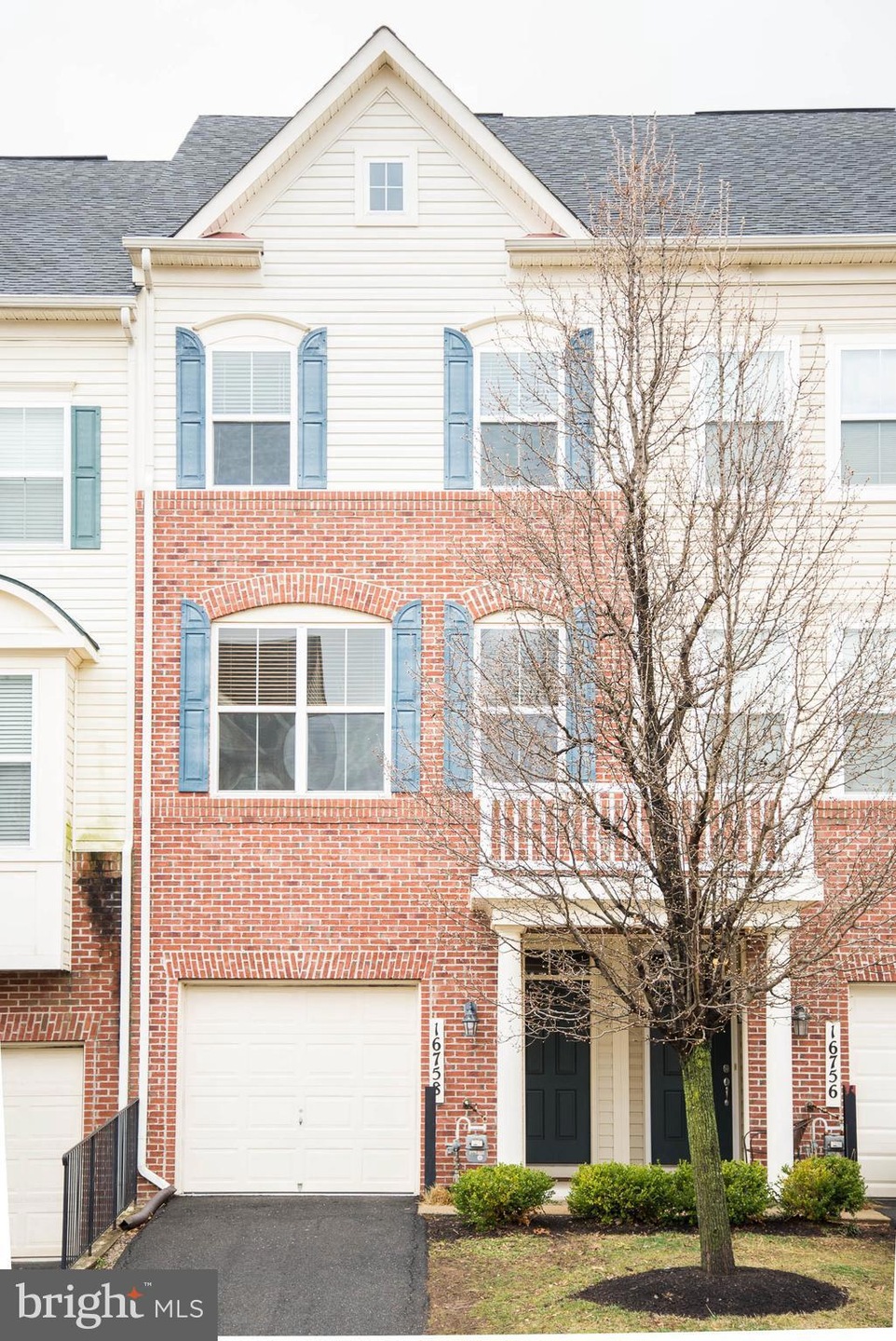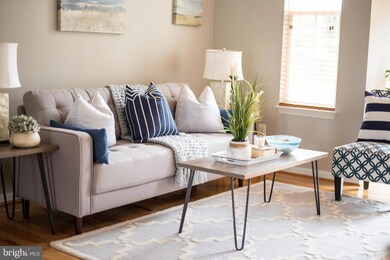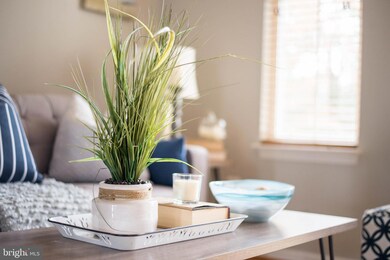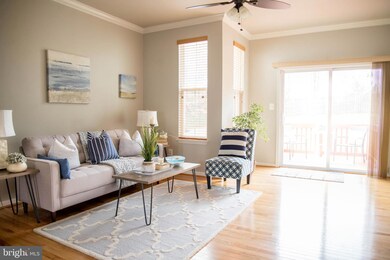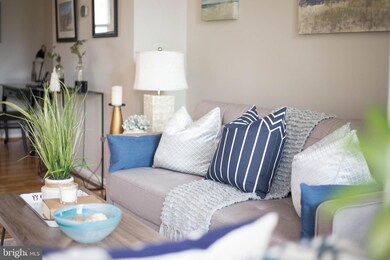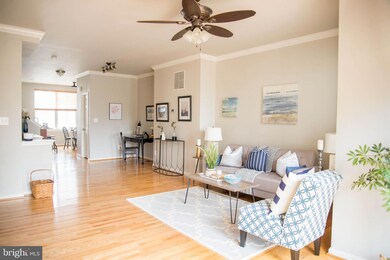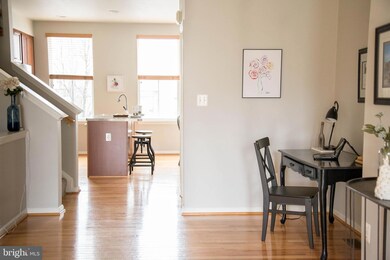
16758 Blackjack Oak Ln Unit 47 Woodbridge, VA 22191
River Oaks NeighborhoodHighlights
- Fitness Center
- Wood Flooring
- Community Pool
- Colonial Architecture
- Attic
- Community Center
About This Home
As of March 2020Fantastic features in such an amazing location!!! Enjoy all that this absolutely beautiful town-home has to offer, from the hardwood floors throughout, spacious bedrooms & baths, and the stainless steel appliances to the quiet neighborhood, lovely back deck and brick exterior. There's even a wonderful garage for lots of extra storage or keeping your vehicle out of the weather! Not to mention all of this being in such a fabulous location between Quantico and Woodbridge, making for a quick & easy commute no matter which way you're going. We hope you'll come by and have a look for yourself today; we'd love to have you!
Townhouse Details
Home Type
- Townhome
Est. Annual Taxes
- $3,306
Year Built
- Built in 2010
Lot Details
- Property is in very good condition
HOA Fees
Parking
- 1 Car Direct Access Garage
- Basement Garage
- Front Facing Garage
- Driveway
Home Design
- Colonial Architecture
- Brick Exterior Construction
- Vinyl Siding
Interior Spaces
- Property has 3 Levels
- Ceiling Fan
- Combination Kitchen and Dining Room
- Wood Flooring
- Attic
Kitchen
- Eat-In Kitchen
- Electric Oven or Range
- Built-In Microwave
- Ice Maker
- Dishwasher
- Stainless Steel Appliances
- Kitchen Island
- Disposal
Bedrooms and Bathrooms
Laundry
- Dryer
- Washer
Basement
- Walk-Out Basement
- Partial Basement
- Connecting Stairway
- Interior and Exterior Basement Entry
- Garage Access
Utilities
- Central Heating and Cooling System
- Natural Gas Water Heater
Listing and Financial Details
- Assessor Parcel Number 8289-59-4266.01
Community Details
Overview
- Association fees include common area maintenance, lawn maintenance
- River Oaks HOA
- River Oaks Brookfield Co Subdivision
- Property Manager
Amenities
- Common Area
- Community Center
Recreation
- Community Playground
- Fitness Center
- Community Pool
Ownership History
Purchase Details
Home Financials for this Owner
Home Financials are based on the most recent Mortgage that was taken out on this home.Purchase Details
Home Financials for this Owner
Home Financials are based on the most recent Mortgage that was taken out on this home.Purchase Details
Home Financials for this Owner
Home Financials are based on the most recent Mortgage that was taken out on this home.Similar Homes in Woodbridge, VA
Home Values in the Area
Average Home Value in this Area
Purchase History
| Date | Type | Sale Price | Title Company |
|---|---|---|---|
| Deed | $297,600 | First American Title Ins Co | |
| Warranty Deed | $260,000 | None Available | |
| Deed | $256,240 | Commonwealth Land Title Insu |
Mortgage History
| Date | Status | Loan Amount | Loan Type |
|---|---|---|---|
| Open | $302,505 | VA | |
| Closed | $304,444 | VA | |
| Previous Owner | $265,590 | VA | |
| Previous Owner | $60,000 | Stand Alone Refi Refinance Of Original Loan | |
| Previous Owner | $160,000 | New Conventional |
Property History
| Date | Event | Price | Change | Sq Ft Price |
|---|---|---|---|---|
| 05/30/2025 05/30/25 | For Sale | $429,999 | 0.0% | $250 / Sq Ft |
| 01/04/2024 01/04/24 | Rented | $2,300 | -4.2% | -- |
| 12/27/2023 12/27/23 | Under Contract | -- | -- | -- |
| 12/05/2023 12/05/23 | Price Changed | $2,400 | -3.8% | $1 / Sq Ft |
| 11/13/2023 11/13/23 | Price Changed | $2,495 | -4.0% | $1 / Sq Ft |
| 11/03/2023 11/03/23 | For Rent | $2,600 | 0.0% | -- |
| 03/26/2020 03/26/20 | Sold | $297,600 | +2.7% | $173 / Sq Ft |
| 03/01/2020 03/01/20 | Pending | -- | -- | -- |
| 02/28/2020 02/28/20 | For Sale | $289,900 | +11.5% | $169 / Sq Ft |
| 09/22/2015 09/22/15 | Sold | $260,000 | 0.0% | $136 / Sq Ft |
| 08/12/2015 08/12/15 | Pending | -- | -- | -- |
| 08/10/2015 08/10/15 | Price Changed | $260,000 | -3.3% | $136 / Sq Ft |
| 06/01/2015 06/01/15 | For Sale | $269,000 | -- | $140 / Sq Ft |
Tax History Compared to Growth
Tax History
| Year | Tax Paid | Tax Assessment Tax Assessment Total Assessment is a certain percentage of the fair market value that is determined by local assessors to be the total taxable value of land and additions on the property. | Land | Improvement |
|---|---|---|---|---|
| 2024 | $3,495 | $351,400 | $112,400 | $239,000 |
| 2023 | $3,493 | $335,700 | $107,000 | $228,700 |
| 2022 | $3,498 | $308,600 | $98,200 | $210,400 |
| 2021 | $3,441 | $281,000 | $89,300 | $191,700 |
| 2020 | $4,123 | $266,000 | $83,500 | $182,500 |
| 2019 | $4,146 | $267,500 | $83,500 | $184,000 |
| 2018 | $3,063 | $253,700 | $79,500 | $174,200 |
| 2017 | $3,115 | $251,800 | $78,700 | $173,100 |
| 2016 | $3,060 | $249,700 | $77,900 | $171,800 |
| 2015 | $3,090 | $253,300 | $79,500 | $173,800 |
| 2014 | $3,090 | $246,800 | $77,200 | $169,600 |
Agents Affiliated with this Home
-
Chelsey Hugh

Seller's Agent in 2024
Chelsey Hugh
Real Property Management Pros
(571) 248-9460
8 Total Sales
-
Mukaram Ghani

Buyer's Agent in 2024
Mukaram Ghani
RE/MAX
(202) 710-3342
8 in this area
196 Total Sales
-
Shelly Goss

Seller's Agent in 2020
Shelly Goss
Plank Realty
(540) 604-0853
190 Total Sales
-
Denise Verburg

Buyer's Agent in 2020
Denise Verburg
Compass
(301) 335-5103
66 Total Sales
-
Ray Gernhart

Seller's Agent in 2015
Ray Gernhart
Samson Properties
(703) 855-6384
1 in this area
434 Total Sales
-

Buyer's Agent in 2015
Amy Jackson
Long & Foster
(703) 203-9148
Map
Source: Bright MLS
MLS Number: VAPW488588
APN: 8289-59-4266.01
- 3077 Chinkapin Oak Ln
- 2924 Truffle Oak Place
- 2913 Truffle Oak Place
- 2925 Wythe Ct
- 2907 Chinkapin Oak Ln Unit 245
- 16620 Galt Ct
- 2836 Beechtree Ln
- 16857 Jed Forest Ln
- 2764 Brier Pond Cir
- 16836 Capon Tree Ln
- 16894 Porters Inn Dr
- 2665 Mcguffeys Ct
- 17107 Gibson Mill Rd
- 17023 Gibson Mill Rd
- 16828 Francis Ln W
- 2806 Burrough Hill Ln
- 17012 Cass Brook Ln
- 16881 Sea Lawn Place
- 2505 Basin View Ln
- 2613 Creek Moor Ct
