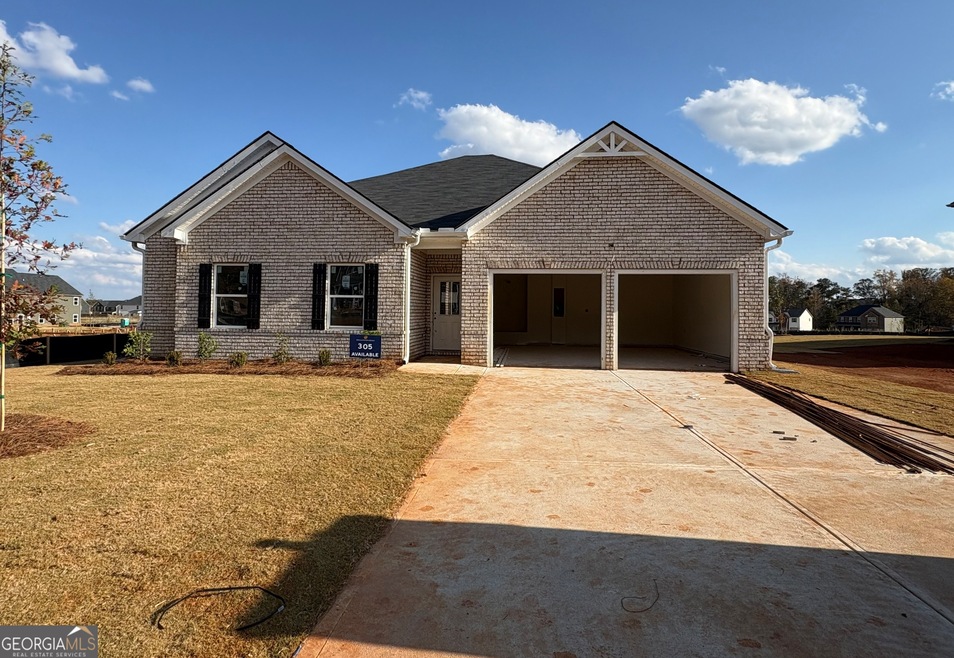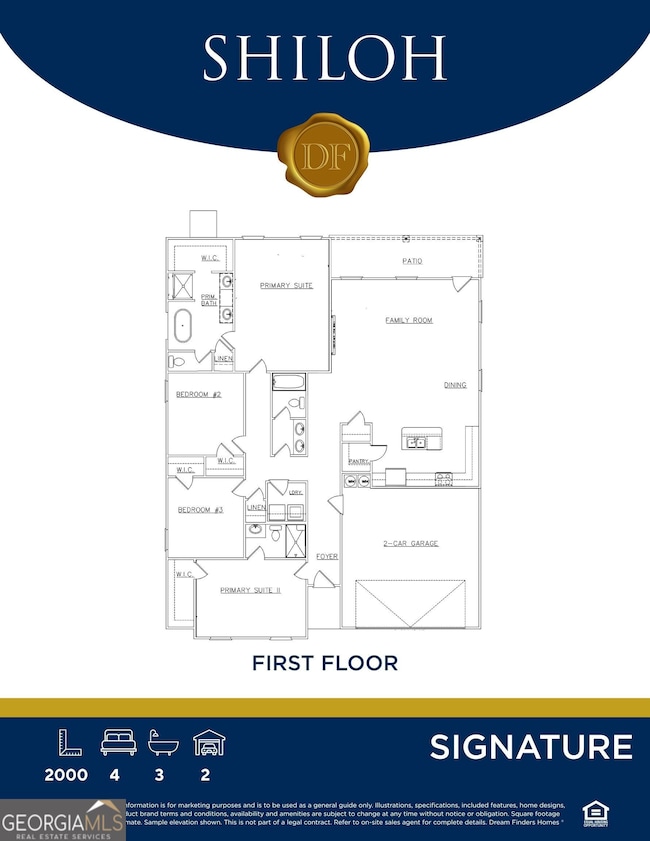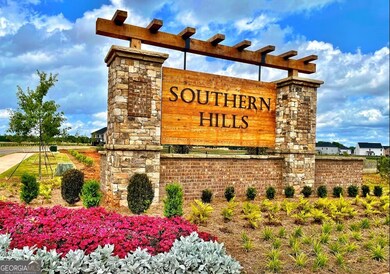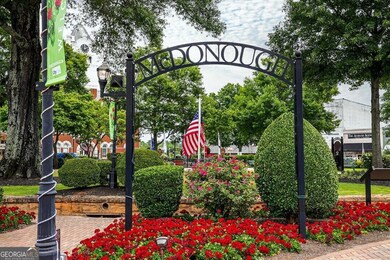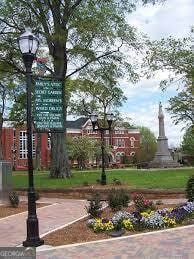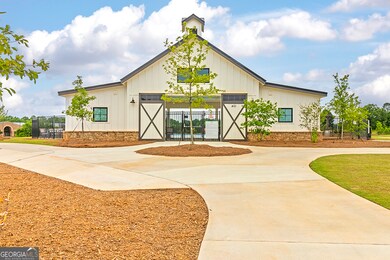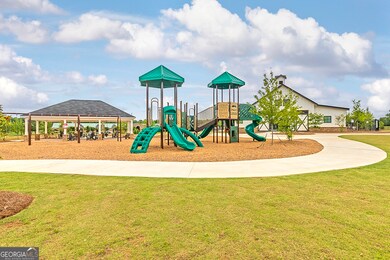1676 Fuma Leaf Way Unit 305 McDonough, GA 30253
Estimated payment $2,609/month
Highlights
- Freestanding Bathtub
- High Ceiling
- Walk-In Pantry
- Ranch Style House
- Community Pool
- Double Oven
About This Home
TO BE BUILT: The Shiloh built by Dream Finders Homes features Ranch style living at its best with 2 Primary Suites, an extensive hall leads to Primary bedroom #2 with a walk-in closet and shower stall bath with a granite top vanity with a vessel sink, LED mirror and smart toilet. Two secondary bedrooms with spacious closets share a bathroom with double vanities and a rain shower head. Primary bedroom #1 is Large with a smart fan and spa like bath with a stand-alone tub, tile floor, tile shower, double vessel sinks and a walk-in closet. A large family room with a 50-inch linear fireplace is open to the kitchen and makes the space hospitable. The practical kitchen includes an island, double ovens, cooktop and cup washing station and a walk-in pantry. Located in Henry County. Please note the features, colors, and images do not necessarily represent the home being built. Confirm with onsite agent.
Home Details
Home Type
- Single Family
Year Built
- Built in 2025
Lot Details
- 10,454 Sq Ft Lot
- Level Lot
HOA Fees
- $53 Monthly HOA Fees
Parking
- 2 Car Garage
Home Design
- Home to be built
- Ranch Style House
- Traditional Architecture
- Brick Exterior Construction
- Slab Foundation
- Composition Roof
Interior Spaces
- 2,172 Sq Ft Home
- Roommate Plan
- High Ceiling
- Ceiling Fan
- Factory Built Fireplace
- Double Pane Windows
- Window Treatments
- Family Room with Fireplace
- Combination Dining and Living Room
Kitchen
- Breakfast Bar
- Walk-In Pantry
- Double Oven
- Microwave
- Dishwasher
- Stainless Steel Appliances
Flooring
- Carpet
- Sustainable
- Tile
- Vinyl
Bedrooms and Bathrooms
- 4 Main Level Bedrooms
- Split Bedroom Floorplan
- Walk-In Closet
- In-Law or Guest Suite
- 3 Full Bathrooms
- Double Vanity
- Freestanding Bathtub
- Bathtub Includes Tile Surround
- Separate Shower
Laundry
- Laundry Room
- Laundry in Hall
Home Security
- Home Security System
- Carbon Monoxide Detectors
- Fire and Smoke Detector
Outdoor Features
- Patio
Location
- Property is near schools
- Property is near shops
Schools
- Luella Elementary And Middle School
- Luella High School
Utilities
- Forced Air Zoned Heating and Cooling System
- Underground Utilities
- Electric Water Heater
- High Speed Internet
- Phone Available
- Cable TV Available
Listing and Financial Details
- Tax Lot 305
Community Details
Overview
- $705 Initiation Fee
- Association fees include ground maintenance
- Southern Hills Subdivision
Recreation
- Community Playground
- Community Pool
Map
Home Values in the Area
Average Home Value in this Area
Property History
| Date | Event | Price | List to Sale | Price per Sq Ft |
|---|---|---|---|---|
| 10/04/2025 10/04/25 | For Sale | $407,510 | -- | $188 / Sq Ft |
Source: Georgia MLS
MLS Number: 10618865
- 1665 Fuma Leaf Way Unit 244
- 1665 Fuma Leaf Way
- 208 Crabapple Rd
- 1692 Fuma Leaf Way
- 208 Crabapple Crossroads
- 320 Bianca Way
- 320 Bianca Way Unit 200
- Avery Plan at Southern Hills
- Harding Plan at Southern Hills
- Walker Plan at Southern Hills
- Sinclair Plan at Southern Hills
- Shiloh Plan at Southern Hills
- Mira II Plan at Southern Hills
- Hemingway Plan at Southern Hills
- 304 Klinetop Dr
- 1645 Fuma Leaf Way
- 1645 Fuma Leaf Way Unit 256
- 425 Cathedral Dr
- 246 Crabapple Rd
- 285 Klinetop Dr
- 485 Cathedral Dr
- 233 Klinetop Dr
- 229 Klinetop Dr
- 173 Whistle Way
- 375 Ermines Way
- 1040 Maris Ln
- 108 Hampton Cir
- 905 Vandiver Ct
- 489 Glouchester Dr
- 200 Hawken Trail
- 909 Teabiscuit Way
- 609 Alyssa Ct
- 2273 Hampton Locust Grove Rd
- 1999 Hampton Locust Grove Rd
- 1001 Adie Cove
- 310 the Gables Dr
- 805 Summit Park Trail
- 708 Percevil Point
- 916 Summit Park Trail
- 429 the Gables Dr
