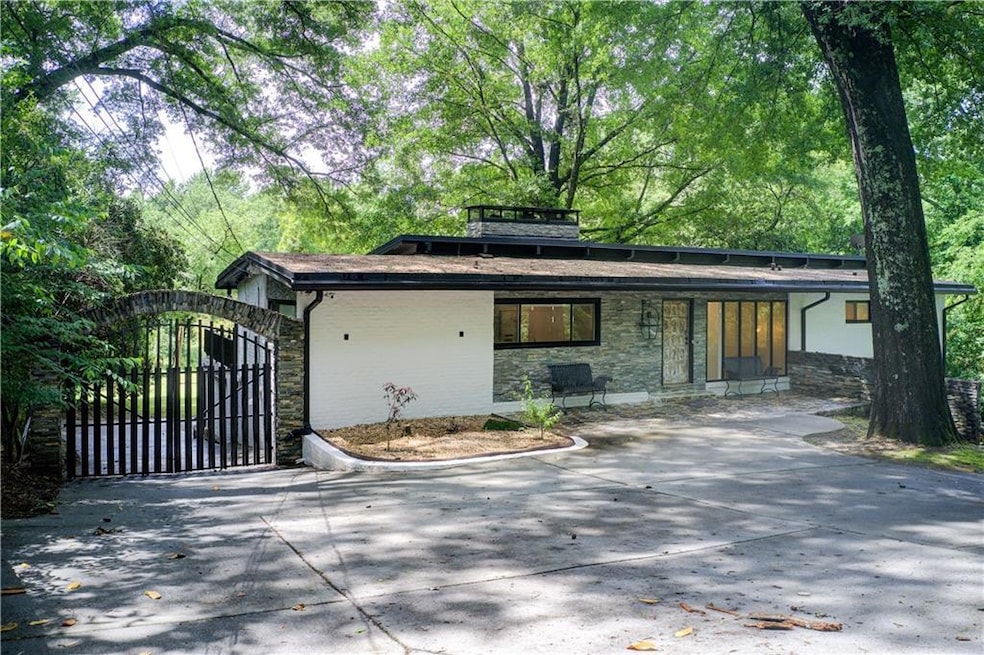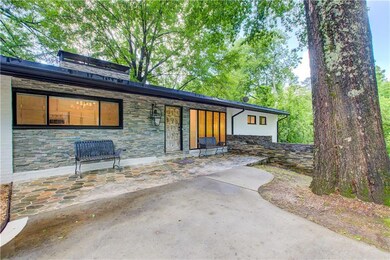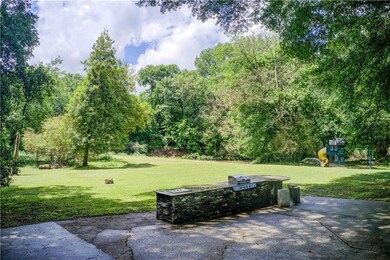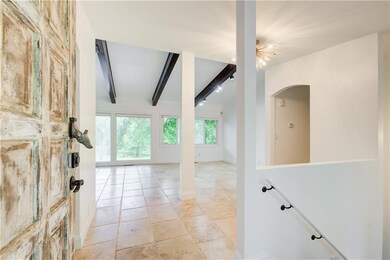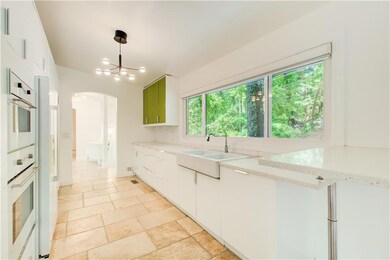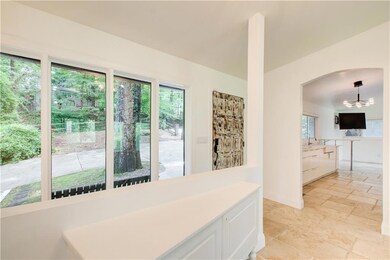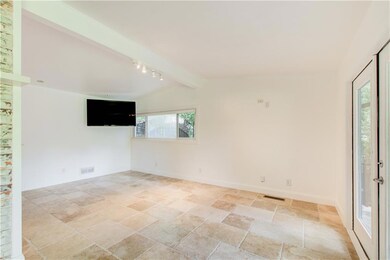1676 Moores Mill Rd NW Atlanta, GA 30327
Margaret Mitchell NeighborhoodEstimated payment $5,853/month
Highlights
- Open-Concept Dining Room
- River Front
- Deck
- Brandon Elementary School Rated A-
- Sitting Area In Primary Bedroom
- Contemporary Architecture
About This Home
PRICE IMPROVEMENT! Great home and a even better investment. Located in one of the most prestigious areas, surrounded by homes valued well over $5 million, this exceptional property offers not only luxury living but serious investment potential. Do not miss your chance to own this beautifully renovated Mediterranean-style home on one of the largest and most private lots on this prestigious street. This exceptional 4-bedroom, 3.5-bath residence showcases vaulted and beamed ceilings, two fireplaces, and a spacious entertainment deck, perfect for gatherings, family time, or quiet evenings at home. The thoughtfully designed interior blends timeless charm with high-end finishes for a truly elevated living experience. Step outside to your private oasis, complete with a sanded beach along Peachtree Battle Creek, a built-in outdoor cooking station and an expansive backyard ideal for entertaining or serene relaxation. Located just minutes from top Buckhead shopping, dining, parks, and zoned for highly rated Atlanta schools, this home offers the perfect mix of luxury, comfort, and convenience.
Home Details
Home Type
- Single Family
Est. Annual Taxes
- $13,626
Year Built
- Built in 1959 | Remodeled
Lot Details
- 0.9 Acre Lot
- River Front
- Property fronts a state road
- Private Entrance
- Wood Fence
- Landscaped
- Level Lot
- Back Yard Fenced and Front Yard
Home Design
- Contemporary Architecture
- Modern Architecture
- Mediterranean Architecture
- Brick Exterior Construction
- Shingle Roof
- Composition Roof
- Concrete Perimeter Foundation
Interior Spaces
- 3,100 Sq Ft Home
- 2-Story Property
- Crown Molding
- Beamed Ceilings
- Vaulted Ceiling
- Ceiling Fan
- Double Pane Windows
- ENERGY STAR Qualified Windows
- Entrance Foyer
- Family Room with Fireplace
- 3 Fireplaces
- Living Room
- Open-Concept Dining Room
- Dining Room Seats More Than Twelve
- Breakfast Room
- Bonus Room
- Fire and Smoke Detector
Kitchen
- Self-Cleaning Oven
- Electric Cooktop
- Dishwasher
- Tile Countertops
- White Kitchen Cabinets
- Disposal
Flooring
- Concrete
- Ceramic Tile
Bedrooms and Bathrooms
- Sitting Area In Primary Bedroom
- 4 Bedrooms | 2 Main Level Bedrooms
- Primary Bedroom on Main
- Vaulted Bathroom Ceilings
- Dual Vanity Sinks in Primary Bathroom
- Shower Only
Finished Basement
- Interior and Exterior Basement Entry
- Fireplace in Basement
- Finished Basement Bathroom
- Stubbed For A Bathroom
- Natural lighting in basement
Parking
- 4 Parking Spaces
- Parking Pad
- Driveway
Accessible Home Design
- Accessible Bedroom
- Accessible Approach with Ramp
Outdoor Features
- Creek On Lot
- Stream or River on Lot
- Deck
- Enclosed Patio or Porch
- Outdoor Fireplace
- Terrace
- Rain Gutters
Location
- Property is near public transit
- Property is near schools
- Property is near shops
Schools
- Morris Brandon Elementary School
- Willis A. Sutton Middle School
- North Atlanta High School
Utilities
- Central Heating and Cooling System
- Baseboard Heating
- Hot Water Heating System
- Underground Utilities
- 220 Volts
- 110 Volts
- Phone Available
- Cable TV Available
Community Details
- Buckhead Subdivision
- Laundry Facilities
Map
Home Values in the Area
Average Home Value in this Area
Tax History
| Year | Tax Paid | Tax Assessment Tax Assessment Total Assessment is a certain percentage of the fair market value that is determined by local assessors to be the total taxable value of land and additions on the property. | Land | Improvement |
|---|---|---|---|---|
| 2025 | $10,618 | $330,400 | $132,720 | $197,680 |
| 2023 | $10,618 | $387,480 | $154,920 | $232,560 |
| 2022 | $12,230 | $302,200 | $125,600 | $176,600 |
| 2021 | $11,498 | $293,360 | $121,920 | $171,440 |
| 2020 | $11,377 | $277,720 | $124,200 | $153,520 |
| 2019 | $520 | $276,720 | $141,560 | $135,160 |
| 2018 | $9,257 | $223,600 | $56,960 | $166,640 |
| 2017 | $9,037 | $209,240 | $95,920 | $113,320 |
| 2016 | $9,060 | $209,240 | $95,920 | $113,320 |
| 2015 | $9,692 | $209,240 | $95,920 | $113,320 |
| 2014 | $7,635 | $168,400 | $77,200 | $91,200 |
Property History
| Date | Event | Price | List to Sale | Price per Sq Ft | Prior Sale |
|---|---|---|---|---|---|
| 11/02/2025 11/02/25 | Price Changed | $895,000 | -0.6% | $289 / Sq Ft | |
| 11/02/2025 11/02/25 | For Sale | $900,000 | +529.4% | $290 / Sq Ft | |
| 01/20/2012 01/20/12 | Sold | $143,000 | -18.3% | $87 / Sq Ft | View Prior Sale |
| 01/03/2012 01/03/12 | Pending | -- | -- | -- | |
| 10/07/2011 10/07/11 | For Sale | $174,950 | -- | $107 / Sq Ft |
Purchase History
| Date | Type | Sale Price | Title Company |
|---|---|---|---|
| Warranty Deed | $143,000 | -- |
Source: First Multiple Listing Service (FMLS)
MLS Number: 7675291
APN: 17-0220-0002-037-8
- 1701 Moores Mill Rd NW
- 1715 Moores Mill Rd NW
- 6 Kings Tavern Place NW
- 2 Market Square Place NW
- 5 Middle Plantation Rd NW
- 10 Market Square Place NW Unit 243
- 3 Market Square Place NW
- 12 Palace Green Place NW
- 2 Scotland Place NW Unit 162
- 6 Scotland Place NW
- 1760 Barclay Close NW
- 1559 Peachtree Battle Ave NW
- 1788 Moores Mill Rd NW
- 2588 Defoors Ferry Rd NW
- 2556 Defoors Ferry Rd NW
- 2632 Defoors Ferry Rd NW
- 13 Independence Place NW
- 4 Paper Mill Place NW
- 2704 Margaret Mitchell Dr NW
- 2735 Defoors Ferry Rd NW
- 2788 Defoors Ferry Rd NW
- 1128 Liberty Pkwy NW
- 2411 Coronet Way NW
- 2265 Marietta Blvd NW
- 1485 Liberty Pkwy NW
- 1489 Liberty Pkwy NW Unit 2304
- 1509 Liberty Pkwy NW
- 1160 Ansel Ln NW
- 2167 Bolton Dr NW
- 2167 Bolton Dr NW Unit 1630
- 2167 Bolton Dr NW Unit 1260
- 2510 Bohler Rd NW
- 2308 Defoors Ferry Rd NW
- 1689 Liberty Pkwy NW
- 2232 Dunseath Ave NW Unit 309
- 2991 Sequoyah Dr NW
- 1254 Moores Mill Rd NW
- 2048 Bolton Dr
