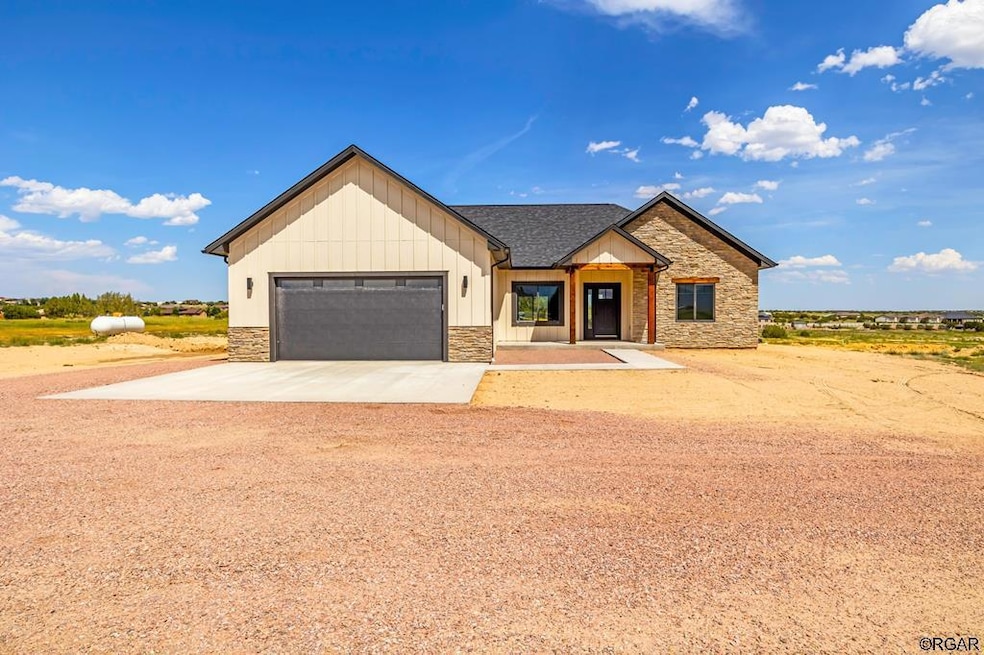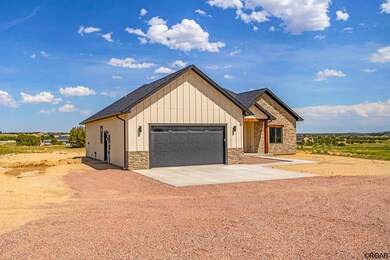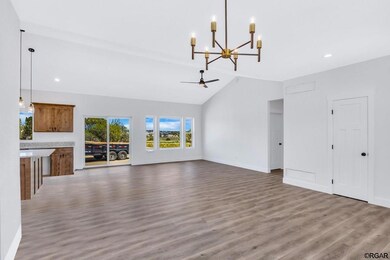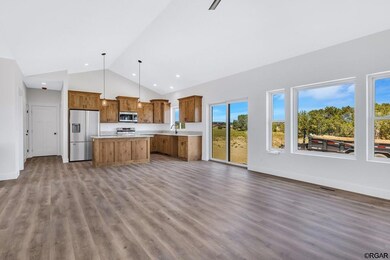
1676 R St Penrose, CO 81240
Highlights
- RV Access or Parking
- Ranch Style House
- 2 Car Attached Garage
- 3.6 Acre Lot
- No HOA
- Refrigerated Cooling System
About This Home
As of September 2024Welcome to your dream home - a stunning new build with all the modern features you desire! Step into the kitchen and marvel at the gleaming stainless steel appliances that add both style and functionality to your culinary endeavors. The neutral tones throughout the home create a warm and inviting ambiance that complements any decor. Situated in a great location, this property offers easy access to nearby amenities, making everyday life a breeze. Inside, the custom cabinets provide ample storage while elevating the aesthetic of each room. The great tile work adds a touch of elegance and durability to the floors, ensuring a timeless appeal. Embrace your creativity as you bring your landscaping ideas to life on the generously sized lot, transforming the outdoor space into your private oasis. The open floor plan creates a seamless flow between living spaces, perfect for entertaining family and friends. Additionally, the split bedroom design ensures privacy and tranquility, making it an ideal retreat after a long day. This new build offers an exceptional opportunity to embrace comfort, style, and functionality all in one place, making it a must-see property for those seeking their perfect home.
Last Agent to Sell the Property
EXIT Elevation Realty Brokerage Phone: 7192758622 Listed on: 07/27/2023
Last Buyer's Agent
JOHN PAVLICEK
Four Mile Realty LLC
Home Details
Home Type
- Single Family
Est. Annual Taxes
- $845
Year Built
- Built in 2023
Lot Details
- 3.6 Acre Lot
Parking
- 2 Car Attached Garage
- RV Access or Parking
Home Design
- Ranch Style House
- Frame Construction
- Composition Roof
- Stucco
Interior Spaces
- 1,700 Sq Ft Home
- Living Room
- Dining Room
- Laundry on main level
- Property Views
Bedrooms and Bathrooms
- 3 Bedrooms
- Bathroom on Main Level
Schools
- Penrose Elementary School
Utilities
- Refrigerated Cooling System
- Forced Air Heating and Cooling System
- 220 Volts
- Propane
- Septic Tank
Community Details
- No Home Owners Association
- Top Rail Ranch Estates Subdivision
Listing and Financial Details
- Assessor Parcel Number 99922404
Ownership History
Purchase Details
Home Financials for this Owner
Home Financials are based on the most recent Mortgage that was taken out on this home.Purchase Details
Home Financials for this Owner
Home Financials are based on the most recent Mortgage that was taken out on this home.Purchase Details
Home Financials for this Owner
Home Financials are based on the most recent Mortgage that was taken out on this home.Purchase Details
Purchase Details
Purchase Details
Similar Homes in Penrose, CO
Home Values in the Area
Average Home Value in this Area
Purchase History
| Date | Type | Sale Price | Title Company |
|---|---|---|---|
| Warranty Deed | $550,000 | Coretitle | |
| Warranty Deed | $480,000 | Stewart Title | |
| Special Warranty Deed | $55,000 | None Available | |
| Quit Claim Deed | -- | None Available | |
| Quit Claim Deed | -- | None Available | |
| Public Action Common In Florida Clerks Tax Deed Or Tax Deeds Or Property Sold For Taxes | $928 | None Available |
Mortgage History
| Date | Status | Loan Amount | Loan Type |
|---|---|---|---|
| Open | $440,000 | New Conventional | |
| Closed | $26,400 | Construction | |
| Previous Owner | $456,000 | New Conventional |
Property History
| Date | Event | Price | Change | Sq Ft Price |
|---|---|---|---|---|
| 09/30/2024 09/30/24 | Sold | $550,000 | +0.1% | $318 / Sq Ft |
| 09/06/2024 09/06/24 | Price Changed | $549,500 | -2.7% | $318 / Sq Ft |
| 07/22/2024 07/22/24 | Price Changed | $564,900 | -3.4% | $327 / Sq Ft |
| 07/07/2024 07/07/24 | For Sale | $584,900 | +21.9% | $338 / Sq Ft |
| 08/31/2023 08/31/23 | Sold | $480,000 | +1.1% | $282 / Sq Ft |
| 07/28/2023 07/28/23 | Pending | -- | -- | -- |
| 07/27/2023 07/27/23 | For Sale | $475,000 | +763.6% | $279 / Sq Ft |
| 08/27/2020 08/27/20 | Sold | $55,000 | -0.9% | -- |
| 08/05/2020 08/05/20 | Pending | -- | -- | -- |
| 02/14/2020 02/14/20 | For Sale | $55,500 | -- | -- |
Tax History Compared to Growth
Tax History
| Year | Tax Paid | Tax Assessment Tax Assessment Total Assessment is a certain percentage of the fair market value that is determined by local assessors to be the total taxable value of land and additions on the property. | Land | Improvement |
|---|---|---|---|---|
| 2024 | $1,885 | $31,163 | $0 | $0 |
| 2023 | $1,885 | $11,509 | $11,509 | $0 |
| 2022 | $692 | $9,788 | $9,788 | $0 |
| 2021 | $681 | $9,788 | $9,788 | $0 |
| 2020 | $578 | $9,788 | $9,788 | $0 |
| 2019 | $581 | $9,788 | $9,788 | $0 |
| 2018 | $686 | $11,600 | $0 | $0 |
| 2017 | $699 | $11,600 | $0 | $0 |
| 2016 | $688 | $11,600 | $0 | $0 |
| 2015 | $681 | $11,600 | $0 | $0 |
| 2012 | $835 | $13,050 | $13,050 | $0 |
Agents Affiliated with this Home
-
JOHN PAVLICEK

Seller's Agent in 2024
JOHN PAVLICEK
BRIDGETOWN REALTY, LLC
(719) 221-9678
2 in this area
13 Total Sales
-
TESSA LLOYD

Seller's Agent in 2023
TESSA LLOYD
EXIT Elevation Realty
(719) 334-1394
4 in this area
36 Total Sales
-
Suzi Adamson

Seller's Agent in 2020
Suzi Adamson
All Seasons Llc
(719) 242-7537
75 in this area
252 Total Sales
-
G
Buyer's Agent in 2020
GAYLORD KNEPP
Homesmart Preferred Realty
Map
Source: Royal Gorge Association of REALTORS®
MLS Number: 69338
APN: 000099922404






