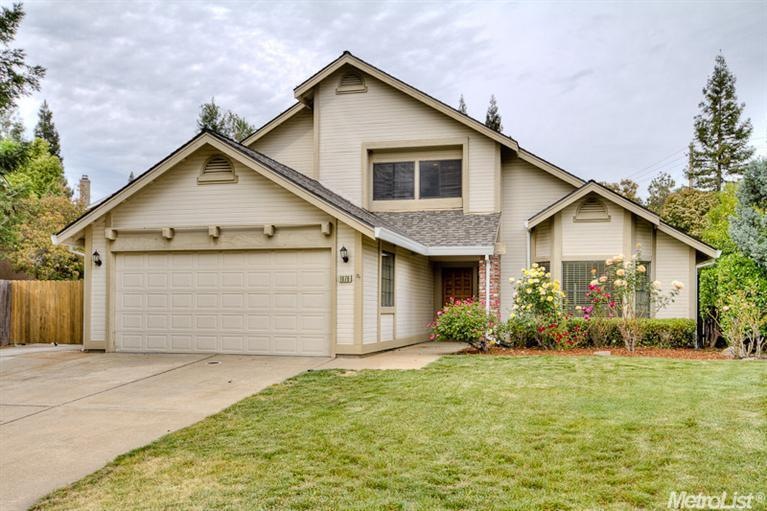
$725,000
- 4 Beds
- 2.5 Baths
- 1,978 Sq Ft
- 1994 Elbe Ct
- El Dorado Hills, CA
Welcome to this beautiful two-story home featuring a spacious and functional floor plan, highlighted by warm wood floors and vaulted ceilings in the living room that create an open, airy feel. The updated kitchen is a standout, complete with sleek granite countertops, a stylish tile backsplash, white cabinetry, and stainless steel appliances. A sunny breakfast nook overlooks the backyard, making
Scott Ostrode Keller Williams Realty EDH
