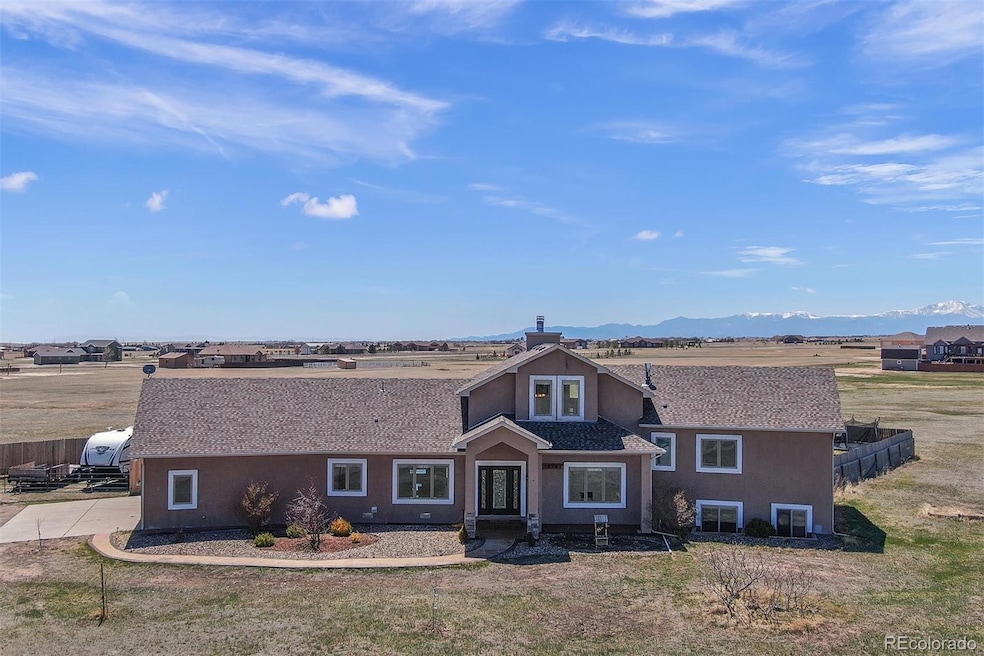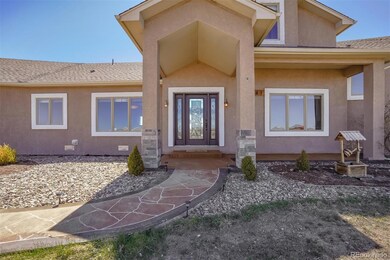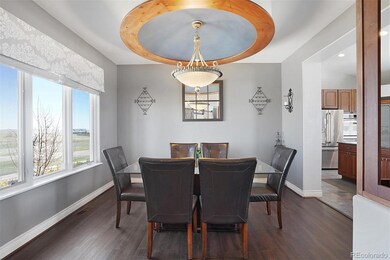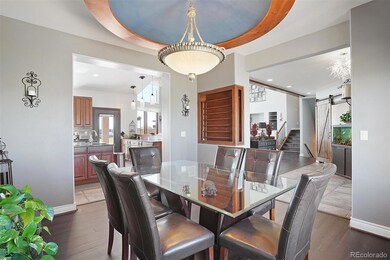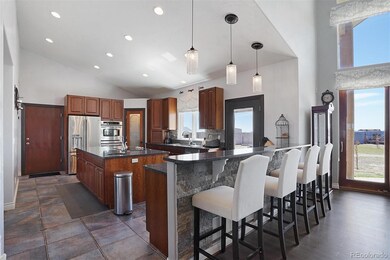
16761 Prairie Vista Ln Peyton, CO 80831
Estimated Value: $786,000 - $850,190
Highlights
- Horses Allowed On Property
- 5 Acre Lot
- Vaulted Ceiling
- Outdoor Pool
- Mountain View
- Wood Flooring
About This Home
As of September 2020MOTIVATED SELLERS. Custom-built multi-level home on 5 acres with mountain views. This beautiful home features 4 bedrooms and 4 bathrooms. The master bedroom and bath is located upstairs with an additional bedroom and full bathroom. There are two bedrooms with a ¾ bath downstairs in the basement. This home has custom barn doors installed for the study, blinds installed throughout the home, and electric shade blinds for the great room windows. The oversized kitchen has blue pearl granite countertops, stainless steel appliances, big island with vegetable sink, breakfast bar, pantry, double ovens, and downdraft countertop range. The great room consists of a vaulted ceiling with floor to ceiling masonry wood burning fireplace and large sliding glass doors leading out to the concrete patio. Loft area has a wet bar and overlooks the great room and views of Pikes Peak.
Last Buyer's Agent
PPAR Agent Non-REcolorado
NON MLS PARTICIPANT
Home Details
Home Type
- Single Family
Est. Annual Taxes
- $1,795
Year Built
- Built in 2005 | Remodeled
Lot Details
- 5 Acre Lot
- Partially Fenced Property
- Private Yard
- Property is zoned RR-5
HOA Fees
- $10 Monthly HOA Fees
Parking
- 3 Car Attached Garage
Property Views
- Mountain
- Meadow
Home Design
- Frame Construction
- Composition Roof
- Stucco
Interior Spaces
- 3-Story Property
- Wet Bar
- Vaulted Ceiling
- Wood Burning Fireplace
- Double Pane Windows
- Family Room with Fireplace
Kitchen
- Eat-In Kitchen
- Double Oven
- Down Draft Cooktop
- Range Hood
- Dishwasher
- Granite Countertops
- Disposal
Flooring
- Wood
- Carpet
- Tile
Bedrooms and Bathrooms
- 4 Bedrooms
Finished Basement
- Partial Basement
- 2 Bedrooms in Basement
Outdoor Features
- Outdoor Pool
- Patio
Schools
- Peyton Elementary And Middle School
- Peyton High School
Horse Facilities and Amenities
- Horses Allowed On Property
Utilities
- Forced Air Heating and Cooling System
- Natural Gas Not Available
- Well
- Septic Tank
Community Details
- Association fees include snow removal
- Prairie Vista Meadows Association, Phone Number (719) 330-0695
- Prairie Vista Meadows Subdivision
Listing and Financial Details
- Exclusions: Washer & dryer.
- Assessor Parcel Number 42230-02-002
Ownership History
Purchase Details
Home Financials for this Owner
Home Financials are based on the most recent Mortgage that was taken out on this home.Purchase Details
Home Financials for this Owner
Home Financials are based on the most recent Mortgage that was taken out on this home.Purchase Details
Home Financials for this Owner
Home Financials are based on the most recent Mortgage that was taken out on this home.Purchase Details
Purchase Details
Home Financials for this Owner
Home Financials are based on the most recent Mortgage that was taken out on this home.Purchase Details
Home Financials for this Owner
Home Financials are based on the most recent Mortgage that was taken out on this home.Purchase Details
Home Financials for this Owner
Home Financials are based on the most recent Mortgage that was taken out on this home.Similar Homes in Peyton, CO
Home Values in the Area
Average Home Value in this Area
Purchase History
| Date | Buyer | Sale Price | Title Company |
|---|---|---|---|
| Haddock Christopher B | $582,000 | Land Title Guarantee Company | |
| Sargent Tiffany M | $432,200 | Heritage Title Company | |
| Lemburg Josh | $385,000 | Atgf | |
| Federal National Mortgage Association | -- | None Available | |
| Boehringer Joseph W | -- | Unified Title Company | |
| Mcconnell Craig A | -- | Unified Title Company | |
| Moeller Gabriel A | $71,500 | Unified Title Company |
Mortgage History
| Date | Status | Borrower | Loan Amount |
|---|---|---|---|
| Open | Haddock Christopher B | $581,351 | |
| Closed | Haddock Christopher B | $582,000 | |
| Previous Owner | Sargent Tiffany M | $388,980 | |
| Previous Owner | Bruah Kim | $38,500 | |
| Previous Owner | Lemburg Josh | $308,000 | |
| Previous Owner | Moeller Gabriel A | $310,000 | |
| Previous Owner | Boehringer Joseph W | $228,527 | |
| Previous Owner | Moeller Carisa D | $33,000 | |
| Previous Owner | Moeller Gabriel A | $326,000 | |
| Previous Owner | Moeller Gabriel A | $293,000 | |
| Previous Owner | Moeller Gabriel A | $57,200 |
Property History
| Date | Event | Price | Change | Sq Ft Price |
|---|---|---|---|---|
| 09/04/2020 09/04/20 | Sold | $582,000 | +1.2% | $147 / Sq Ft |
| 07/23/2020 07/23/20 | Pending | -- | -- | -- |
| 07/14/2020 07/14/20 | For Sale | $575,000 | -- | $145 / Sq Ft |
Tax History Compared to Growth
Tax History
| Year | Tax Paid | Tax Assessment Tax Assessment Total Assessment is a certain percentage of the fair market value that is determined by local assessors to be the total taxable value of land and additions on the property. | Land | Improvement |
|---|---|---|---|---|
| 2024 | $1,928 | $53,050 | $8,780 | $44,270 |
| 2023 | $1,928 | $53,050 | $8,780 | $44,270 |
| 2022 | $1,948 | $42,390 | $6,730 | $35,660 |
| 2021 | $2,084 | $43,610 | $6,560 | $37,050 |
| 2020 | $1,825 | $37,090 | $5,710 | $31,380 |
| 2019 | $1,795 | $37,090 | $5,710 | $31,380 |
| 2018 | $1,650 | $33,160 | $4,100 | $29,060 |
| 2017 | $1,639 | $33,160 | $4,100 | $29,060 |
| 2016 | $1,568 | $31,650 | $4,140 | $27,510 |
| 2015 | $1,561 | $31,650 | $4,140 | $27,510 |
| 2014 | -- | $31,030 | $5,120 | $25,910 |
Agents Affiliated with this Home
-
Bob Hier

Seller's Agent in 2020
Bob Hier
Compass - Denver
(303) 688-3105
1 in this area
35 Total Sales
-
P
Buyer's Agent in 2020
PPAR Agent Non-REcolorado
NON MLS PARTICIPANT
Map
Source: REcolorado®
MLS Number: 5539608
APN: 42230-02-002
- 16160 Prairie Vista Ln
- 10935 Mckissick Rd
- 16741 E Us Highway 24
- 16094 E McCara Ct
- 10365 Horseback Trail
- 0 Unknown Unit 22797619
- 0 Unknown Unit REC9310541
- 0 Unknown Unit 4105570
- 12035 Tracy Ln
- 12060 Bradshaw Rd
- 0 E Highway 24 Unit REC8052412
- 0 E Highway 24 Unit 4788053
- 17940 Countdown Dr
- 8735 Palomino Ridge View
- 12625 Safe Landing Dr
- 9611 Curtis Rd
- 0 E Judge Orr Rd Unit 2955069
- 14350 Bradshaw Rd
- 18265 Main St
- 8317 Buckskin Ranch View
- 16761 Prairie Vista Ln
- 11074 Mckissick Rd
- 16731 Prairie Vista Ln
- 16791 Prairie Vista Ln
- 16191 Prairie Vista Ln
- 16221 Prairie Vista Ln
- 11004 Mckissick Rd
- 16760 Prairie Vista Ln
- 11095 Mckissick Rd
- 11284 Mckissick Rd
- 16730 Prairie Vista Ln
- 16640 Prairie Vista Ln
- 16551 Prairie Vista Ln
- 10941 Udella
- 16281 Prairie Vista Ln
- 11354 Mckissick Rd
- 10864 Mckissick Rd
- 16610 Prairie Vista Ln
- 16491 Prairie Vista Ln
- 10940 Udella
