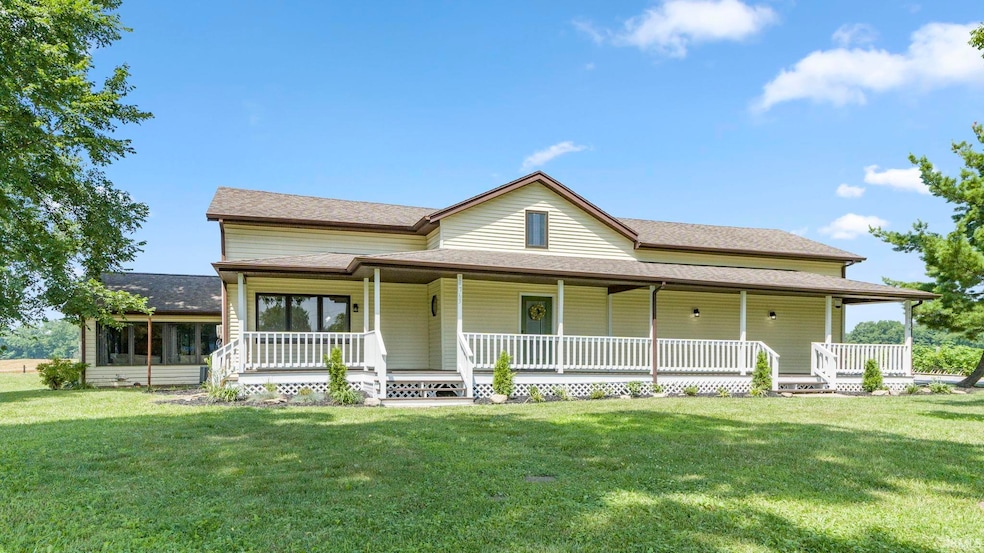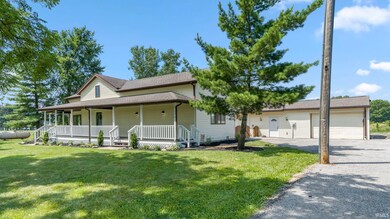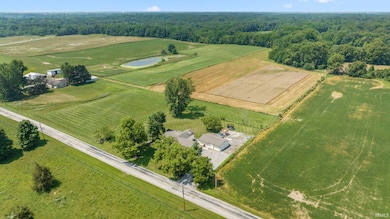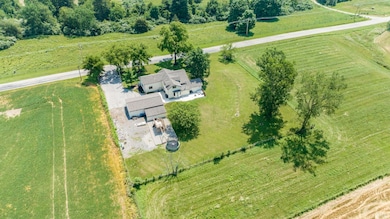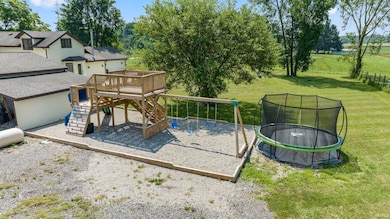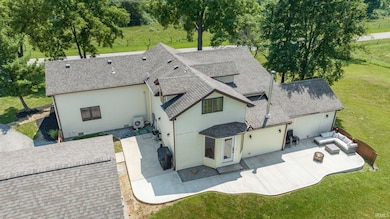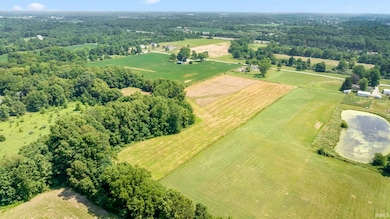
16763 Auburn Rd Huntertown, IN 46748
Estimated payment $2,508/month
Highlights
- Hot Property
- RV Parking in Community
- Covered patio or porch
- Cedar Canyon Elementary School Rated A-
- Primary Bedroom Suite
- 2 Car Detached Garage
About This Home
Listed coming soon, showings start July 16th. Set on a peaceful acre in the heart of country living, this home feels tucked away yet entirely connected. Located in the coveted Northwest Allen County School District, you’re just minutes from the dining, shops, and growth happening along Dupont Road. Built in 1910, the home has been shaped over generations, with each owner adding care, warmth, and new chapters of charm. Thoughtful additions have expanded the footprint while preserving its soul. Oversized bedrooms provide room to retreat, while a cozy loft adds flexibility for work or play. New carpet, fresh paint throughout, and a freshly painted porch add a clean, modern layer to the home’s enduring character. New steel doors and updated siding on much of the house including the garage, add both curb appeal and peace of mind. And then there’s the outbuilding — a 1,000 square foot detached space, originally built for a cabinet maker. With a garage bay, two conditioned 10x12 rooms currently used as a private office and gym, and a dedicated 200 amp service, it’s ready for whatever dream, hobby, or need you have. Schedule your showing today.
Listing Agent
Wieland Real Estate Brokerage Phone: 260-417-2165 Listed on: 07/14/2025
Home Details
Home Type
- Single Family
Est. Annual Taxes
- $2,524
Year Built
- Built in 1910
Lot Details
- 1 Acre Lot
- Lot Dimensions are 226x206
- Level Lot
Parking
- 2 Car Detached Garage
- Driveway
Home Design
- Asphalt Roof
- Vinyl Construction Material
Interior Spaces
- 2-Story Property
- Crown Molding
- Ceiling Fan
- Wood Burning Fireplace
- Unfinished Basement
- Crawl Space
Kitchen
- Breakfast Bar
- Electric Oven or Range
Flooring
- Carpet
- Laminate
Bedrooms and Bathrooms
- 3 Bedrooms
- Primary Bedroom Suite
Laundry
- Laundry on main level
- Washer and Electric Dryer Hookup
Outdoor Features
- Covered patio or porch
Schools
- Cedar Canyon Elementary School
- Maple Creek Middle School
- Carroll High School
Utilities
- Forced Air Heating and Cooling System
- Propane
- Private Company Owned Well
- Well
Community Details
- RV Parking in Community
Listing and Financial Details
- Assessor Parcel Number 02-02-11-400-017.000-057
Map
Home Values in the Area
Average Home Value in this Area
Tax History
| Year | Tax Paid | Tax Assessment Tax Assessment Total Assessment is a certain percentage of the fair market value that is determined by local assessors to be the total taxable value of land and additions on the property. | Land | Improvement |
|---|---|---|---|---|
| 2024 | $2,474 | $333,200 | $43,200 | $290,000 |
| 2023 | $2,474 | $318,800 | $43,200 | $275,600 |
| 2022 | $2,035 | $267,100 | $43,200 | $223,900 |
| 2021 | $1,321 | $178,800 | $43,200 | $135,600 |
| 2020 | $2,780 | $167,200 | $43,200 | $124,000 |
| 2019 | $1,309 | $161,900 | $43,200 | $118,700 |
| 2018 | $1,217 | $150,800 | $36,500 | $114,300 |
| 2017 | $1,186 | $141,600 | $36,500 | $105,100 |
| 2016 | $567 | $90,800 | $26,000 | $64,800 |
| 2014 | $1,799 | $89,700 | $29,100 | $60,600 |
| 2013 | $1,807 | $89,700 | $37,100 | $52,600 |
Property History
| Date | Event | Price | Change | Sq Ft Price |
|---|---|---|---|---|
| 07/16/2025 07/16/25 | For Sale | $414,900 | +56.0% | $140 / Sq Ft |
| 05/03/2021 05/03/21 | Sold | $266,000 | +2.3% | $90 / Sq Ft |
| 03/15/2021 03/15/21 | Pending | -- | -- | -- |
| 03/01/2021 03/01/21 | Price Changed | $259,900 | +4.0% | $88 / Sq Ft |
| 03/01/2021 03/01/21 | For Sale | $249,900 | +138.0% | $84 / Sq Ft |
| 01/14/2016 01/14/16 | Sold | $105,000 | -24.9% | $35 / Sq Ft |
| 12/18/2015 12/18/15 | Pending | -- | -- | -- |
| 11/24/2015 11/24/15 | For Sale | $139,900 | -- | $47 / Sq Ft |
Purchase History
| Date | Type | Sale Price | Title Company |
|---|---|---|---|
| Personal Reps Deed | $266,000 | Centurion Land Title Inc | |
| Warranty Deed | -- | Trademark Title | |
| Sheriffs Deed | $194,144 | None Available | |
| Warranty Deed | -- | -- |
Mortgage History
| Date | Status | Loan Amount | Loan Type |
|---|---|---|---|
| Open | $60,000 | New Conventional | |
| Open | $252,700 | New Conventional | |
| Previous Owner | $100,000 | No Value Available | |
| Previous Owner | $100,000 | Credit Line Revolving | |
| Previous Owner | $55,000 | Credit Line Revolving | |
| Previous Owner | $220,000 | No Value Available |
Similar Homes in the area
Source: Indiana Regional MLS
MLS Number: 202527350
APN: 02-02-11-400-017.000-057
- 17723 Auburn Rd
- 5006 Vandolah Rd
- 16807 T Tarn Trail Unit 10
- 5540 Rolling Run Ct Unit 20
- 18303 Tonkel Rd
- 5631 Rolling Run Ct Unit 14
- 5693 Rolling Run Ct Unit 15
- 5755 Rolling Run Ct Unit 16
- TBD Whisper Creek Ct Unit 5
- TBD Whisper Creek Ct Unit 4
- 5797 Rolling Run Ct Unit 17
- 1509 Canyon Cove
- 3330 Hursh Rd
- 18607 Tonkel Rd
- 5165 Greyson Heights Dr
- 17116 Coldwater Rd
- 5106 Greyson Heights Dr Unit 27
- 1552 Farm View Ct
- 17380 Creekside Crossing Run
- 6482 Hollopeter Rd
- 13101 Union Club Blvd
- 660 Bonterra Blvd
- 4238 Provision Pkwy
- 15110 Tally Ho Dr
- 11275 Sportsman Park Ln
- 14784 Gul St
- 13221 Hawks View Blvd
- 10550 Dupont Oaks Blvd
- 4775 Amity Dr
- 10501 Day Lily Dr
- 12562 Shearwater Run
- 3302 Vantage Point Dr
- 13628 Leo Rd
- 401 Augusta Way
- 11033 Lima Rd
- 2302 E Wallen Rd
- 10230 Avalon Way
- 9925 Oak Trail Rd
- 402 Wallen Hills Dr
- 3115 Carroll Rd
