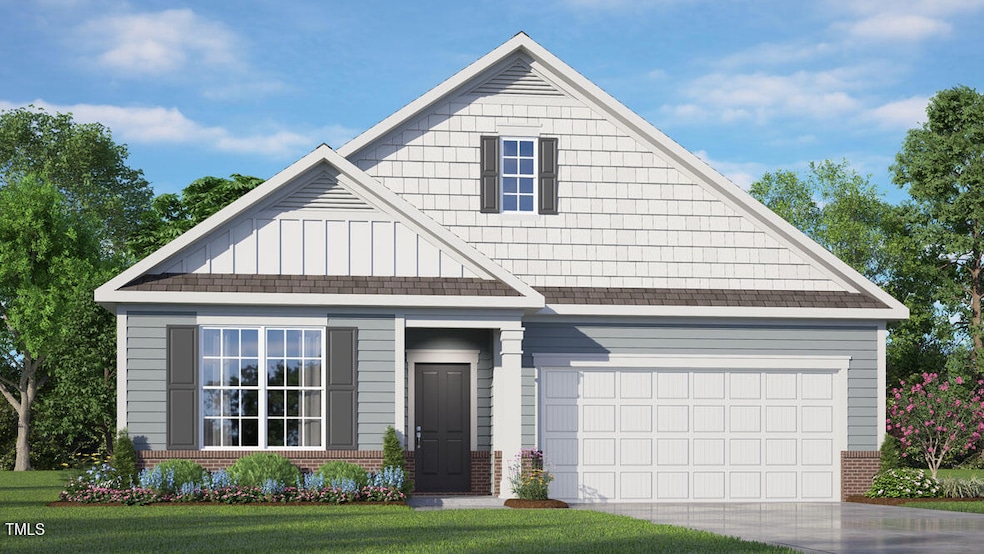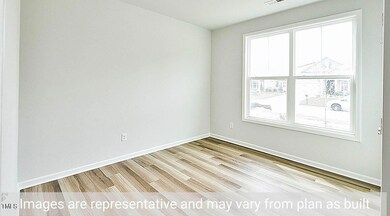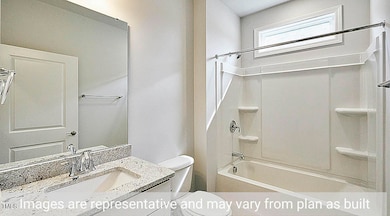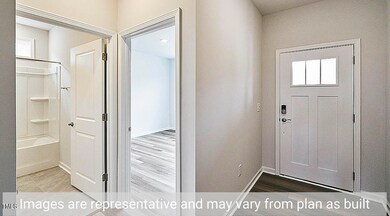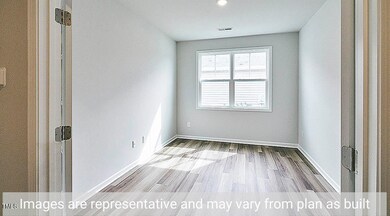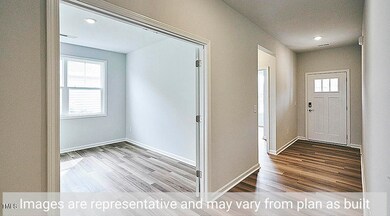
1677 Abberly Place Graham, NC 27253
Swepsonville NeighborhoodHighlights
- New Construction
- Transitional Architecture
- Bonus Room
- Senior Community
- Main Floor Primary Bedroom
- Home Office
About This Home
This story-and-a-half home offers a charming and functional design, perfect for those seeking comfortable and accessible living space. Step inside the grand foyer and be greeted by 9 ft. ceilings and an abundance of natural light that illuminates the open concept living spaces. The spacious gourmet kitchen is a chef's dream, complete with stainless steel appliances, quartz countertops, and ample storage. The primary suite offers a walk-in closet, en-suite bathroom with modern fixtures and finishes. The additional bedroom provides comfort and privacy with access to a secondary bathroom. A flex room is a versatile space that can serve as a office, home gym, or a craft room. The outdoor living area is a private oasis, ideal for hosting gatherings or unwinding after a long day. This thoughtfully designed home seamlessly blends functionality and style, do not miss the opportunity to make this home yours. Schedule a visit today at Quarry Hills.
Last Agent to Sell the Property
D. R. Horton, Inc. License #191630 Listed on: 06/10/2025

Co-Listed By
Kenya Foster
D. R. Horton, Inc. License #328335
Home Details
Home Type
- Single Family
Est. Annual Taxes
- $4,269
Year Built
- Built in 2024 | New Construction
Lot Details
- 8,003 Sq Ft Lot
HOA Fees
- $140 Monthly HOA Fees
Parking
- 2 Car Attached Garage
Home Design
- Transitional Architecture
- Brick Exterior Construction
- Slab Foundation
- Architectural Shingle Roof
- Vinyl Siding
Interior Spaces
- 2,671 Sq Ft Home
- 2-Story Property
- Gas Log Fireplace
- Living Room with Fireplace
- Dining Room
- Home Office
- Bonus Room
Kitchen
- Gas Range
- Microwave
- Plumbed For Ice Maker
- Dishwasher
- Stainless Steel Appliances
- Disposal
Flooring
- Carpet
- Tile
- Luxury Vinyl Tile
Bedrooms and Bathrooms
- 4 Bedrooms
- Primary Bedroom on Main
- 3 Full Bathrooms
Schools
- Alexander Wilson Elementary School
- Hawfields Middle School
- Southeast Alamance High School
Utilities
- Cooling Available
- Forced Air Heating System
- Heating System Uses Natural Gas
- Electric Water Heater
Community Details
- Senior Community
- Association fees include ground maintenance
- Slatter Management Inc Association, Phone Number (336) 378-5975
- Built by D.R. Horton
- Quarry Hills Subdivision, Dover B2 Floorplan
- Quarry Hills Community
Listing and Financial Details
- Home warranty included in the sale of the property
- Assessor Parcel Number 152135
Ownership History
Purchase Details
Purchase Details
Home Financials for this Owner
Home Financials are based on the most recent Mortgage that was taken out on this home.Purchase Details
Home Financials for this Owner
Home Financials are based on the most recent Mortgage that was taken out on this home.Purchase Details
Home Financials for this Owner
Home Financials are based on the most recent Mortgage that was taken out on this home.Purchase Details
Home Financials for this Owner
Home Financials are based on the most recent Mortgage that was taken out on this home.Purchase Details
Home Financials for this Owner
Home Financials are based on the most recent Mortgage that was taken out on this home.Purchase Details
Home Financials for this Owner
Home Financials are based on the most recent Mortgage that was taken out on this home.Purchase Details
Home Financials for this Owner
Home Financials are based on the most recent Mortgage that was taken out on this home.Purchase Details
Home Financials for this Owner
Home Financials are based on the most recent Mortgage that was taken out on this home.Purchase Details
Home Financials for this Owner
Home Financials are based on the most recent Mortgage that was taken out on this home.Purchase Details
Purchase Details
Purchase Details
Purchase Details
Purchase Details
Purchase Details
Purchase Details
Home Financials for this Owner
Home Financials are based on the most recent Mortgage that was taken out on this home.Similar Homes in Graham, NC
Home Values in the Area
Average Home Value in this Area
Purchase History
| Date | Type | Sale Price | Title Company |
|---|---|---|---|
| Special Warranty Deed | $359,000 | None Listed On Document | |
| Special Warranty Deed | $359,000 | None Listed On Document | |
| Special Warranty Deed | $342,000 | None Listed On Document | |
| Special Warranty Deed | $342,000 | None Listed On Document | |
| Special Warranty Deed | $345,000 | None Listed On Document | |
| Special Warranty Deed | $345,000 | None Listed On Document | |
| Special Warranty Deed | $336,000 | None Listed On Document | |
| Special Warranty Deed | $385,500 | None Listed On Document | |
| Special Warranty Deed | $385,500 | None Listed On Document | |
| Special Warranty Deed | $420,000 | None Listed On Document | |
| Special Warranty Deed | $358,000 | None Listed On Document | |
| Special Warranty Deed | $358,000 | None Listed On Document | |
| Special Warranty Deed | $347,000 | None Listed On Document | |
| Special Warranty Deed | $369,000 | None Listed On Document | |
| Special Warranty Deed | $353,000 | None Listed On Document | |
| Special Warranty Deed | $370,500 | None Listed On Document | |
| Warranty Deed | $2,897,000 | None Listed On Document | |
| Warranty Deed | -- | Chicago Title | |
| Warranty Deed | -- | None Listed On Document | |
| Warranty Deed | $387,500 | None Listed On Document | |
| Warranty Deed | -- | Chicago Title | |
| Warranty Deed | $1,162,500 | None Listed On Document | |
| Deed | -- | None Available | |
| Special Warranty Deed | $2,850,000 | Attorney | |
| Special Warranty Deed | $781,000 | Attorney | |
| Trustee Deed | $1,000,000 | -- |
Mortgage History
| Date | Status | Loan Amount | Loan Type |
|---|---|---|---|
| Previous Owner | $69,000 | New Conventional | |
| Previous Owner | $340,714 | FHA | |
| Previous Owner | $350,550 | Credit Line Revolving | |
| Previous Owner | $325,943 | New Conventional | |
| Previous Owner | $950,000 | New Conventional | |
| Previous Owner | $100,000 | Unknown | |
| Previous Owner | $300,000 | Unknown |
Property History
| Date | Event | Price | Change | Sq Ft Price |
|---|---|---|---|---|
| 06/10/2025 06/10/25 | Pending | -- | -- | -- |
| 06/03/2025 06/03/25 | Price Changed | $420,000 | -4.5% | $157 / Sq Ft |
| 06/02/2025 06/02/25 | For Sale | $440,000 | 0.0% | $165 / Sq Ft |
| 04/08/2025 04/08/25 | Pending | -- | -- | -- |
| 04/08/2025 04/08/25 | Price Changed | $440,000 | +2.6% | $165 / Sq Ft |
| 04/04/2025 04/04/25 | For Sale | $429,000 | 0.0% | $161 / Sq Ft |
| 02/24/2025 02/24/25 | Pending | -- | -- | -- |
| 02/12/2025 02/12/25 | Price Changed | $429,000 | -1.4% | $161 / Sq Ft |
| 12/04/2024 12/04/24 | Price Changed | $435,000 | -1.4% | $163 / Sq Ft |
| 07/26/2024 07/26/24 | For Sale | $441,175 | -- | $165 / Sq Ft |
Tax History Compared to Growth
Tax History
| Year | Tax Paid | Tax Assessment Tax Assessment Total Assessment is a certain percentage of the fair market value that is determined by local assessors to be the total taxable value of land and additions on the property. | Land | Improvement |
|---|---|---|---|---|
| 2024 | $4,269 | $807,077 | $807,077 | $0 |
| 2023 | $3,971 | $807,077 | $807,077 | $0 |
| 2022 | $6,751 | $916,834 | $916,834 | $0 |
| 2021 | $15,398 | $2,063,375 | $2,063,375 | $0 |
| 2020 | $7,677 | $1,015,199 | $820,700 | $194,499 |
| 2019 | $7,716 | $1,015,199 | $820,700 | $194,499 |
| 2018 | $0 | $1,015,199 | $820,700 | $194,499 |
| 2017 | $6,768 | $1,015,199 | $820,700 | $194,499 |
| 2016 | $13,088 | $1,953,407 | $599,810 | $1,353,597 |
| 2015 | $13,022 | $1,953,407 | $599,810 | $1,353,597 |
| 2014 | -- | $1,953,407 | $599,810 | $1,353,597 |
Agents Affiliated with this Home
-
Elizabeth Ward
E
Seller's Agent in 2024
Elizabeth Ward
DR Horton
(336) 849-5510
42 in this area
712 Total Sales
-
Yolanda Martin

Buyer's Agent in 2024
Yolanda Martin
Yolanda Martin Homes
(919) 669-5073
1 in this area
145 Total Sales
Map
Source: Doorify MLS
MLS Number: 10042857
APN: 152135
- 1910 Malvina Ct
- 1914 Malvina Ct
- 1913 Malvina Ct
- 1918 Malvina Ct
- 1922 Malvina Ct
- 1926 Malvina Ct
- 1934 Malvina Ct
- 1937 Malvina Ct
- 1942 Malvina Ct
- 1941 Malvina Ct
- 1946 Malvina Ct
- 1950 Malvina Ct
- 1949 Malvina Ct
- 1954 Malvina Ct
- 1542 Highfields Rd
- 1958 Malvina Ct
- 1962 Malvina Ct
- 1966 Malvina Ct
- 1978 Malvina Ct
- 1982 Malvina Ct
