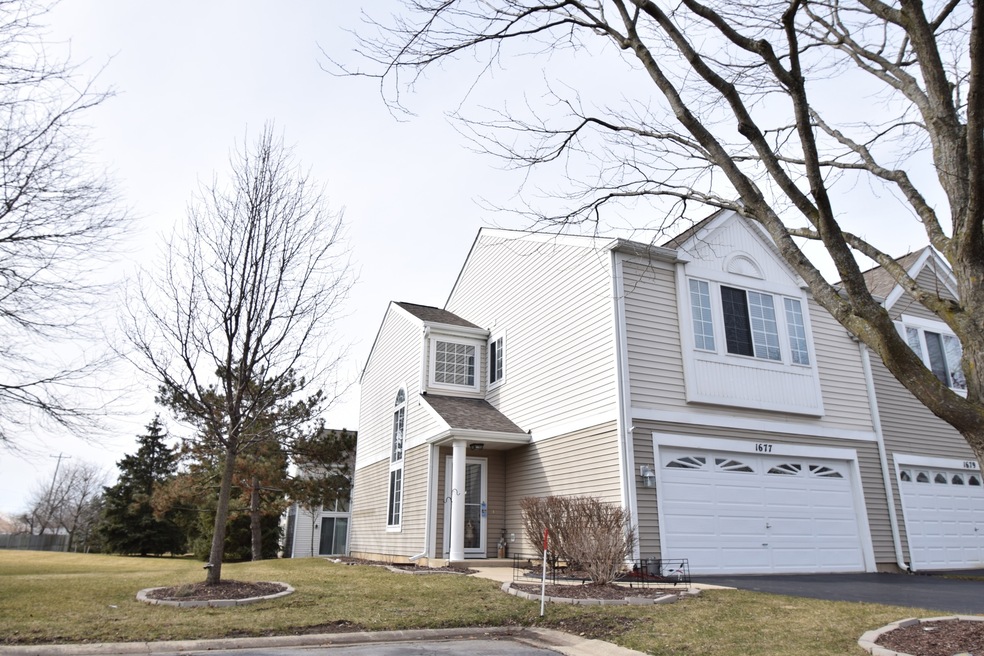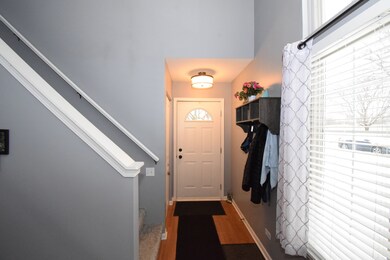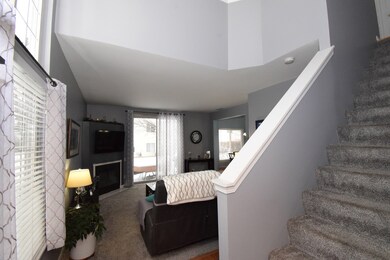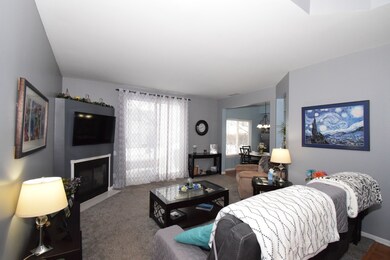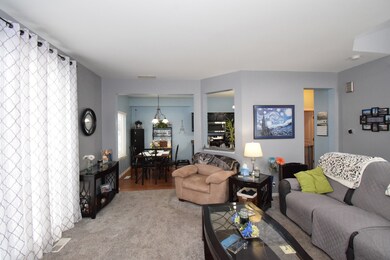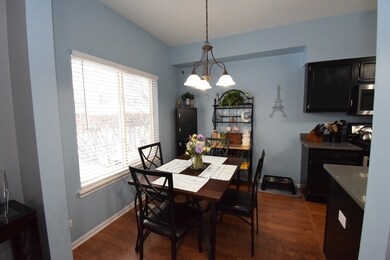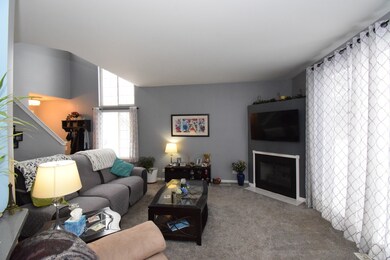
1677 Spaulding Rd Unit 561 Bartlett, IL 60103
Highlights
- Vaulted Ceiling
- Loft
- 2 Car Attached Garage
- South Elgin High School Rated A-
- End Unit
- Patio
About This Home
As of April 2023Beautiful end unit in desirable Amber Grove neighborhood!!! This sun drenched unit has a spacious and open floor plan making it feel like a single family home. Step inside the two story foyer into this tastefully updated home. Remodeled kitchen features refinished cabinets, quartz counter tops and stainless steel appliances. Living room features a gas fireplace, the TV/mount above the fireplace stays as an added bonus. Upstairs you'll find a terrific master suite with vaulted ceilings, walk in closet and private bath with double sinks. Generous loft area is the perfect flexible space for an office, bedroom or recreation area. Second floor laundry for extra convenience. Recent paint and flooring throughout entire home. Furnace and water heater are less than 3 years old, new washer/dryer in 2022. New front storm door in 2022 and new custom ordered Anderson patio door is to be installed on 3/5/2023. Patio off the dining room is perfect for outdoor relaxing!! Nothing to do but move in!!! Close to shopping, schools, dining, Metra and expressways. Amber Grove is also approved for FHA financing.
Last Agent to Sell the Property
Fox Hollow Properties License #471018345 Listed on: 03/01/2023
Last Buyer's Agent
@properties Christie's International Real Estate License #475187189

Townhouse Details
Home Type
- Townhome
Est. Annual Taxes
- $6,060
Year Built
- Built in 1995
HOA Fees
- $267 Monthly HOA Fees
Parking
- 2 Car Attached Garage
- Garage Transmitter
- Garage Door Opener
- Driveway
- Parking Included in Price
Home Design
- Vinyl Siding
Interior Spaces
- 2-Story Property
- Vaulted Ceiling
- Gas Log Fireplace
- Family Room with Fireplace
- Combination Dining and Living Room
- Loft
- Laminate Flooring
Kitchen
- Range
- Microwave
- Dishwasher
- Disposal
Bedrooms and Bathrooms
- 2 Bedrooms
- 2 Potential Bedrooms
- Dual Sinks
Laundry
- Laundry Room
- Laundry on upper level
- Dryer
- Washer
Home Security
Schools
- Liberty Elementary School
- Kenyon Woods Middle School
- South Elgin High School
Utilities
- Forced Air Heating and Cooling System
- Heating System Uses Natural Gas
- 100 Amp Service
Additional Features
- Patio
- End Unit
Community Details
Overview
- Association fees include insurance, exterior maintenance, lawn care, snow removal
- 4 Units
- Manager Association, Phone Number (847) 367-4808
- Amber Grove Subdivision
- Property managed by Villa Management
Recreation
- Park
Pet Policy
- Dogs and Cats Allowed
Security
- Storm Screens
Ownership History
Purchase Details
Home Financials for this Owner
Home Financials are based on the most recent Mortgage that was taken out on this home.Purchase Details
Home Financials for this Owner
Home Financials are based on the most recent Mortgage that was taken out on this home.Purchase Details
Home Financials for this Owner
Home Financials are based on the most recent Mortgage that was taken out on this home.Purchase Details
Home Financials for this Owner
Home Financials are based on the most recent Mortgage that was taken out on this home.Purchase Details
Home Financials for this Owner
Home Financials are based on the most recent Mortgage that was taken out on this home.Purchase Details
Purchase Details
Purchase Details
Home Financials for this Owner
Home Financials are based on the most recent Mortgage that was taken out on this home.Purchase Details
Home Financials for this Owner
Home Financials are based on the most recent Mortgage that was taken out on this home.Similar Homes in the area
Home Values in the Area
Average Home Value in this Area
Purchase History
| Date | Type | Sale Price | Title Company |
|---|---|---|---|
| Warranty Deed | $279,000 | Citywide Title | |
| Warranty Deed | $197,500 | First American Title | |
| Warranty Deed | $160,000 | Chicago Title | |
| Warranty Deed | $190,000 | Golden Title | |
| Interfamily Deed Transfer | -- | -- | |
| Warranty Deed | $155,000 | First American Title | |
| Interfamily Deed Transfer | -- | -- | |
| Quit Claim Deed | -- | -- | |
| Warranty Deed | $144,000 | Intercounty Title |
Mortgage History
| Date | Status | Loan Amount | Loan Type |
|---|---|---|---|
| Open | $261,000 | New Conventional | |
| Previous Owner | $158,000 | New Conventional | |
| Previous Owner | $136,500 | New Conventional | |
| Previous Owner | $152,000 | No Value Available | |
| Previous Owner | $136,950 | FHA | |
| Previous Owner | $135,900 | FHA | |
| Closed | $28,500 | No Value Available |
Property History
| Date | Event | Price | Change | Sq Ft Price |
|---|---|---|---|---|
| 04/21/2023 04/21/23 | Sold | $279,000 | +3.4% | -- |
| 03/04/2023 03/04/23 | Pending | -- | -- | -- |
| 03/01/2023 03/01/23 | For Sale | $269,900 | +36.7% | -- |
| 05/21/2019 05/21/19 | Sold | $197,500 | -1.2% | -- |
| 04/12/2019 04/12/19 | Pending | -- | -- | -- |
| 04/09/2019 04/09/19 | For Sale | $199,900 | -- | -- |
Tax History Compared to Growth
Tax History
| Year | Tax Paid | Tax Assessment Tax Assessment Total Assessment is a certain percentage of the fair market value that is determined by local assessors to be the total taxable value of land and additions on the property. | Land | Improvement |
|---|---|---|---|---|
| 2024 | $5,756 | $22,240 | $9,568 | $12,672 |
| 2023 | $5,756 | $22,240 | $9,568 | $12,672 |
| 2022 | $5,756 | $22,240 | $9,568 | $12,672 |
| 2021 | $6,060 | $16,308 | $8,442 | $7,866 |
| 2020 | $5,979 | $16,308 | $8,442 | $7,866 |
| 2019 | $5,957 | $18,166 | $8,442 | $9,724 |
| 2018 | $5,468 | $15,296 | $7,316 | $7,980 |
| 2017 | $5,376 | $15,296 | $7,316 | $7,980 |
| 2016 | $5,691 | $17,343 | $7,316 | $10,027 |
| 2015 | $5,291 | $14,917 | $6,472 | $8,445 |
| 2014 | $5,224 | $14,917 | $6,472 | $8,445 |
| 2013 | $4,138 | $14,917 | $6,472 | $8,445 |
Agents Affiliated with this Home
-
Michael Kennedy
M
Seller's Agent in 2023
Michael Kennedy
Fox Hollow Properties
(630) 235-1869
3 in this area
51 Total Sales
-
Evan Napolitano

Buyer's Agent in 2023
Evan Napolitano
@ Properties
(847) 767-3457
1 in this area
103 Total Sales
-
Jim Kontos
J
Seller's Agent in 2019
Jim Kontos
HomeSmart Connect LLC
(630) 327-9136
21 Total Sales
-
Amanda Bass
A
Buyer's Agent in 2019
Amanda Bass
Coldwell Banker Realty
(847) 301-3100
6 Total Sales
Map
Source: Midwest Real Estate Data (MRED)
MLS Number: 11728434
APN: 06-29-408-006-1069
- 1601 Spaulding Rd Unit 506
- 553 Ivory Ln
- 565 Versailles Dr
- 126 7th Ave
- 1835 Golf View Dr
- 1827 Golf View Dr
- 534 Philip Dr
- 434 Summersweet Ln
- 1603 Edinburgh Dr Unit 1172
- 1287 Silk Oak Ln
- 1390 Wild Tulip Cir
- 1383 Wild Tulip Cir
- 1246 Wild Tulip Cir
- 1264 Wild Tulip Cir
- 1270 Wild Tulip Cir
- 1276 Wild Tulip Cir
- 1277 Silk Oak Ln
- 756 Lambert Ln Unit 975
- 1291 Tiger Lilly Dr
- 1007 Biltmore Dr
