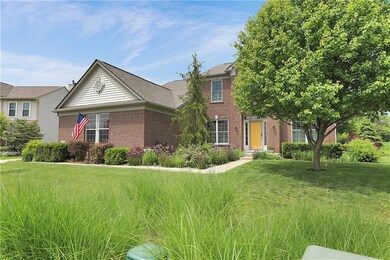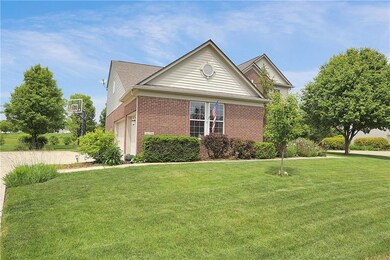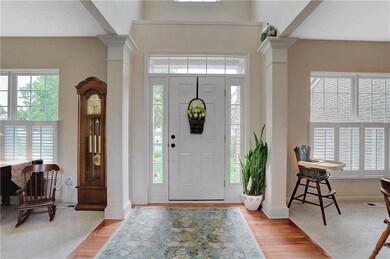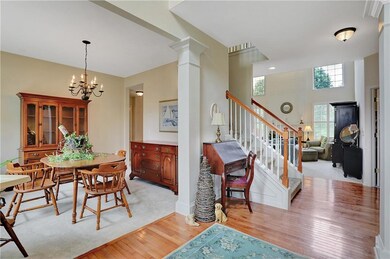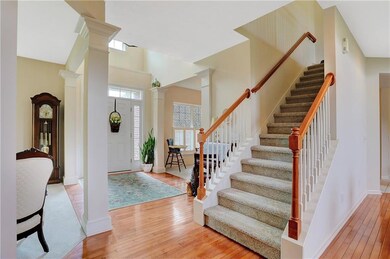
16770 Colfax Ln Westfield, IN 46074
Estimated Value: $457,000 - $496,000
Highlights
- Updated Kitchen
- Mature Trees
- Wood Flooring
- Oak Trace Elementary School Rated A
- Vaulted Ceiling
- Second Story Great Room
About This Home
As of August 2021Beautiful brick-wrapped home sits on a premium lot with an unobstructed view of the pond and mature landscaping. This 4 bedroom plus office home has a 2-story entry, plantation blinds & hardwood flrs through the main traffic areas. The formal dining room and sitting room are situated near the front of the home and lead into the great room with a gas fireplace and lg windows that let the natural light fill the home. The eat-in kitchen has a center island, pantry, and backsplash and has easy access to the backyard. Upstairs you will find the bedrooms & a catwalk that overlooks the 2-story great room. Recent updates incld; new windows in 20',roof & siding replaced in 21', 1st flr carpet replaced in '21, 1st flr walls & ceiling painted in 21'.
Last Agent to Sell the Property
Andrea Ratcliff
Redfin Corporation Brokerage Email: andrea.ratcliff@redfin.com License #RB14047240 Listed on: 06/11/2021

Last Buyer's Agent
Brian Wignall
F.C. Tucker Company

Home Details
Home Type
- Single Family
Est. Annual Taxes
- $3,622
Year Built
- Built in 2003
Lot Details
- 0.33 Acre Lot
- Mature Trees
HOA Fees
- $42 Monthly HOA Fees
Parking
- 3 Car Attached Garage
- Side or Rear Entrance to Parking
- Garage Door Opener
Home Design
- Concrete Perimeter Foundation
- Vinyl Construction Material
Interior Spaces
- 2-Story Property
- Vaulted Ceiling
- Gas Log Fireplace
- Entrance Foyer
- Family Room with Fireplace
- Second Story Great Room
- Formal Dining Room
- Wood Flooring
- Attic Access Panel
- Fire and Smoke Detector
- Laundry on main level
Kitchen
- Updated Kitchen
- Electric Oven
- Range Hood
- Microwave
- Dishwasher
- Kitchen Island
- Disposal
Bedrooms and Bathrooms
- 4 Bedrooms
- Walk-In Closet
- Dual Vanity Sinks in Primary Bathroom
Unfinished Basement
- Sump Pump
- Basement Lookout
Outdoor Features
- Patio
- Porch
Utilities
- Forced Air Heating System
- Heating System Uses Gas
- Gas Water Heater
Listing and Financial Details
- Tax Lot 46
- Assessor Parcel Number 290902022016000015
Community Details
Overview
- Association fees include clubhouse, lawncare, maintenance, parkplayground, snow removal, tennis court(s)
- Countryside Westfield Subdivision
- Property managed by countrysidehoa.net
- The community has rules related to covenants, conditions, and restrictions
Recreation
- Community Pool
Ownership History
Purchase Details
Home Financials for this Owner
Home Financials are based on the most recent Mortgage that was taken out on this home.Purchase Details
Home Financials for this Owner
Home Financials are based on the most recent Mortgage that was taken out on this home.Purchase Details
Similar Homes in Westfield, IN
Home Values in the Area
Average Home Value in this Area
Purchase History
| Date | Buyer | Sale Price | Title Company |
|---|---|---|---|
| Jansons Ingrida B | $4,000 | None Available | |
| Dickinson Daniel S | -- | -- | |
| Pulte Homes Of Indiana Llc | -- | -- |
Mortgage History
| Date | Status | Borrower | Loan Amount |
|---|---|---|---|
| Previous Owner | Dickinson Daniel S | $100,000 | |
| Previous Owner | Dickinson Daniel S | $225,412 |
Property History
| Date | Event | Price | Change | Sq Ft Price |
|---|---|---|---|---|
| 08/31/2021 08/31/21 | Sold | $400,000 | -4.5% | $155 / Sq Ft |
| 06/16/2021 06/16/21 | Pending | -- | -- | -- |
| 06/11/2021 06/11/21 | For Sale | $419,000 | -- | $163 / Sq Ft |
Tax History Compared to Growth
Tax History
| Year | Tax Paid | Tax Assessment Tax Assessment Total Assessment is a certain percentage of the fair market value that is determined by local assessors to be the total taxable value of land and additions on the property. | Land | Improvement |
|---|---|---|---|---|
| 2024 | $4,563 | $408,200 | $72,000 | $336,200 |
| 2023 | $4,598 | $401,700 | $72,000 | $329,700 |
| 2022 | $4,162 | $355,900 | $60,700 | $295,200 |
| 2021 | $3,731 | $311,200 | $60,700 | $250,500 |
| 2020 | $3,623 | $299,600 | $60,700 | $238,900 |
| 2019 | $3,558 | $294,400 | $52,700 | $241,700 |
| 2018 | $3,365 | $278,600 | $52,700 | $225,900 |
| 2017 | $3,017 | $269,600 | $52,700 | $216,900 |
| 2016 | $2,966 | $265,100 | $52,700 | $212,400 |
| 2014 | $2,621 | $234,500 | $52,700 | $181,800 |
| 2013 | $2,621 | $226,800 | $52,700 | $174,100 |
Agents Affiliated with this Home
-

Seller's Agent in 2021
Andrea Ratcliff
Redfin Corporation
(317) 682-8230
-

Buyer's Agent in 2021
Brian Wignall
F.C. Tucker Company
(317) 797-3580
29 in this area
265 Total Sales
Map
Source: MIBOR Broker Listing Cooperative®
MLS Number: 21789007
APN: 29-09-02-022-016.000-015
- 19997 Old Dock Rd
- 20027 Old Dock Dr
- 73 Spring Lake Dr
- 16924 Maple Springs Way
- 16579 Lakeville Crossing
- 17072 Newberry Ln
- 293 E Quail Wood Ln
- 2 E Quail Wood Ln
- 17309 Graley Place
- 17302 Graley Place
- 17303 Lillian St
- 548 Gosford Ct
- 16247 Countryside Blvd
- 518 Carthage Cir
- 451 Filmore Dr
- 17305 Spring Mill Rd
- 127 Coatsville Dr
- 17357 Austrian Pine Way
- 17364 Graley Place
- 515 Lynton Way
- 16770 Colfax Ln
- 16776 Colfax Ln
- 16764 Colfax Ln
- 16758 Colfax Ln
- 16782 Colfax Ln
- 16763 Colfax Ln
- 16777 Colfax Ln
- 16752 Colfax Ln
- 16751 Colfax Ln
- 16760 Lakeville Crossing
- 13 English Green
- 17 English Green
- 9 English Green
- 16746 Colfax Ln
- 16801 Lakeville Crossing
- 13 English Green
- 9 English Green
- 5 English Green
- 16815 Lakeville Crossing
- 21 English Green

