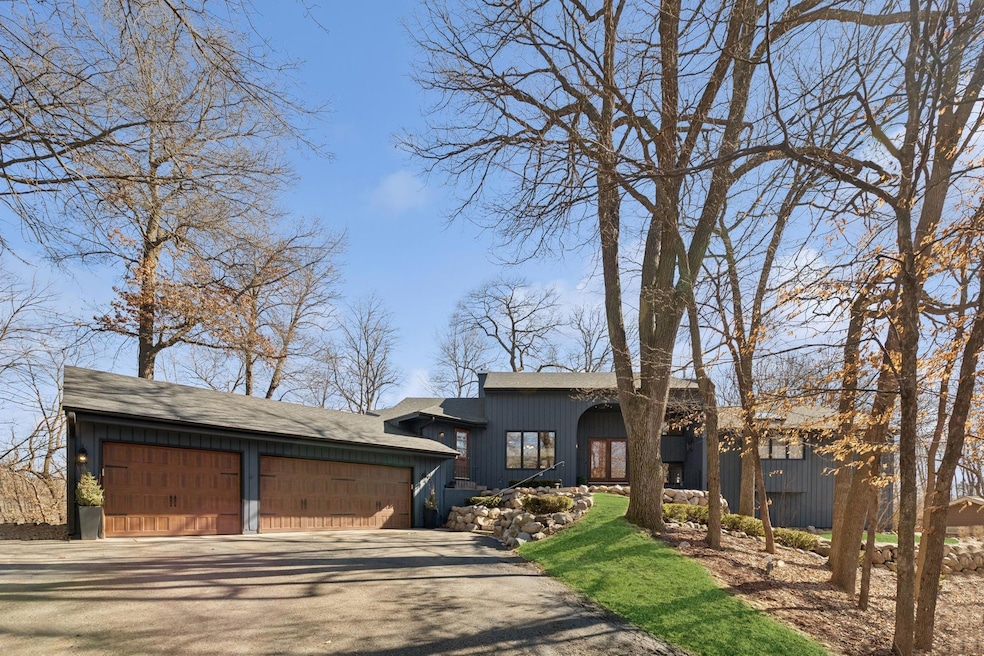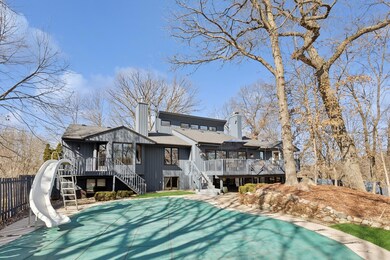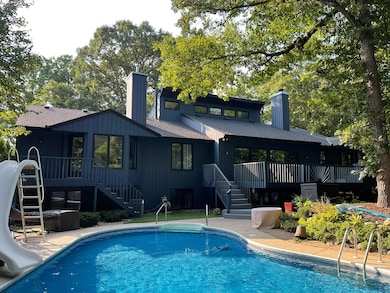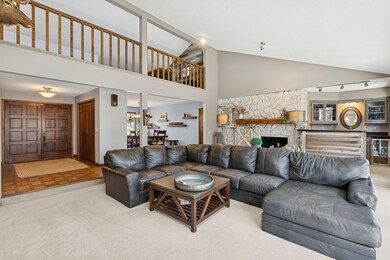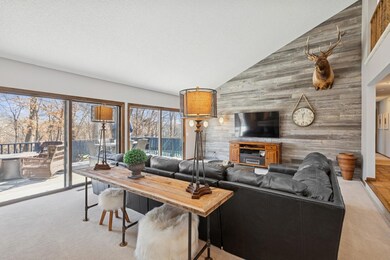
16776 Whittington Walk Eden Prairie, MN 55346
Highlights
- Heated In Ground Pool
- Fireplace in Primary Bedroom
- Loft
- Forest Hills Elementary School Rated A
- Deck
- No HOA
About This Home
As of April 2025Wonderful, private, wooded setting in sought-after Chatham Wood of Eden Prairie. Property & location create an ideal blend of privacy & proximity, offering a suburban sanctuary with tree top views overlooking Purgatory Creek. You'll find that this 5 Bedroom, 4 Bath, 3 Car Garage has it all! Unique design loaded with style and flair, all with a picturesque backdrop of wooded lot with inviting inground pool. Step inside & you'll be greeted by a warm, inviting atmosphere with walls of windows letting the natural light pour in, gorgeous parquet flooring & gracious living spaces. The layout and flow is perfectly set up for easy living, special gatherings, holidays and entertaining family and friends. Stunning barnwood wall in vaulted living area enhances the look of the floor to ceiling stone wood burning fireplace with hearth and gracious mantle. Tucked in the corner you’ll find a cozy bar with built-in cabinetry, countertops and bar sink for easy entertaining. Open layout where generous formal dining space blends seamlessly with kitchen and living room. Chef’s grade kitchen showcases double ovens, island cooktop, stainless appliances & granite countertops. Unique Italian mural creates interesting conversation piece! The informal dining/breakfast room is surrounded with windows and easily walks out to enjoy your morning coffee on the deck. Walkouts to deck and yard from primary bedroom, living room and kitchen allow easy access to decks and pool! Guest powder room and main level laundry connect off kitchen. Luxurious owner’s suite offers gas fireplace, built-in full wall of drawers, dual walk-in closets plus a linen closet and a dreamy spa bath with free standing soaking tub, double sinks and a new walk-in shower. Incredible oversized newer skylight brings so much natural lighting to the bath! A second bedroom across from full bath with abundance of linen closet space complete the main level. From the main level foyer, an open tread staircase leads you up to a "bonus” vaulted loft. Imagine the possibilities; perfect for hobby/craft space, office, music room, library, fitness area! Gorgeous views to woods and pool! Move on to the lower-level that offers wonderful gathering spaces: family room, floor to ceiling brick gas fireplace/hearth/mantle, recreation room, theatre area (TV stays!) game area plus wet bar with gorgeous cabinetry. Flex space is currently the perfect spot for fitness equipment! There is a giant storage room you will love! Three additional generous-sized bedrooms and a full bath are offered in lower level. Loads of closet space! Lower level (along with all other levels) walks out to the backyard complete with privacy fence, beautifully landscaped areas overflowing with perennials, a stone walled path, patios and pool; ECOsmarte system-no chemical pool cleaning system, using copper ionization and liquid oxidation. No chlorine! Location is ideal with the convenience of shopping, entertainment, restaurants, parks and trails nearby. Central vacuum, back yard hot water faucet (owners used for dog washing), inground sprinkler system. Truly one of a kind and a WOW!
Last Agent to Sell the Property
Coldwell Banker Realty Brokerage Phone: 612-325-5926 Listed on: 02/28/2025

Home Details
Home Type
- Single Family
Est. Annual Taxes
- $9,887
Year Built
- Built in 1981
Lot Details
- 0.65 Acre Lot
- Lot Dimensions are 90x172x149x63
- Property is Fully Fenced
- Privacy Fence
- Wood Fence
- Irregular Lot
Parking
- 3 Car Attached Garage
- Garage Door Opener
Home Design
- Pitched Roof
Interior Spaces
- 1-Story Property
- Central Vacuum
- Wood Burning Fireplace
- Entrance Foyer
- Family Room with Fireplace
- 3 Fireplaces
- Living Room with Fireplace
- Dining Room
- Loft
- Game Room
- Storage Room
- Home Gym
Kitchen
- Built-In Double Oven
- Cooktop
- Microwave
- Dishwasher
- Stainless Steel Appliances
- Disposal
- The kitchen features windows
Bedrooms and Bathrooms
- 5 Bedrooms
- Fireplace in Primary Bedroom
- Walk-In Closet
Laundry
- Dryer
- Washer
Finished Basement
- Walk-Out Basement
- Basement Fills Entire Space Under The House
- Basement Storage
- Basement Window Egress
Outdoor Features
- Heated In Ground Pool
- Deck
Utilities
- Forced Air Heating and Cooling System
Community Details
- No Home Owners Association
- Chatham Wood Subdivision
Listing and Financial Details
- Assessor Parcel Number 0511622120033
Ownership History
Purchase Details
Home Financials for this Owner
Home Financials are based on the most recent Mortgage that was taken out on this home.Purchase Details
Home Financials for this Owner
Home Financials are based on the most recent Mortgage that was taken out on this home.Purchase Details
Similar Homes in Eden Prairie, MN
Home Values in the Area
Average Home Value in this Area
Purchase History
| Date | Type | Sale Price | Title Company |
|---|---|---|---|
| Warranty Deed | $875,000 | Burnet Title | |
| Deed | $495,000 | Cities Title Services Llc | |
| Deed | $495,000 | -- |
Mortgage History
| Date | Status | Loan Amount | Loan Type |
|---|---|---|---|
| Open | $603,750 | New Conventional | |
| Previous Owner | $217,600 | New Conventional | |
| Previous Owner | $195,000 | New Conventional | |
| Previous Owner | $462,000 | New Conventional | |
| Previous Owner | $81,200 | Credit Line Revolving | |
| Previous Owner | $408,750 | New Conventional |
Property History
| Date | Event | Price | Change | Sq Ft Price |
|---|---|---|---|---|
| 04/28/2025 04/28/25 | Sold | $875,000 | +2.9% | $182 / Sq Ft |
| 03/02/2025 03/02/25 | Pending | -- | -- | -- |
| 02/28/2025 02/28/25 | For Sale | $850,000 | -- | $177 / Sq Ft |
Tax History Compared to Growth
Tax History
| Year | Tax Paid | Tax Assessment Tax Assessment Total Assessment is a certain percentage of the fair market value that is determined by local assessors to be the total taxable value of land and additions on the property. | Land | Improvement |
|---|---|---|---|---|
| 2023 | $9,163 | $758,600 | $204,200 | $554,400 |
| 2022 | $7,004 | $681,200 | $235,600 | $445,600 |
| 2021 | $6,716 | $557,200 | $192,700 | $364,500 |
| 2020 | $6,944 | $541,000 | $187,100 | $353,900 |
| 2019 | $6,636 | $541,000 | $187,100 | $353,900 |
| 2018 | $6,716 | $515,300 | $178,200 | $337,100 |
| 2017 | $6,658 | $501,000 | $168,100 | $332,900 |
| 2016 | $6,643 | $496,100 | $166,400 | $329,700 |
| 2015 | $6,653 | $477,100 | $160,000 | $317,100 |
| 2014 | -- | $441,900 | $148,200 | $293,700 |
Agents Affiliated with this Home
-
Jackie Heinis

Seller's Agent in 2025
Jackie Heinis
Coldwell Banker Burnet
(612) 325-5926
1 in this area
34 Total Sales
-
Lori McCahey

Seller Co-Listing Agent in 2025
Lori McCahey
Coldwell Banker Burnet
(651) 398-4138
1 in this area
126 Total Sales
-
Alison Heathcote

Buyer's Agent in 2025
Alison Heathcote
Fox Realty
(612) 305-8199
1 in this area
10 Total Sales
Map
Source: NorthstarMLS
MLS Number: 6673723
APN: 05-116-22-12-0033
- 6235 Chatham Way
- 17110 Claycross Way
- 16640 N Manor Rd
- 6285 Duck Lake Rd
- 6250 Mallory Ln
- 16700 S Manor Rd
- 16740 S Manor Rd
- 16629 S Manor Rd
- 16695 S Manor Rd
- 16783 S Manor Rd
- 11XXX S Manor Rd
- 6354 Whispering Oaks Dr
- 17391 Rustic Hills Dr
- 17427 Cherry Dr
- 16347 Adret Ct
- 5754 Holiday Ct
- 6200 Cranberry Ln
- 17420 Barrington Ct
- 15423 Boulder Creek Dr
- 6305 Duck Lake Rd
