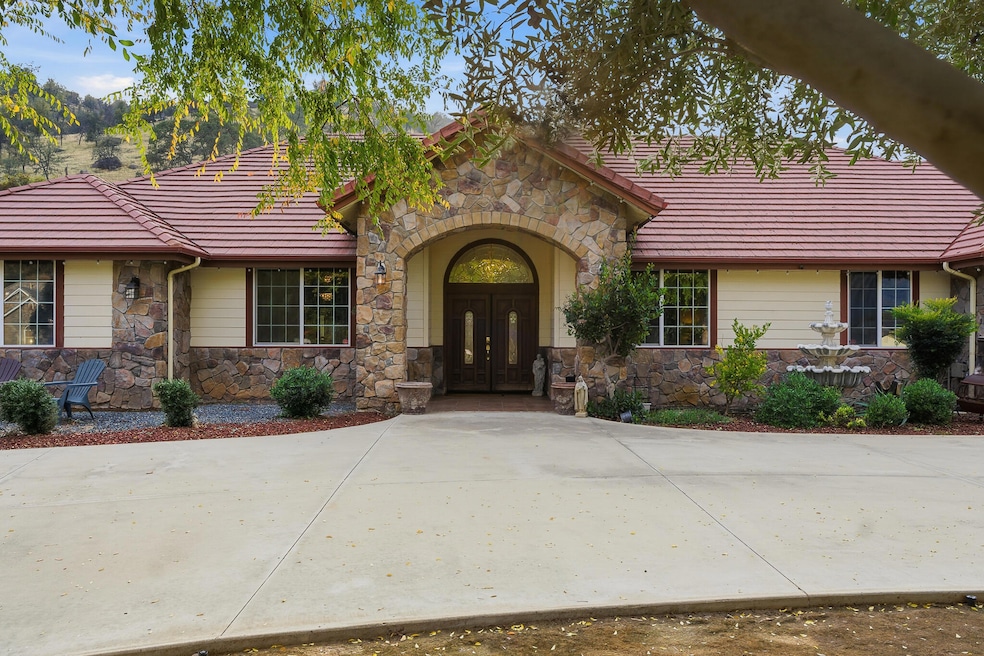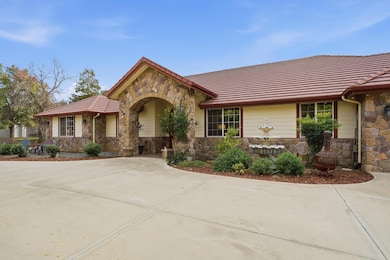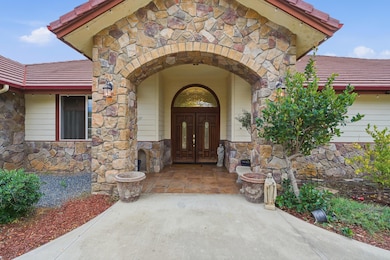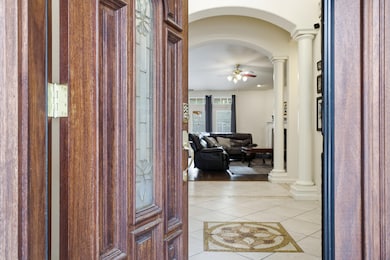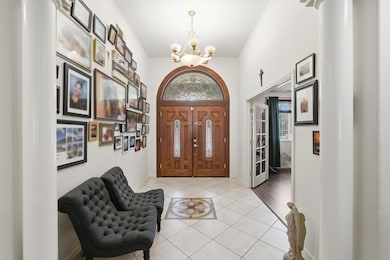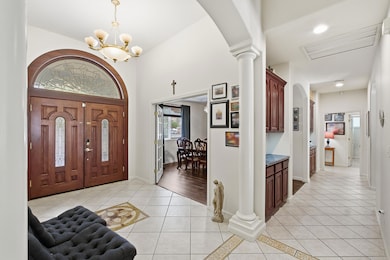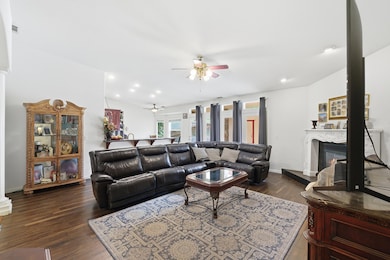16777 Coyote Dr Springville, CA 93265
Estimated payment $4,223/month
Highlights
- RV Access or Parking
- No HOA
- Double Oven
- Mountain View
- Covered Patio or Porch
- Ceramic Tile Flooring
About This Home
Just minutes from River Island Country Club, this expansive Montgomery Ranch hillside home is the perfect place to create your personal retreat.
With nearly 3,200 sq. ft. of living space, this well-built property has so much to offer. Crafted by respected local builder Dave Paskwietz, the home features 2x6 framing for enhanced insulation, strength, and long-term durability.
The split floor plan provides exceptional privacy for the master suite, which includes an oversized walk-in closet, a luxurious bathroom with a jetted tub, and French-door access to the backyard. The kitchen is designed for both style and function, featuring granite countertops, stainless steel appliances, and two sinks—perfect for cooking and entertaining.
Additional highlights include a whole-house fan, allowing you to bring in the crisp mountain air and enjoy the peaceful views. The deep, 3-car garage offers insulated doors and 220v power, ideal for larger projects or hobby equipment. Outside, the wrap-around gravel driveway enhances the estate's functionality, offering abundant room for RVs, toys, and guest parking.
The next owner will appreciate the generous space, thoughtful features, and year-round views of the stunning Sierra Nevadas that make this property truly special.
Home Details
Home Type
- Single Family
Est. Annual Taxes
- $6,631
Year Built
- Built in 2004
Parking
- 3 Car Garage
- Carport
- Front Facing Garage
- Drive Through
- Gravel Driveway
- RV Access or Parking
Property Views
- Mountain
- Hills
Home Design
- Tile Roof
Interior Spaces
- 3,184 Sq Ft Home
- 1-Story Property
- Whole House Fan
- Propane Fireplace
Kitchen
- Double Oven
- Dishwasher
Flooring
- Laminate
- Ceramic Tile
Bedrooms and Bathrooms
- 4 Bedrooms
Utilities
- Forced Air Heating and Cooling System
- Propane
- Private Water Source
- Septic Tank
Additional Features
- Covered Patio or Porch
- 0.94 Acre Lot
Community Details
- No Home Owners Association
Listing and Financial Details
- Assessor Parcel Number 284740002000
Map
Home Values in the Area
Average Home Value in this Area
Tax History
| Year | Tax Paid | Tax Assessment Tax Assessment Total Assessment is a certain percentage of the fair market value that is determined by local assessors to be the total taxable value of land and additions on the property. | Land | Improvement |
|---|---|---|---|---|
| 2025 | $6,631 | $647,336 | $116,732 | $530,604 |
| 2024 | $6,631 | $634,644 | $114,444 | $520,200 |
| 2023 | $4,550 | $425,000 | $60,000 | $365,000 |
| 2022 | $4,455 | $425,000 | $60,000 | $365,000 |
| 2021 | $4,493 | $425,000 | $60,000 | $365,000 |
| 2020 | $4,464 | $425,000 | $60,000 | $365,000 |
| 2019 | $4,441 | $425,000 | $60,000 | $365,000 |
| 2018 | $4,465 | $425,000 | $60,000 | $365,000 |
| 2017 | $4,498 | $425,000 | $60,000 | $365,000 |
| 2016 | $3,892 | $375,000 | $80,000 | $295,000 |
| 2015 | $3,894 | $623,399 | $173,972 | $449,427 |
| 2014 | $6,306 | $611,187 | $170,564 | $440,623 |
Property History
| Date | Event | Price | List to Sale | Price per Sq Ft |
|---|---|---|---|---|
| 11/22/2025 11/22/25 | For Sale | $695,000 | -- | $218 / Sq Ft |
Purchase History
| Date | Type | Sale Price | Title Company |
|---|---|---|---|
| Grant Deed | -- | None Listed On Document | |
| Grant Deed | -- | None Listed On Document | |
| Grant Deed | -- | None Listed On Document | |
| Interfamily Deed Transfer | -- | Chicago Title Company | |
| Grant Deed | $500,000 | Chicago Title Company | |
| Interfamily Deed Transfer | -- | None Available | |
| Grant Deed | $537,500 | Stewart Title Of Ca Inc | |
| Interfamily Deed Transfer | -- | Stewart Title Of California |
Mortgage History
| Date | Status | Loan Amount | Loan Type |
|---|---|---|---|
| Previous Owner | $475,000 | New Conventional | |
| Previous Owner | $430,000 | Purchase Money Mortgage | |
| Closed | $80,625 | No Value Available |
Source: Tulare County MLS
MLS Number: 238546
APN: 284-740-002-000
- 0 Coyote Dr Unit 238350
- 16360 Goat Ranch Rd
- 16489 Goat Ranch Rd
- 17044 Coyote Dr
- 16384 Winchester Dr
- 16545 Wardlaw Dr
- 16295 Wrangler Dr
- 32394 Pinto Dr
- 32937 Riverside Dr
- 32194 River Island Dr
- 32735 Greene Dr
- 32732 Greene Dr
- 32588 Greene Dr
- 32553 Montgomery Dr
- 32623 California 190
- 31369 Success Valley Dr
- 31497 Success Valley Dr
- 0 Mill Dr Unit 230012
- 33295 Globe Dr
- 0 Tule Oak Dr Unit 233461
- 450 W Springville Dr
- 854 W Grand Ave
- 1711 W Henderson Ave
- 1711 W Henderson Ave
- 248 N Valencia Blvd Unit VAL
- 3315 S Lovers Ln
- 2803 S Lovers Ln
- 4102 E Kaweah Ave
- 2908 S Oakhurst Ct
- 200 E Cameron Ave
- 800 N Lovers Ln
- 2901 E Stewart Ave
- 2800 E Douglas Ave
- 2030 San Marco Ct
- 2104 S Conyer Ct
- 1200 County Line Rd
- 1418 W Howard Ave
- 300 E Shannon Pkwy
- 475 Dover Pkwy
- 775 S Belmont St
