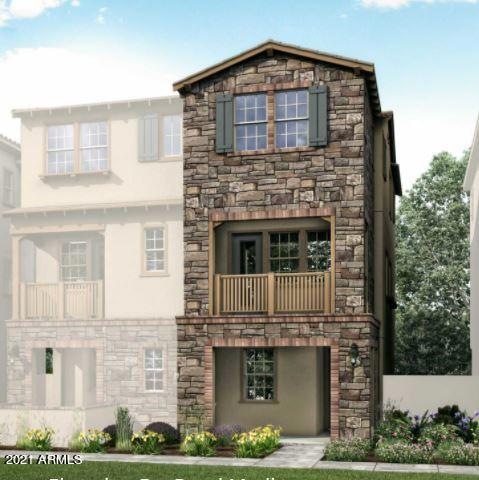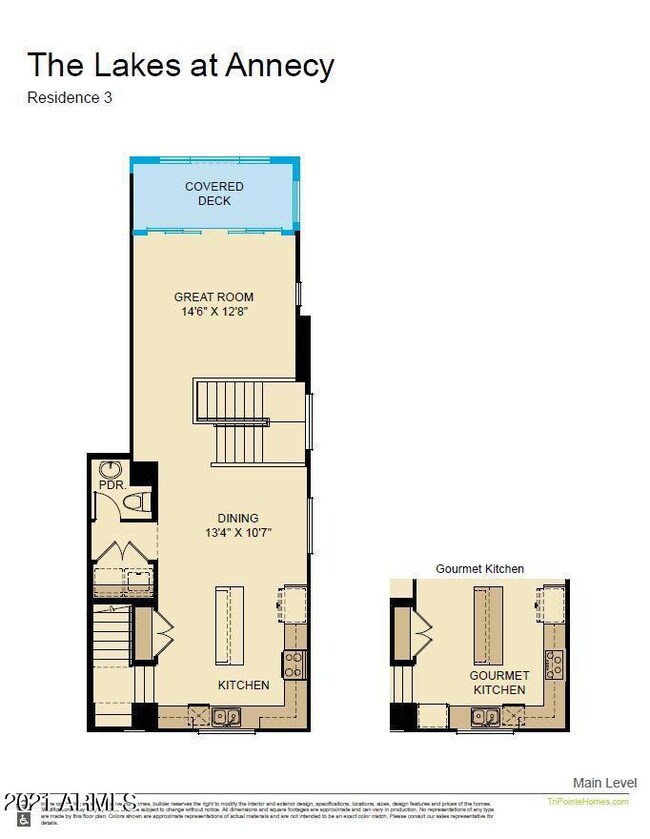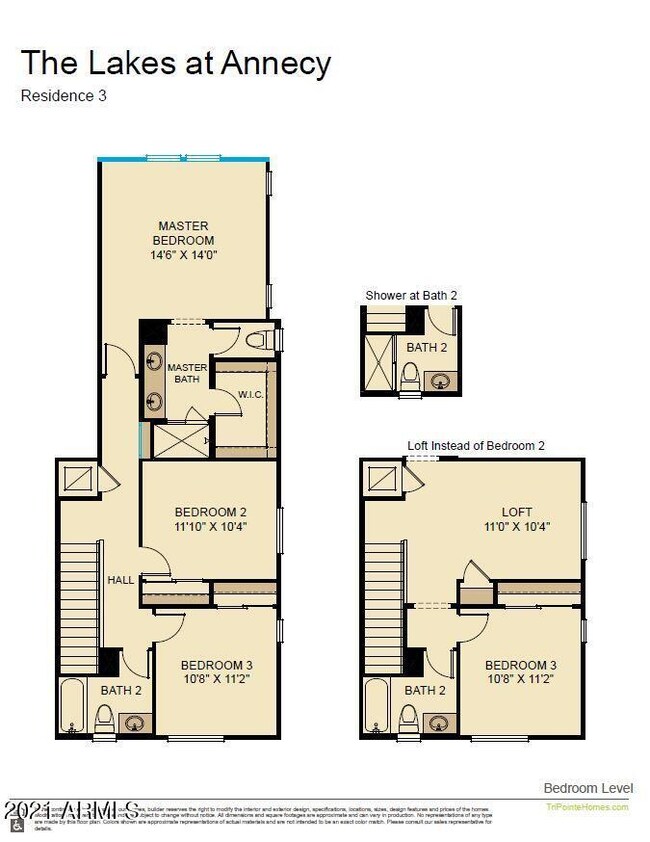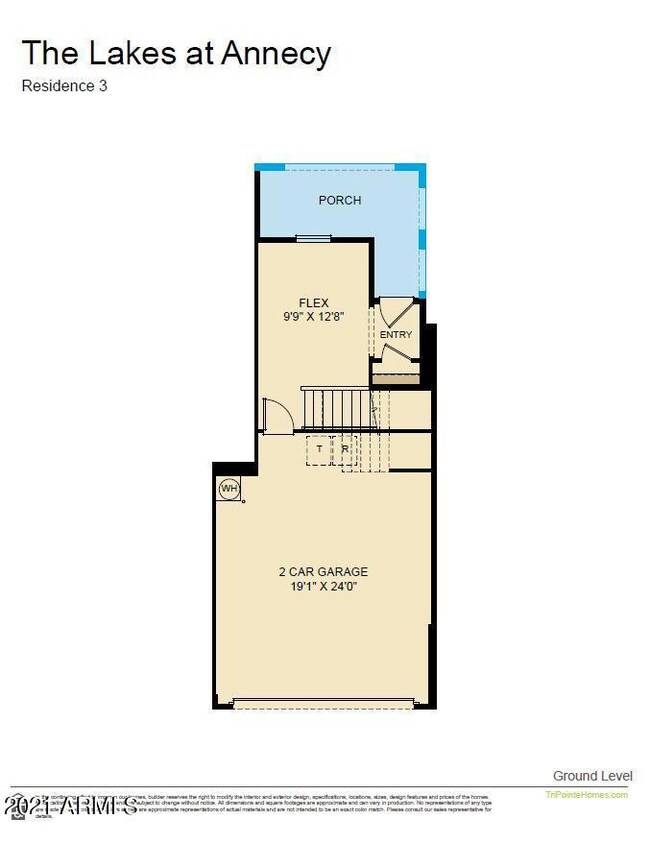
1678 E Hampton Ln Gilbert, AZ 85295
San Tan Village NeighborhoodHighlights
- Heated Spa
- Gated Community
- Heated Community Pool
- Spectrum Elementary School Rated A
- Community Lake
- Covered patio or porch
About This Home
As of April 2023Located in The Lakes at Annecy, this beautiful condominium home features Tahoe ''Harbor'' Gray painted cabinets with 42'' uppers, white quartz kitchen countertops, stainless steel G.E. kitchen appliances, Blanco kitchen sink, 12'' x 24'' tile flooring, floor to ceiling tile surround in primary bath shower, rectangular bath sinks, two tone interior paint in Repose Gray with white trim, mission style stair rails , 8' interior doors, and so much more. Walking Distance to Lakes, Community Pool & Park & Close to San Tan Mall.
Last Agent to Sell the Property
Tri Pointe Homes Arizona Realty License #BR040146000 Listed on: 05/26/2021
Last Buyer's Agent
Rand Harper
JK Realty License #SA643955000
Townhouse Details
Home Type
- Townhome
Est. Annual Taxes
- $144
Year Built
- Built in 2021 | Under Construction
Lot Details
- 857 Sq Ft Lot
- Front Yard Sprinklers
- Sprinklers on Timer
HOA Fees
- $224 Monthly HOA Fees
Parking
- 2 Car Garage
Home Design
- Wood Frame Construction
- Tile Roof
- Stucco
Interior Spaces
- 1,949 Sq Ft Home
- 3-Story Property
- Ceiling height of 9 feet or more
- Double Pane Windows
- Low Emissivity Windows
- Smart Home
Kitchen
- Eat-In Kitchen
- Built-In Microwave
- Dishwasher
- Kitchen Island
Flooring
- Carpet
- Tile
Bedrooms and Bathrooms
- 3 Bedrooms
- Walk-In Closet
- 2.5 Bathrooms
- Dual Vanity Sinks in Primary Bathroom
- Low Flow Plumbing Fixtures
Laundry
- Laundry in unit
- Washer and Dryer Hookup
Outdoor Features
- Heated Spa
- Balcony
- Covered patio or porch
Location
- Property is near a bus stop
Schools
- Spectrum Elementary School
- South Valley Jr. High Middle School
- Campo Verde High School
Utilities
- Refrigerated Cooling System
- Heating Available
- Water Softener
- High Speed Internet
- Cable TV Available
Listing and Financial Details
- Home warranty included in the sale of the property
- Tax Lot 128
- Assessor Parcel Number 313-27-831
Community Details
Overview
- Aam Association, Phone Number (602) 957-9191
- Built by Tri Pointe Homes Arizona
- Val Vista Classic Parcel 1 Condominium Blocks 20 T Subdivision, Residence 3B Floorplan
- Community Lake
Recreation
- Community Playground
- Heated Community Pool
- Community Spa
- Bike Trail
Security
- Gated Community
- Fire Sprinkler System
Similar Homes in Gilbert, AZ
Home Values in the Area
Average Home Value in this Area
Property History
| Date | Event | Price | Change | Sq Ft Price |
|---|---|---|---|---|
| 04/14/2023 04/14/23 | Sold | $450,000 | 0.0% | $235 / Sq Ft |
| 04/14/2023 04/14/23 | Sold | $450,000 | -3.2% | $231 / Sq Ft |
| 03/29/2023 03/29/23 | Pending | -- | -- | -- |
| 03/23/2023 03/23/23 | Price Changed | $464,983 | -2.1% | $243 / Sq Ft |
| 02/09/2023 02/09/23 | Price Changed | $474,983 | -4.4% | $248 / Sq Ft |
| 01/11/2023 01/11/23 | Price Changed | $496,983 | -2.0% | $260 / Sq Ft |
| 12/08/2022 12/08/22 | Price Changed | $506,983 | -3.8% | $265 / Sq Ft |
| 11/07/2022 11/07/22 | For Sale | $526,983 | +8.3% | $275 / Sq Ft |
| 06/27/2021 06/27/21 | Pending | -- | -- | -- |
| 05/26/2021 05/26/21 | For Sale | $486,573 | -- | $250 / Sq Ft |
Tax History Compared to Growth
Agents Affiliated with this Home
-
Craig Tucker
C
Seller's Agent in 2023
Craig Tucker
Tri Pointe Homes Arizona Realty
(480) 970-6000
93 in this area
469 Total Sales
-
R
Buyer's Agent in 2023
Rand Harper
JK Realty
Map
Source: Arizona Regional Multiple Listing Service (ARMLS)
MLS Number: 6241440
- 1661 E Hampton Ln
- 2636 S Bahama Dr
- 1727 E Chelsea Ln
- 1664 E Bridgeport Pkwy Unit 205
- 2746 S Harmony Ave
- 1693 E Dogwood Ln
- 1744 E Boston St
- 2670 S Voyager Dr Unit 108
- 2628 S Voyager Dr Unit 104
- 2722 S Cavalier Dr Unit 101
- 1823 E Chelsea Ln Unit 106
- 1670 E Joseph Way
- 1849 E Chelsea Ln Unit 107
- 2765 S Cavalier Dr Unit 102
- 1851 E Frye Rd Unit 101
- 1689 E Elgin St
- 2660 S Equestrian Dr Unit 103
- 2663 S Equestrian Dr Unit 105
- 2663 S Equestrian Dr Unit 106
- 2658 S Sulley Dr Unit 106



