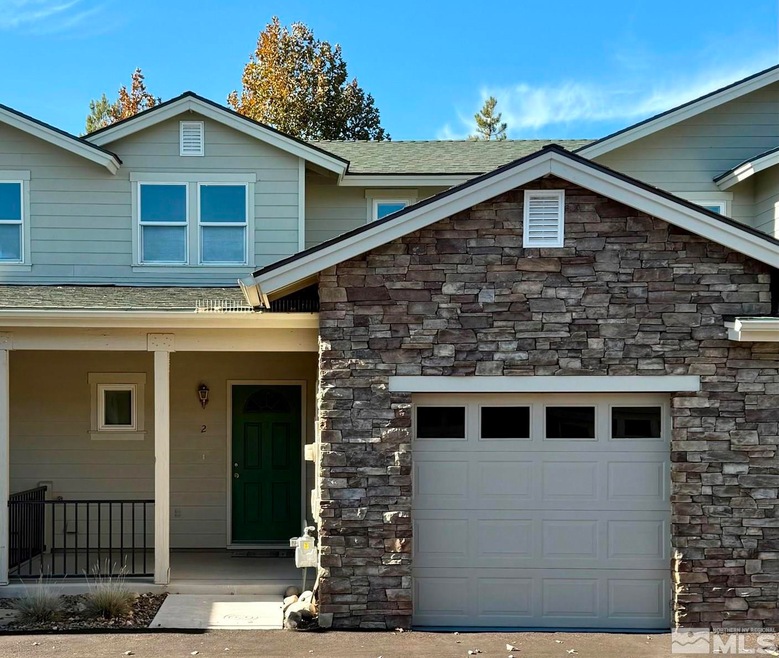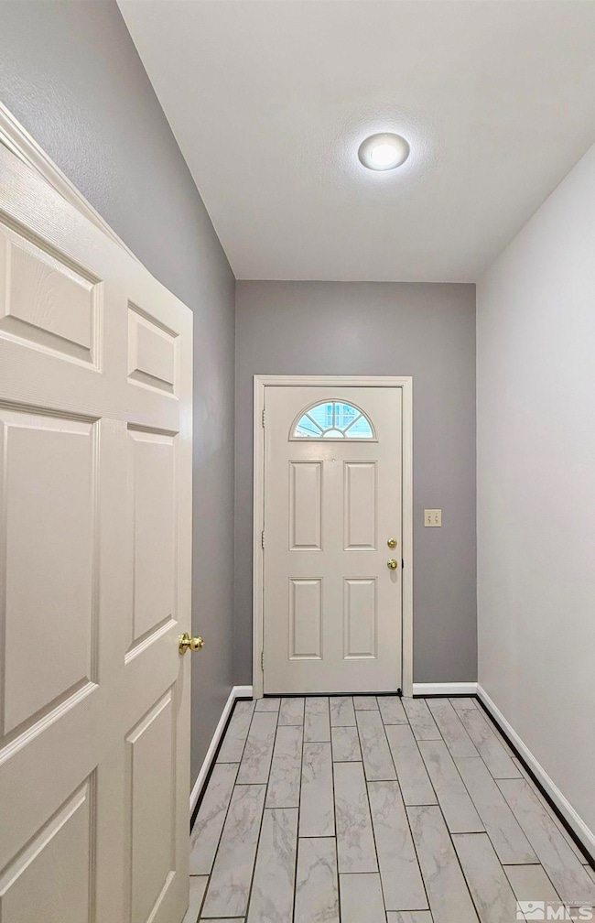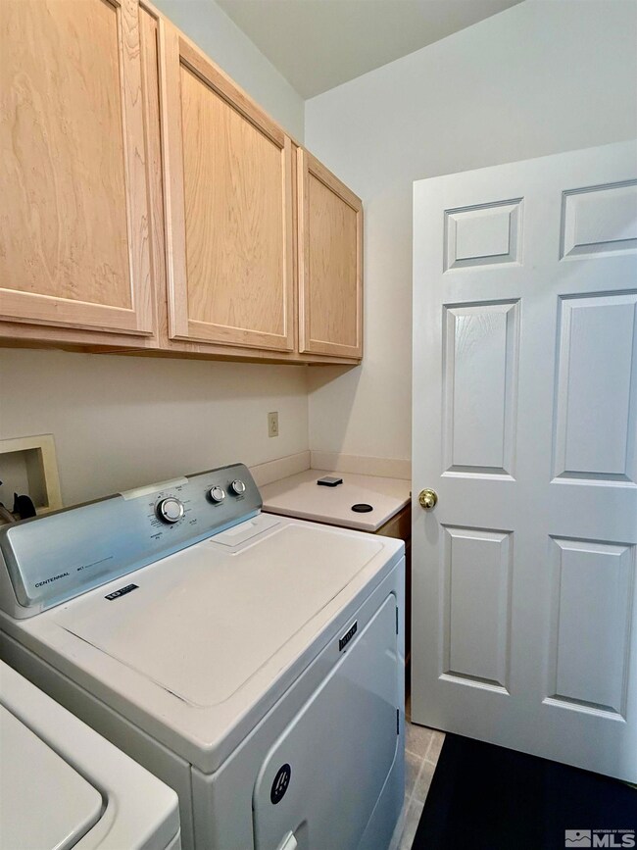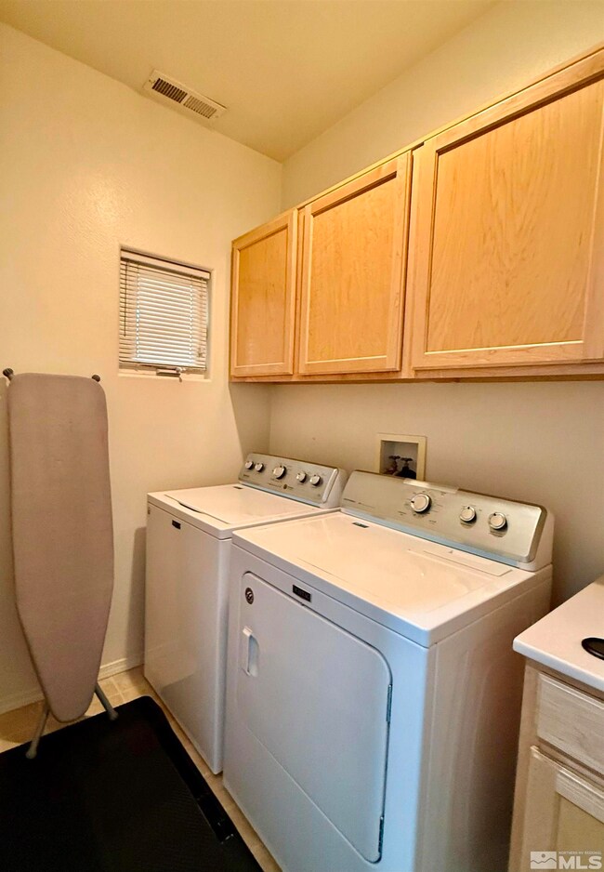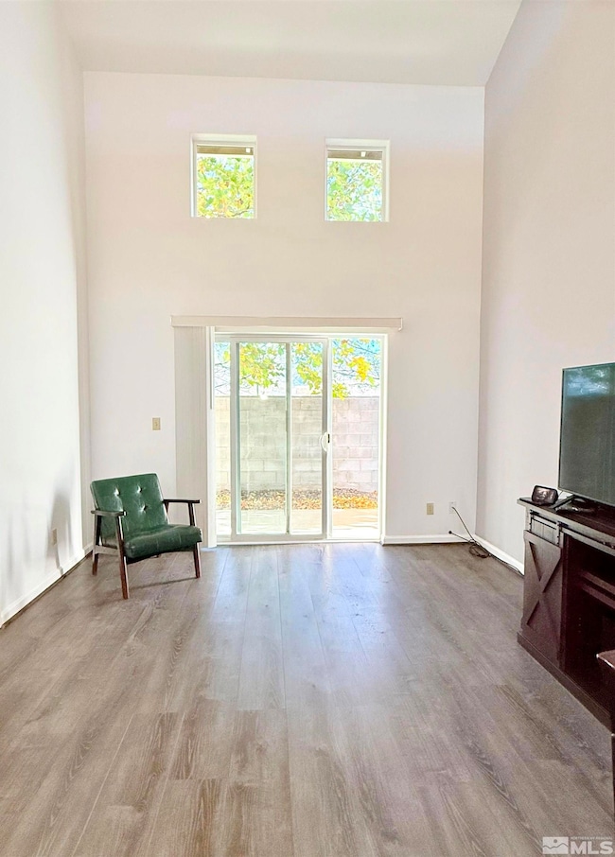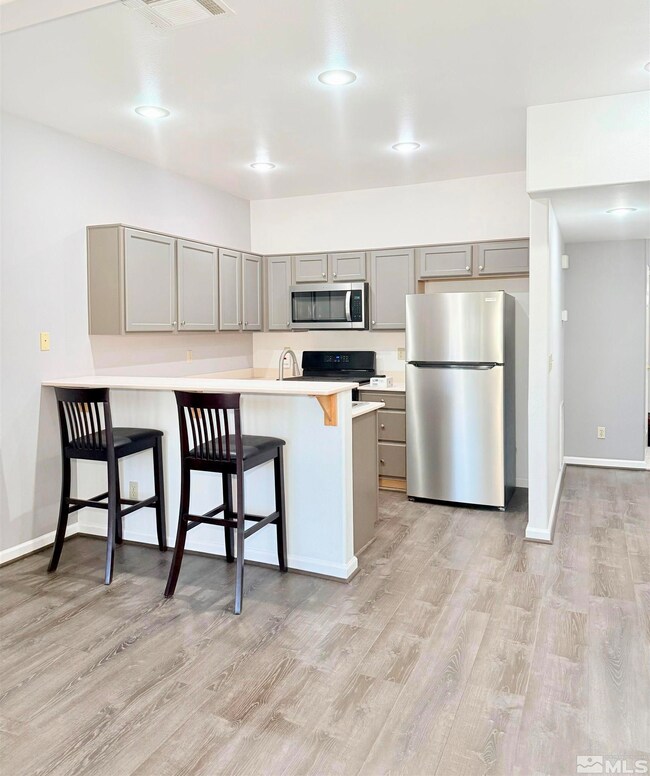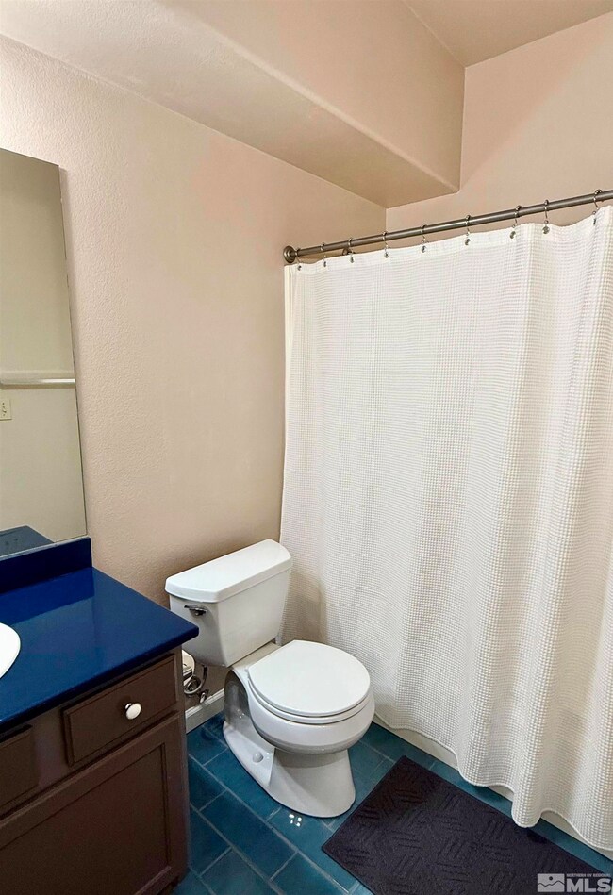
1678 Us Highway 395 N Unit 2 Minden, NV 89423
Highlights
- Mountain View
- Loft
- Furnished
- Main Floor Primary Bedroom
- High Ceiling
- Great Room
About This Home
As of April 2025WOW! Newly updated townhome. NEW paint, NEW Flooring and partially furnished. All this in a Fantastic townhome. VERY CLEAN! 1 car garage, 2 bedrooms, 2 full bathrooms. Located near schools, shopping, convenient stores and many local activities. Beautiful views of the Sierra Mountains., MOVE IN READY...
Last Agent to Sell the Property
Coldwell Banker Select RE M License #S.189298 Listed on: 11/06/2024

Townhouse Details
Home Type
- Townhome
Est. Annual Taxes
- $1,616
Year Built
- Built in 2004
Lot Details
- 871 Sq Ft Lot
- Property fronts a private road
- Security Fence
- Back Yard Fenced
- Landscaped
HOA Fees
- $217 Monthly HOA Fees
Parking
- 1 Car Garage
- Common or Shared Parking
- Garage Door Opener
Home Design
- Brick or Stone Mason
- Slab Foundation
- Pitched Roof
- Shingle Roof
- Composition Roof
- Wood Siding
- Stick Built Home
Interior Spaces
- 1,166 Sq Ft Home
- 2-Story Property
- Furnished
- High Ceiling
- Double Pane Windows
- Vinyl Clad Windows
- Blinds
- Great Room
- Combination Kitchen and Dining Room
- Loft
- Mountain Views
Kitchen
- Breakfast Bar
- Gas Oven
- Gas Range
- Microwave
- Dishwasher
- Disposal
Flooring
- Laminate
- Ceramic Tile
Bedrooms and Bathrooms
- 2 Bedrooms
- Primary Bedroom on Main
- 2 Full Bathrooms
- Bathtub and Shower Combination in Primary Bathroom
Laundry
- Laundry Room
- Dryer
- Washer
- Laundry Cabinets
Home Security
Location
- Ground Level
Schools
- Minden Elementary School
- Carson Valley Middle School
- Douglas High School
Utilities
- Refrigerated Cooling System
- Forced Air Heating and Cooling System
- Heating System Uses Natural Gas
- Gas Water Heater
- Internet Available
- Phone Available
- Cable TV Available
Listing and Financial Details
- Home warranty included in the sale of the property
- Assessor Parcel Number 132030710004
Community Details
Overview
- $100 HOA Transfer Fee
- Incline Property Management Association
- Maintained Community
- The community has rules related to covenants, conditions, and restrictions
Recreation
- Snow Removal
Additional Features
- Common Area
- Fire and Smoke Detector
Ownership History
Purchase Details
Home Financials for this Owner
Home Financials are based on the most recent Mortgage that was taken out on this home.Purchase Details
Purchase Details
Home Financials for this Owner
Home Financials are based on the most recent Mortgage that was taken out on this home.Purchase Details
Purchase Details
Home Financials for this Owner
Home Financials are based on the most recent Mortgage that was taken out on this home.Purchase Details
Similar Homes in Minden, NV
Home Values in the Area
Average Home Value in this Area
Purchase History
| Date | Type | Sale Price | Title Company |
|---|---|---|---|
| Bargain Sale Deed | $365,000 | First American Title | |
| Bargain Sale Deed | $290,000 | Ticor Title Gardnerville | |
| Bargain Sale Deed | $200,000 | Western Title Co | |
| Interfamily Deed Transfer | -- | None Available | |
| Bargain Sale Deed | $248,500 | First American Title Company | |
| Interfamily Deed Transfer | -- | None Available |
Mortgage History
| Date | Status | Loan Amount | Loan Type |
|---|---|---|---|
| Open | $313,200 | New Conventional | |
| Previous Owner | $202,020 | New Conventional | |
| Previous Owner | $89,500 | New Conventional |
Property History
| Date | Event | Price | Change | Sq Ft Price |
|---|---|---|---|---|
| 04/22/2025 04/22/25 | Sold | $365,000 | 0.0% | $313 / Sq Ft |
| 03/22/2025 03/22/25 | Pending | -- | -- | -- |
| 02/10/2025 02/10/25 | Price Changed | $365,000 | -3.9% | $313 / Sq Ft |
| 11/06/2024 11/06/24 | For Sale | $379,900 | -- | $326 / Sq Ft |
Tax History Compared to Growth
Tax History
| Year | Tax Paid | Tax Assessment Tax Assessment Total Assessment is a certain percentage of the fair market value that is determined by local assessors to be the total taxable value of land and additions on the property. | Land | Improvement |
|---|---|---|---|---|
| 2025 | $1,616 | $56,820 | $17,500 | $39,320 |
| 2024 | $1,616 | $56,400 | $15,750 | $40,650 |
| 2023 | $1,569 | $51,410 | $15,750 | $35,660 |
| 2022 | $1,523 | $48,832 | $14,000 | $34,832 |
| 2021 | $1,479 | $45,559 | $12,250 | $33,309 |
| 2020 | $1,436 | $45,263 | $12,250 | $33,013 |
| 2019 | $1,394 | $43,171 | $10,500 | $32,671 |
| 2018 | $1,354 | $40,095 | $8,750 | $31,345 |
| 2017 | $1,314 | $40,147 | $8,750 | $31,397 |
| 2016 | $1,281 | $38,882 | $7,000 | $31,882 |
| 2015 | $1,278 | $38,882 | $7,000 | $31,882 |
| 2014 | $1,239 | $34,983 | $5,250 | $29,733 |
Agents Affiliated with this Home
-
Kimberly Gray

Seller's Agent in 2025
Kimberly Gray
Coldwell Banker Select RE M
(775) 720-1158
2 in this area
23 Total Sales
-
Alex Sciarrotta

Seller Co-Listing Agent in 2025
Alex Sciarrotta
Coldwell Banker Select RE M
(775) 515-5717
4 in this area
28 Total Sales
-
Selena Doyle

Buyer's Agent in 2025
Selena Doyle
Coldwell Banker Select RE M
(775) 450-0701
4 in this area
35 Total Sales
Map
Source: Northern Nevada Regional MLS
MLS Number: 240014129
APN: 1320-30-710-004
- 1620 Delta Downs Dr Unit 67
- 1630 Delta Downs Dr Unit Homesite 72
- 1618 Delta Downs Dr Unit 66
- 1616 Delta Downs Dr Unit 65
- 1615 Delta Downs Dr Unit Homesite 54
- 873 Furlong Dr Unit 34
- 875 Furlong Dr Unit 33
- 877 Furlong Dr Unit 32
- 1021 Home Stretch Ln Unit Homesite 19
- 850 Furlong Dr Unit Homesite 30
- 870 Furlong Dr Unit Homesite 24
- 1637 Delta Downs Dr Unit Homesite 49
- 1606 Delta Downs Dr Unit Homesite 60
- 1631 Delta Downs Dr Unit Homesite 52
- 1608 Delta Downs Dr Unit Homesite 61
- 1620 Olua St
- 1001 Aspen Grove Cir
- 1003 Aspen Grove Cir
- 1661 W Minden Village Loop
- 1020 Aspen Grove Cir
