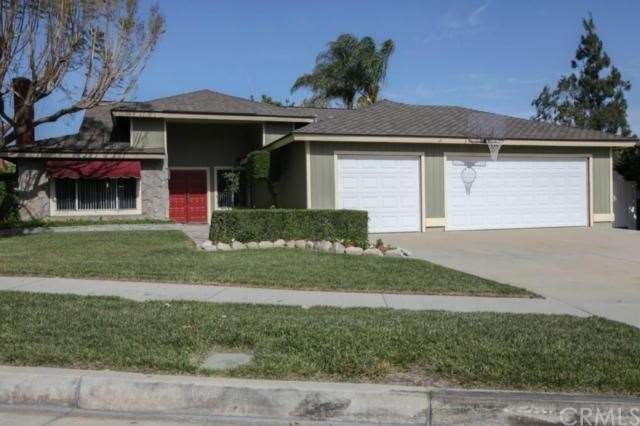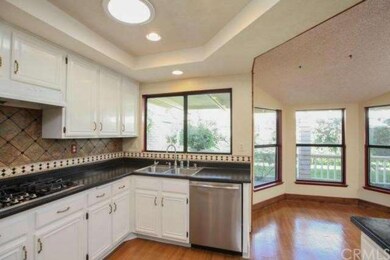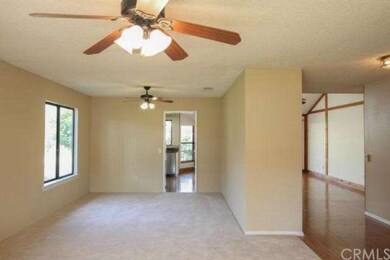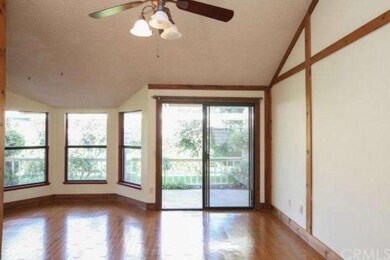
1678 Winston Way Upland, CA 91784
Estimated Value: $888,000 - $945,000
Highlights
- Peek-A-Boo Views
- Open Floorplan
- Cathedral Ceiling
- Pioneer Junior High School Rated A-
- Traditional Architecture
- Wood Flooring
About This Home
As of June 2014North Upland 4-Bedroom single story home is turnkey and ready to move into. Situated on a large lot and located on a cul de sac in a quiet North Upland neighborhood. This home is a must see. Upon entering you will find the formal living room with fireplace and dining room area. The kitchen is updated with stainless steel appliances, and is open to the sun-lit breakfast nook and family room with wood laminate flooring. The Master bedroom has vaulted ceilings, 2 closets, dual sinks and large walk in shower. All four bedrooms are generously sized and both bathrooms have been updated. This home embraces the best of indoor/outdoor living with plenty of windows and doors leading out to the large shaded patio and yard, with a lush lawn and numerous fruit trees. Indoor laundry room, 3 solar tubes, vaulted ceilings, and a large three-car attached garage are some of the features. Outstanding location, convenient to the Colonies Crossroads Shopping and Dining Plaza.
Home Details
Home Type
- Single Family
Est. Annual Taxes
- $6,768
Year Built
- Built in 1985
Lot Details
- 10,800 Sq Ft Lot
- Cul-De-Sac
- West Facing Home
- Wood Fence
- Level Lot
- Sprinkler System
- Lawn
- Back and Front Yard
Parking
- 3 Car Direct Access Garage
- Parking Available
- Driveway
Home Design
- Traditional Architecture
- Turnkey
- Slab Foundation
- Composition Roof
- Stucco
Interior Spaces
- 1,867 Sq Ft Home
- 1-Story Property
- Open Floorplan
- Cathedral Ceiling
- Ceiling Fan
- Double Door Entry
- Sliding Doors
- Living Room with Fireplace
- Peek-A-Boo Views
- Laundry Room
Kitchen
- Eat-In Kitchen
- Electric Oven
- Gas Range
- Dishwasher
- Disposal
Flooring
- Wood
- Carpet
Bedrooms and Bathrooms
- 4 Bedrooms
- Walk-In Closet
- Mirrored Closets Doors
- 2 Full Bathrooms
Home Security
- Carbon Monoxide Detectors
- Fire and Smoke Detector
Accessible Home Design
- No Interior Steps
- Entry Slope Less Than 1 Foot
Utilities
- Central Heating and Cooling System
- Underground Utilities
- Gas Water Heater
Additional Features
- Slab Porch or Patio
- Suburban Location
Community Details
- No Home Owners Association
Listing and Financial Details
- Tax Lot 14
- Tax Tract Number 12593
- Assessor Parcel Number 1044521460000
Ownership History
Purchase Details
Home Financials for this Owner
Home Financials are based on the most recent Mortgage that was taken out on this home.Purchase Details
Home Financials for this Owner
Home Financials are based on the most recent Mortgage that was taken out on this home.Similar Homes in Upland, CA
Home Values in the Area
Average Home Value in this Area
Purchase History
| Date | Buyer | Sale Price | Title Company |
|---|---|---|---|
| Featherly Christopher | -- | Lawyers Title | |
| Featherly Christopher | $521,500 | First American Title Company |
Mortgage History
| Date | Status | Borrower | Loan Amount |
|---|---|---|---|
| Open | Featherly Christopher | $126,800 | |
| Closed | Featherly Christopher | $125,000 | |
| Previous Owner | Le Berthon Mark T | $128,600 | |
| Previous Owner | Leberthon Mark T | $145,000 |
Property History
| Date | Event | Price | Change | Sq Ft Price |
|---|---|---|---|---|
| 06/25/2014 06/25/14 | Sold | $521,500 | -1.2% | $279 / Sq Ft |
| 05/06/2014 05/06/14 | For Sale | $528,000 | -- | $283 / Sq Ft |
Tax History Compared to Growth
Tax History
| Year | Tax Paid | Tax Assessment Tax Assessment Total Assessment is a certain percentage of the fair market value that is determined by local assessors to be the total taxable value of land and additions on the property. | Land | Improvement |
|---|---|---|---|---|
| 2024 | $6,768 | $626,753 | $219,364 | $407,389 |
| 2023 | $6,666 | $614,464 | $215,063 | $399,401 |
| 2022 | $6,521 | $602,416 | $210,846 | $391,570 |
| 2021 | $6,514 | $590,604 | $206,712 | $383,892 |
| 2020 | $6,336 | $584,548 | $204,592 | $379,956 |
| 2019 | $6,313 | $573,086 | $200,580 | $372,506 |
| 2018 | $6,157 | $561,849 | $196,647 | $365,202 |
| 2017 | $5,979 | $550,832 | $192,791 | $358,041 |
| 2016 | $5,748 | $540,032 | $189,011 | $351,021 |
| 2015 | $5,616 | $531,920 | $186,172 | $345,748 |
| 2014 | $2,878 | $270,128 | $67,608 | $202,520 |
Agents Affiliated with this Home
-
Sally Tornero

Seller's Agent in 2014
Sally Tornero
Sally Tornero, Broker
(909) 455-3203
1 in this area
27 Total Sales
-
C
Buyer's Agent in 2014
COLLEEN FREKING
COLDWELL BANKER BLACKSTONE RTY
Map
Source: California Regional Multiple Listing Service (CRMLS)
MLS Number: CV14093989
APN: 1044-521-46
- 1732 Winston Ave
- 808 Pebble Beach Dr
- 796 Viewpoint St
- 1782 N 2nd Ave
- 901 Saint Andrews Dr
- 1753 N 1st Ave
- 1021 Pebble Beach Dr
- 1770 N Euclid Ave
- 1061 Pebble Beach Dr
- 866 Christain Ct
- 1100 Pebble Beach Dr
- 85 Gardenia Ct
- 1864 Lemon House Ct
- 1695 N Palm Ave
- 268 Grant St
- 1635 Faldo Ct
- 454 Miramar St
- 1635 Hogan Ct
- 1190 Winged Foot Dr
- 425 Fremont St
- 1678 Winston Way
- 1666 Winston Way
- 1675 Sunnybrook Ave
- 1682 Winston Way
- 1683 Sunnybrook Ave
- 1667 Sunnybrook Ave
- 1686 Winston Way
- 1677 Winston Way
- 1689 Sunnybrook Ave
- 1669 Winston Way
- 1683 Winston Way
- 510 E 17th St
- 490 E 17th St
- 520 E Mariposa St
- 1695 Sunnybrook Ave
- 480 E Mariposa St
- 1676 Sunnybrook Ave
- 536 E Mariposa St
- 1676 Francis Ave
- 1684 Sunnybrook Ave






