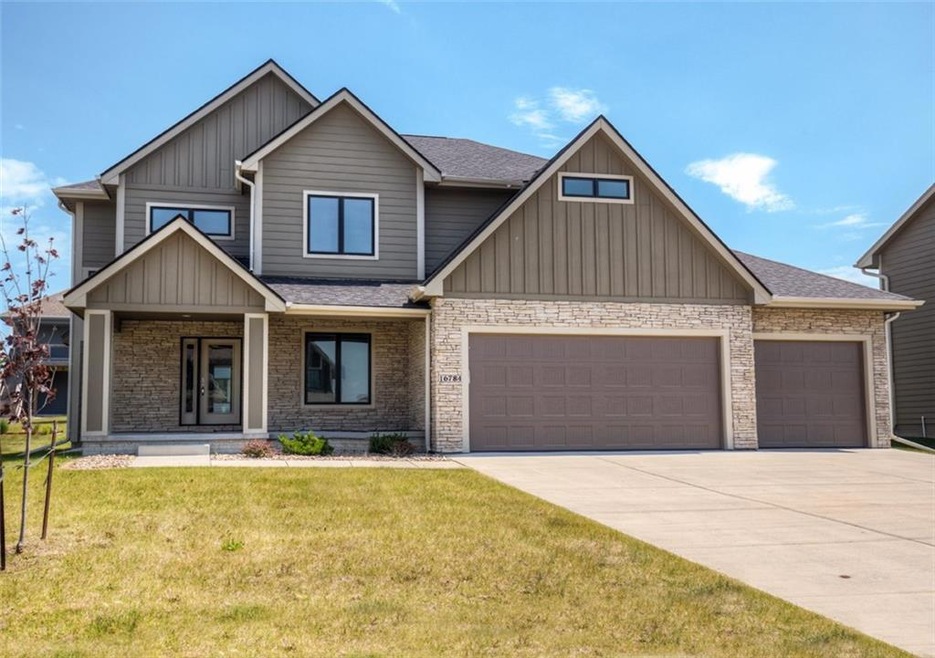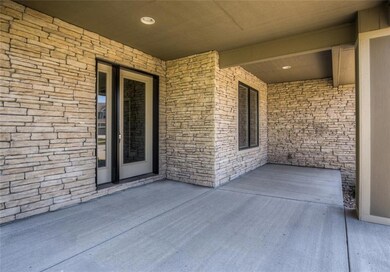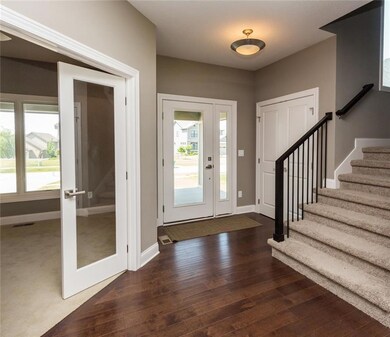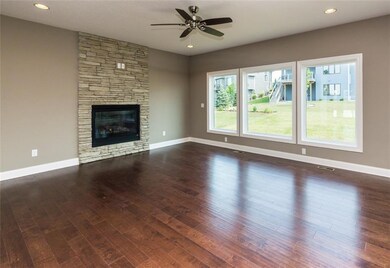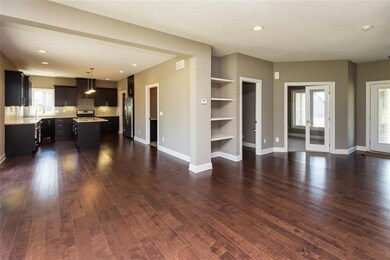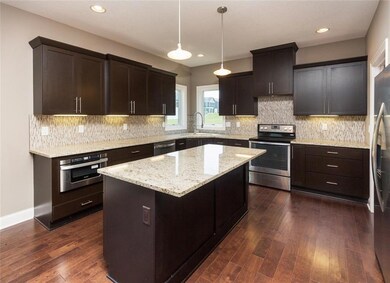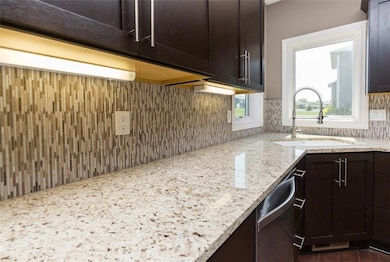
Highlights
- ENERGY STAR Certified Homes
- Home Energy Rating Service (HERS) Rated Property
- 1 Fireplace
- Walnut Hills Elementary School Rated A
- Wood Flooring
- Mud Room
About This Home
As of June 2022Verona Hills under $400,000! This move-in ready 4 bedroom, 4 bath 2-story home offers more than 2700 sq ft of finished living space with many high-end finishes. The main floor features an open floor plan with an impressive kitchen with island, all stainless steel appliances (included), and pantry; an office; a living room with floor-to-ceiling stone fireplace; and a mudroom with drop-in counter and lockers leading to an oversized 3-car garage. The 2nd floor features 4 large bedrooms, two connected with a Jack/Jill bath and each with walk-in closets. The master suite is a stunner with fully tiled walk-in shower with dual heads, two huge closets including a separate shoe rack area. A 2nd floor laundry finished the second floor. The basement is ready for future finish. Other features of the home include central vac, irrigation system, 2x6 construction, Energy Star rating, and security system. Seller offering $500 landscaping/fence allowance with acceptable offer.
Home Details
Home Type
- Single Family
Est. Annual Taxes
- $7,454
Year Built
- Built in 2013
Lot Details
- 0.25 Acre Lot
Home Design
- Asphalt Shingled Roof
- Stone Siding
- Cement Board or Planked
Interior Spaces
- 2,712 Sq Ft Home
- 2-Story Property
- 1 Fireplace
- Mud Room
- Family Room
- Den
- Laundry on upper level
- Unfinished Basement
Kitchen
- Stove
- <<microwave>>
- Dishwasher
Flooring
- Wood
- Carpet
- Tile
Bedrooms and Bathrooms
- 4 Bedrooms
Parking
- 3 Car Attached Garage
- Driveway
Eco-Friendly Details
- Home Energy Rating Service (HERS) Rated Property
- ENERGY STAR Certified Homes
Utilities
- Forced Air Heating and Cooling System
- Cable TV Available
Community Details
- No Home Owners Association
- Built by Castle Pointe Homes, LLC
Listing and Financial Details
- Assessor Parcel Number 1223306002
Ownership History
Purchase Details
Home Financials for this Owner
Home Financials are based on the most recent Mortgage that was taken out on this home.Purchase Details
Home Financials for this Owner
Home Financials are based on the most recent Mortgage that was taken out on this home.Purchase Details
Home Financials for this Owner
Home Financials are based on the most recent Mortgage that was taken out on this home.Purchase Details
Similar Homes in Clive, IA
Home Values in the Area
Average Home Value in this Area
Purchase History
| Date | Type | Sale Price | Title Company |
|---|---|---|---|
| Warranty Deed | $575,000 | Real Estate Service Center | |
| Warranty Deed | $432,500 | None Available | |
| Warranty Deed | -- | None Available | |
| Warranty Deed | $60,000 | None Available |
Mortgage History
| Date | Status | Loan Amount | Loan Type |
|---|---|---|---|
| Open | $546,250 | New Conventional | |
| Previous Owner | $330,900 | New Conventional | |
| Previous Owner | $345,760 | New Conventional | |
| Previous Owner | $400,000 | Construction |
Property History
| Date | Event | Price | Change | Sq Ft Price |
|---|---|---|---|---|
| 06/23/2022 06/23/22 | Sold | $575,000 | -1.7% | $211 / Sq Ft |
| 05/09/2022 05/09/22 | Pending | -- | -- | -- |
| 05/04/2022 05/04/22 | For Sale | $585,000 | +35.4% | $215 / Sq Ft |
| 08/28/2017 08/28/17 | Sold | $432,200 | +8.9% | $159 / Sq Ft |
| 08/24/2017 08/24/17 | Pending | -- | -- | -- |
| 06/09/2017 06/09/17 | For Sale | $397,000 | -- | $146 / Sq Ft |
Tax History Compared to Growth
Tax History
| Year | Tax Paid | Tax Assessment Tax Assessment Total Assessment is a certain percentage of the fair market value that is determined by local assessors to be the total taxable value of land and additions on the property. | Land | Improvement |
|---|---|---|---|---|
| 2023 | $8,366 | $535,030 | $80,000 | $455,030 |
| 2022 | $7,834 | $460,660 | $80,000 | $380,660 |
| 2021 | $7,834 | $436,510 | $80,000 | $356,510 |
| 2020 | $7,442 | $400,880 | $65,000 | $335,880 |
| 2019 | $7,906 | $400,880 | $65,000 | $335,880 |
| 2018 | $7,906 | $405,920 | $65,000 | $340,920 |
| 2017 | $7,534 | $394,250 | $65,000 | $329,250 |
| 2016 | $7,454 | $388,060 | $65,000 | $323,060 |
| 2015 | $7,188 | $393,140 | $0 | $0 |
| 2014 | $36 | $2,000 | $0 | $0 |
Agents Affiliated with this Home
-
Shannon Salmon

Seller's Agent in 2022
Shannon Salmon
RE/MAX
(612) 327-6536
6 in this area
122 Total Sales
-
Elizabeth Sarcone

Buyer's Agent in 2022
Elizabeth Sarcone
Keller Williams Realty GDM
(515) 329-0840
2 in this area
41 Total Sales
-
Heather Helland

Seller's Agent in 2017
Heather Helland
RE/MAX
(515) 669-1763
4 in this area
136 Total Sales
Map
Source: Des Moines Area Association of REALTORS®
MLS Number: 541488
APN: 12-23-306-002
- 3674 Berkshire Pkwy
- 16823 Prairie Dr
- 17987 Alpine Dr
- 18362 Alpine Dr
- 18241 Baxter Place
- 18237 Baxter Place
- 18256 Baxter Place
- 18265 Baxter Place
- 18363 Tanglewood Dr
- 3641 NW 166th St
- 3667 NW 165th St
- 16924 Prairie Dr
- 16884 Baxter Dr
- 3509 Berkshire Pkwy
- 3430 NW 169th St
- 3555 NW 164th St
- 17965 Hammontree Cir
- 18112 Tanglewood Dr
- 16530 Valleyview Ln
- 4275 NW 166th Cir
