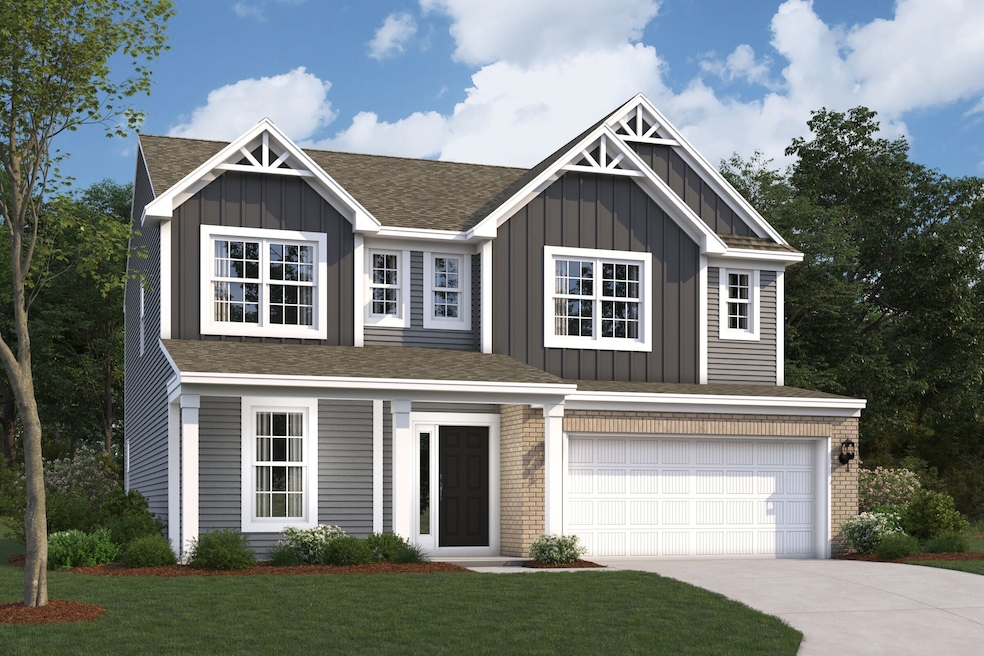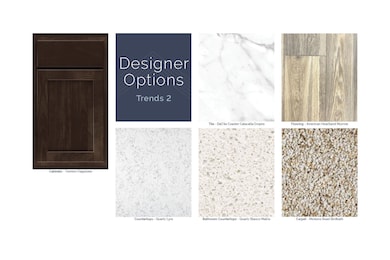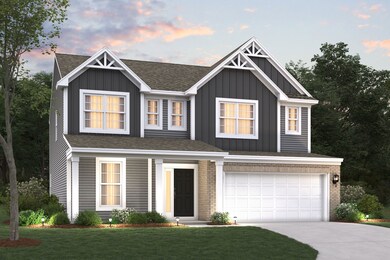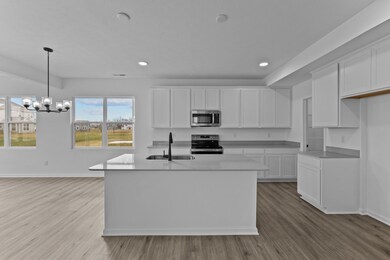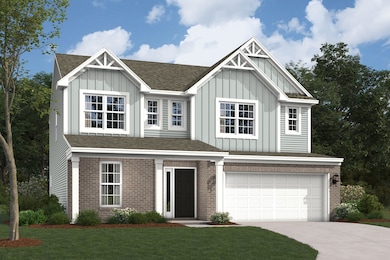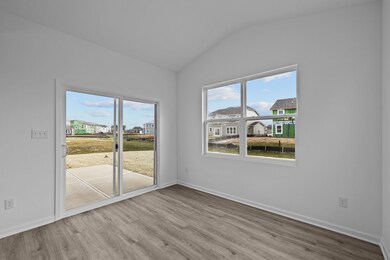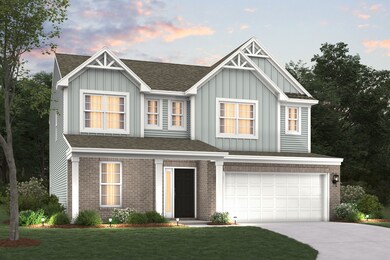
16787 Cheddar Dr Noblesville, IN 46060
Estimated payment $3,041/month
Highlights
- New Construction
- Community Pool
- Trails
- Durbin Elementary School Rated A
- Community Playground
About This Home
Discover this beautiful new construction home by M/I Homes located at 16787 Cheddar Drive Noblesville, IN. This exceptional residence offers 2,493 square feet of thoughtfully designed living space with 4 bedrooms and 2.5 bathrooms.
Home Features:
Spacious Layout - Enjoy the open-concept living space perfect for entertaining and family gatherings
Upper-Level Owner's Bedroom - Retreat to your private sanctuary with an en-suite bathroom
Versatile Design - Three additional bedrooms provide ample space for family members or guests
Spacious 2.5-car garage
Built with attention to detail and premium materials throughout, this new construction home combines functionality with elegant design elements.The thoughtful floorplan maximizes usability while creating a welcoming atmosphere. Natural light flows through the well-positioned windows, enhancing the sense of space and comfort.
The kitchen serves as the heart of this home, featuring contemporary fixtures and finishes that blend style with practicality. The open layout seamlessly connects cooking, dining, and living areas, making it ideal for both everyday living and special occasions.
Upstairs, the owner's bedroom offers a peaceful retreat with ample space and an adjoining bathroom. The additional bedrooms provide comfortable accommodations for family members or guests.
Every aspect of this home has been carefully considered, from the selection of quality materials to the efficient ...
Home Details
Home Type
- Single Family
Parking
- 2 Car Garage
Home Design
- New Construction
- Quick Move-In Home
- Akerman Ii Plan
Interior Spaces
- 2,493 Sq Ft Home
- 2-Story Property
Bedrooms and Bathrooms
- 4 Bedrooms
Listing and Financial Details
- Home Available for Move-In on 8/6/25
Community Details
Overview
- Actively Selling
- Built by M/I Homes
- Silo Ridge Subdivision
Recreation
- Community Playground
- Community Pool
- Trails
Sales Office
- 12380 Reclaimed Drive
- Noblesville, IN 46060
- 317-210-4677
- Builder Spec Website
Office Hours
- Mon 2pm-6pm; Tue-Sat 11am-6pm; Sun 12pm-6pm
Map
Similar Homes in Noblesville, IN
Home Values in the Area
Average Home Value in this Area
Property History
| Date | Event | Price | Change | Sq Ft Price |
|---|---|---|---|---|
| 07/21/2025 07/21/25 | For Sale | $464,990 | -- | $186 / Sq Ft |
- 16808 Cattle Hollow Ln
- 12371 French Cattle Way
- 12457 Fresh Stock Dr
- 17025 Silo Ridge Way
- 17051 Silo Ridge Way
- 12347 French Cattle Way
- 17110 Cowbell Dr
- 12400 French Cattle Way
- 12510 Churning Ct
- 17068 Picket Fence Dr
- 12532 Morning Ridge Way
- 12524 Morning Ridge Way
- 12516 Morning Ridge Way
- 12500 Morning Ridge Way
- 12490 Morning Ridge Way
- 12338 French Cattle Way
- 12400 Fresh Stock Dr
- 17085 Cowbell Dr
- 17038 Cowbell Dr
- 12403 Dr
- 15546 Outside Trail
- 12730 Old Pond Rd
- 15526 Farmland Ct
- 15595 Follow Dr
- 15466 Dusty Trail
- 15425 Dry Creek Rd
- 12629 Wolf Run Rd
- 11977 Sapling Cir
- 15392 Wandering Way
- 12615 Cold Stream Rd
- 15353 Wandering Way
- 15341 Ten Point Dr
- 15249 Bird Watch Way
- 15260 Fawn Meadow Dr
- 15003 Lovely Dove Ln
- 11532 War Admiral Ct
- 17408 Ferris St
- 12368 Deerview Dr
- 12410 Deerview Dr
- 11840 Wapiti Way
