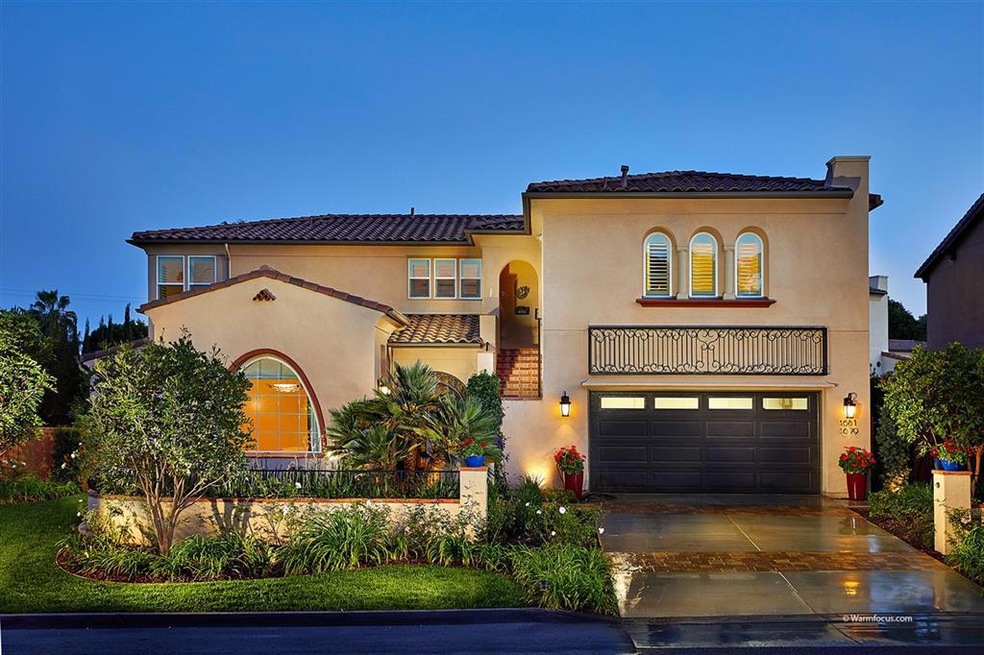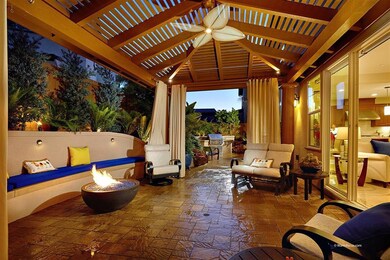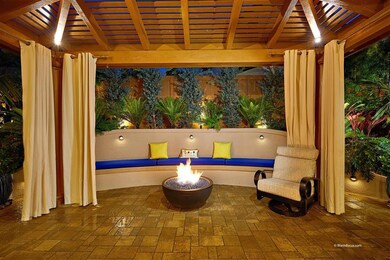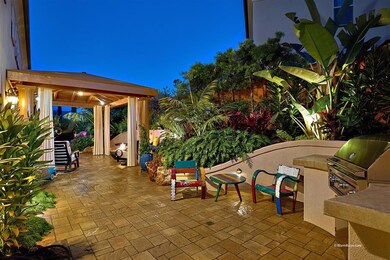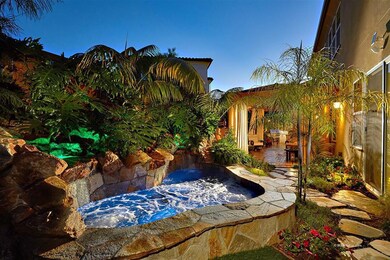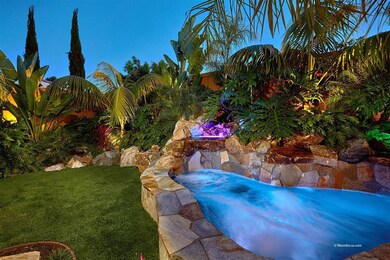
1679 Buena Vista Way Carlsbad, CA 92008
Olde Carlsbad NeighborhoodHighlights
- Home Theater
- Heated Spa
- Maid or Guest Quarters
- Buena Vista Elementary Rated A
- Open Floorplan
- Retreat
About This Home
As of September 2018Variance granted 180030552. Beautifully appointed, newly built estate home. Huge open floor plan with soaring dining room ceilings & amazing upgrades. Convenient D/S master bdrm, 3 bdrms & bonus room U/S & casita, complete w/kitchen, separate entrance, separate HVAC system & its own meter. Upgrades include white oak hardwood floors, KitchenAid SS appliances, quartz slabs, custom backsplash & smart home system. Amazing tropical backyard including waterfall spool, large palapa, gas BBQ & fire pit. New park, 100 ft away, approved.. Neighborhoods: The Enclave at Buena Vista Equipment: Garage Door Opener,Pool/Spa/Equipment, Range/Oven Other Fees: 0 Sewer: Sewer Connected Topography: LL Guest House Est. SQFT: 650
Last Agent to Sell the Property
The Guiltinan Group License #01387907 Listed on: 06/06/2018
Home Details
Home Type
- Single Family
Est. Annual Taxes
- $14,612
Year Built
- Built in 2015
Lot Details
- 7,575 Sq Ft Lot
- Lot Dimensions are 90x84
- Partially Fenced Property
- Drip System Landscaping
- Sprinkler System
HOA Fees
- $212 Monthly HOA Fees
Parking
- 2 Car Direct Access Garage
- 2 Open Parking Spaces
- Parking Available
- Front Facing Garage
- Two Garage Doors
- Garage Door Opener
- Driveway
Home Design
- Mediterranean Architecture
- Turnkey
- Stucco
Interior Spaces
- 4,049 Sq Ft Home
- 2-Story Property
- Open Floorplan
- Built-In Features
- High Ceiling
- Ceiling Fan
- Recessed Lighting
- Formal Entry
- Family Room with Fireplace
- Great Room
- Family Room Off Kitchen
- Living Room
- Formal Dining Room
- Home Theater
- Home Office
- Library
- Loft
- Bonus Room
- Storage
- Home Gym
Kitchen
- Eat-In Kitchen
- Walk-In Pantry
- Gas Oven or Range
- Built-In Range
- Indoor Grill
- Range Hood
- Microwave
- Dishwasher
- Granite Countertops
- Disposal
Flooring
- Wood
- Carpet
- Tile
Bedrooms and Bathrooms
- 5 Bedrooms
- Retreat
- Primary Bedroom on Main
- Walk-In Closet
- Maid or Guest Quarters
Laundry
- Laundry Room
- Laundry on upper level
- Gas Dryer Hookup
Home Security
- Smart Home
- Fire Sprinkler System
Pool
- Heated Spa
- In Ground Spa
- Heated Pool
- Permits For Spa
Outdoor Features
- Balcony
- Covered Patio or Porch
- Lanai
- Outdoor Grill
Utilities
- Forced Air Heating and Cooling System
- Heating System Uses Natural Gas
- Tankless Water Heater
- Water Purifier
- Water Softener
Community Details
- The Enclave Comm. Assoc. Association, Phone Number (858) 270-7870
- The Enclave
Listing and Financial Details
- Assessor Parcel Number 1562007000
Ownership History
Purchase Details
Home Financials for this Owner
Home Financials are based on the most recent Mortgage that was taken out on this home.Purchase Details
Similar Homes in the area
Home Values in the Area
Average Home Value in this Area
Purchase History
| Date | Type | Sale Price | Title Company |
|---|---|---|---|
| Grant Deed | $1,245,000 | First American Title | |
| Grant Deed | $1,166,500 | Fntg |
Mortgage History
| Date | Status | Loan Amount | Loan Type |
|---|---|---|---|
| Previous Owner | $625,000 | Unknown |
Property History
| Date | Event | Price | Change | Sq Ft Price |
|---|---|---|---|---|
| 08/20/2025 08/20/25 | For Rent | $8,700 | -7.4% | -- |
| 05/11/2021 05/11/21 | Rented | $9,400 | +17.6% | -- |
| 04/12/2021 04/12/21 | Under Contract | -- | -- | -- |
| 04/08/2021 04/08/21 | Price Changed | $7,995 | +6.6% | $2 / Sq Ft |
| 04/06/2021 04/06/21 | For Rent | $7,500 | +36.4% | -- |
| 12/08/2018 12/08/18 | Rented | $5,500 | -1.7% | -- |
| 11/06/2018 11/06/18 | Price Changed | $5,595 | 0.0% | $2 / Sq Ft |
| 09/28/2018 09/28/18 | Sold | $1,245,000 | 0.0% | $307 / Sq Ft |
| 09/28/2018 09/28/18 | For Rent | $5,950 | 0.0% | -- |
| 09/13/2018 09/13/18 | Pending | -- | -- | -- |
| 06/06/2018 06/06/18 | For Sale | $1,499,900 | +28.6% | $370 / Sq Ft |
| 04/29/2016 04/29/16 | Sold | $1,166,500 | 0.0% | $288 / Sq Ft |
| 03/10/2016 03/10/16 | Pending | -- | -- | -- |
| 10/07/2015 10/07/15 | For Sale | $1,166,500 | -- | $288 / Sq Ft |
Tax History Compared to Growth
Tax History
| Year | Tax Paid | Tax Assessment Tax Assessment Total Assessment is a certain percentage of the fair market value that is determined by local assessors to be the total taxable value of land and additions on the property. | Land | Improvement |
|---|---|---|---|---|
| 2025 | $14,612 | $1,388,816 | $641,421 | $747,395 |
| 2024 | $14,612 | $1,361,586 | $628,845 | $732,741 |
| 2023 | $14,538 | $1,334,889 | $616,515 | $718,374 |
| 2022 | $14,314 | $1,308,716 | $604,427 | $704,289 |
| 2021 | $14,207 | $1,283,056 | $592,576 | $690,480 |
| 2020 | $14,112 | $1,269,900 | $586,500 | $683,400 |
| 2019 | $13,858 | $1,245,000 | $575,000 | $670,000 |
| 2018 | $13,506 | $1,242,186 | $559,674 | $682,512 |
| 2017 | $13,282 | $1,217,830 | $548,700 | $669,130 |
| 2016 | $9,078 | $846,395 | $216,395 | $630,000 |
| 2015 | $2,031 | $183,596 | $183,596 | $0 |
Agents Affiliated with this Home
-
Amir Miraftab

Seller's Agent in 2025
Amir Miraftab
eXp Realty of California, Inc.
(858) 663-8188
22 Total Sales
-
Omid Maghamfar

Seller's Agent in 2021
Omid Maghamfar
Coldwell Banker Realty
(858) 525-5939
1 in this area
161 Total Sales
-
Ryan White

Seller's Agent in 2018
Ryan White
The Guiltinan Group
(858) 756-9477
53 Total Sales
-
Brian Guiltinan

Seller Co-Listing Agent in 2018
Brian Guiltinan
The Guiltinan Group
(619) 972-4650
43 Total Sales
-
V
Buyer's Agent in 2018
Victor Aenlle
COLDWELL BANKER
-
Sheila Bennett
S
Buyer's Agent in 2018
Sheila Bennett
Sheila Bennett, Broker
(760) 828-4400
1 in this area
7 Total Sales
Map
Source: California Regional Multiple Listing Service (CRMLS)
MLS Number: 180030551
APN: 156-200-70
- 2862 Highland Dr
- 2910 Highland Dr
- 1384 Cynthia Ln
- 3085 Monroe St
- 1463 Buena Vista Way
- 1440 Forest Ave
- 1300 Oak Ave
- 1448 Forest Ave
- 2820 Cedarwood Way
- 2821 Forest View Way
- 3275 Maezel Ln
- 1138 Knowles Ave
- 2070 Basswood Ave
- 2708 Grove Ave
- 2225 David Place
- 2044 Linda Ln
- 1080 Buena Place
- 3306 Donna Dr
- 3170 Falcon Dr
- 975 Laguna Dr
