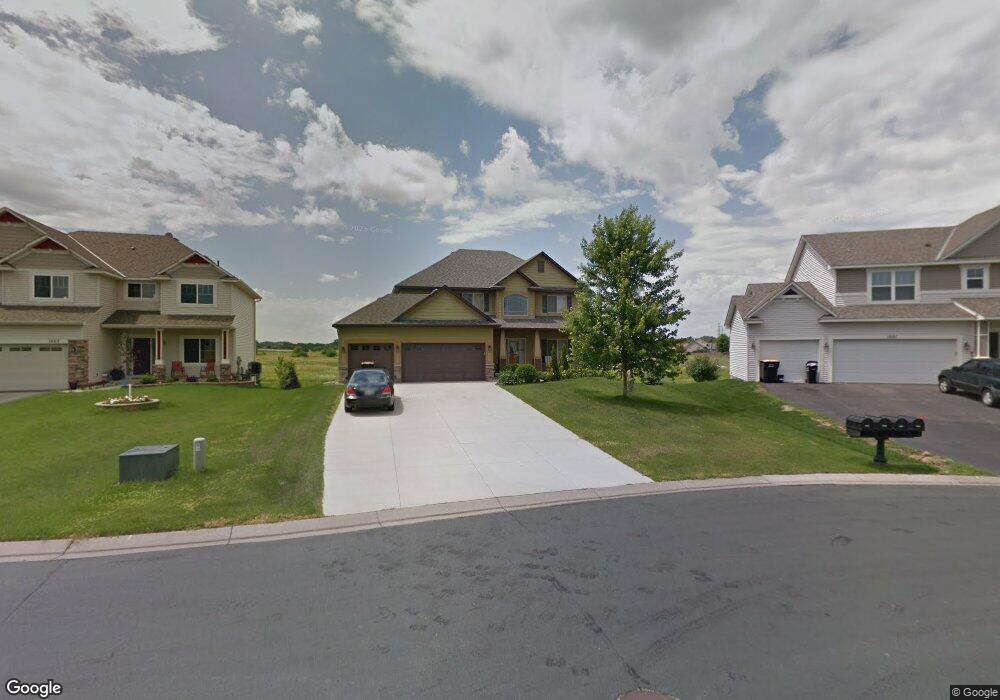1679 Fox Run Shakopee, MN 55379
Estimated Value: $477,000 - $575,377
3
Beds
4
Baths
2,596
Sq Ft
$206/Sq Ft
Est. Value
About This Home
This home is located at 1679 Fox Run, Shakopee, MN 55379 and is currently estimated at $534,094, approximately $205 per square foot. 1679 Fox Run is a home located in Scott County with nearby schools including Eagle Creek Elementary School, East Middle School, and Shakopee Senior High School.
Ownership History
Date
Name
Owned For
Owner Type
Purchase Details
Closed on
Jul 30, 2021
Sold by
Gurusamy Ravisankar
Bought by
Chit Linda
Current Estimated Value
Home Financials for this Owner
Home Financials are based on the most recent Mortgage that was taken out on this home.
Original Mortgage
$240,000
Outstanding Balance
$220,109
Interest Rate
2.9%
Mortgage Type
New Conventional
Estimated Equity
$353,500
Purchase Details
Closed on
Jul 24, 2007
Sold by
Mattamy Minneapolis Partnership
Bought by
Gurusamy Ravisankar and Ravisankar Vandy Nou
Home Financials for this Owner
Home Financials are based on the most recent Mortgage that was taken out on this home.
Original Mortgage
$338,142
Interest Rate
6.71%
Mortgage Type
New Conventional
Create a Home Valuation Report for This Property
The Home Valuation Report is an in-depth analysis detailing your home's value as well as a comparison with similar homes in the area
Home Values in the Area
Average Home Value in this Area
Purchase History
| Date | Buyer | Sale Price | Title Company |
|---|---|---|---|
| Chit Linda | $300,000 | The Title Group Inc | |
| Gurusamy Ravisankar | $450,856 | -- | |
| Chit Linda Linda | $300,000 | -- |
Source: Public Records
Mortgage History
| Date | Status | Borrower | Loan Amount |
|---|---|---|---|
| Open | Chit Linda | $240,000 | |
| Closed | Chit Linda Linda | $231,221 |
Source: Public Records
Tax History Compared to Growth
Tax History
| Year | Tax Paid | Tax Assessment Tax Assessment Total Assessment is a certain percentage of the fair market value that is determined by local assessors to be the total taxable value of land and additions on the property. | Land | Improvement |
|---|---|---|---|---|
| 2025 | $5,658 | $539,900 | $174,000 | $365,900 |
| 2024 | $5,574 | $531,500 | $170,600 | $360,900 |
| 2023 | $5,610 | $518,300 | $165,700 | $352,600 |
| 2022 | $4,796 | $513,800 | $159,300 | $354,500 |
| 2021 | $4,140 | $380,400 | $132,000 | $248,400 |
| 2020 | $4,886 | $356,000 | $110,000 | $246,000 |
| 2019 | $4,858 | $369,100 | $102,000 | $267,100 |
| 2018 | $5,094 | $0 | $0 | $0 |
| 2016 | $5,288 | $0 | $0 | $0 |
| 2014 | -- | $0 | $0 | $0 |
Source: Public Records
Map
Nearby Homes
- 7432 Whitehall Rd
- 8040 Stratford Cir S Unit 503
- 7913 Stratford Cir N
- 7917 Stratford Cir N
- 1782 Switchgrass Cir
- 1594 Coventry Ln
- 2015 Brookview St
- Sheridan & Sheridan C Plan at Whispering Waters
- Preston I & II Plan at Whispering Waters
- Newport Plan at Whispering Waters
- Morgan Plan at Whispering Waters
- Mackenzie Plan at Whispering Waters
- Lincoln II Plan at Whispering Waters
- Highlands Plan at Whispering Waters
- Greystone Plan at Whispering Waters
- Deacon I & II Plan at Whispering Waters
- Charleswood II & III Plan at Whispering Waters
- Bradford Plan at Whispering Waters
- 7374 Windsor Dr N
- 1515 Yorkshire Ln
- 1667 Fox Run
- 1691 Fox Run
- 1703 Fox Run
- 1655 Fox Run
- 7526 Waterlily Way
- 7550 Waterlily Way
- 7502 Waterlily Way
- 1715 Fox Run
- 7478 Waterlily Way
- 7574 Waterlily Way
- 1643 Fox Run
- 1774 Fox Run
- 1644 Fox Run
- 1727 Fox Run
- 1786 Fox Run
- 7598 Waterlily Way
- 7454 Waterlily Way
- 1798 Fox Run
- 1739 Fox Run
- 1751 Fox Run
