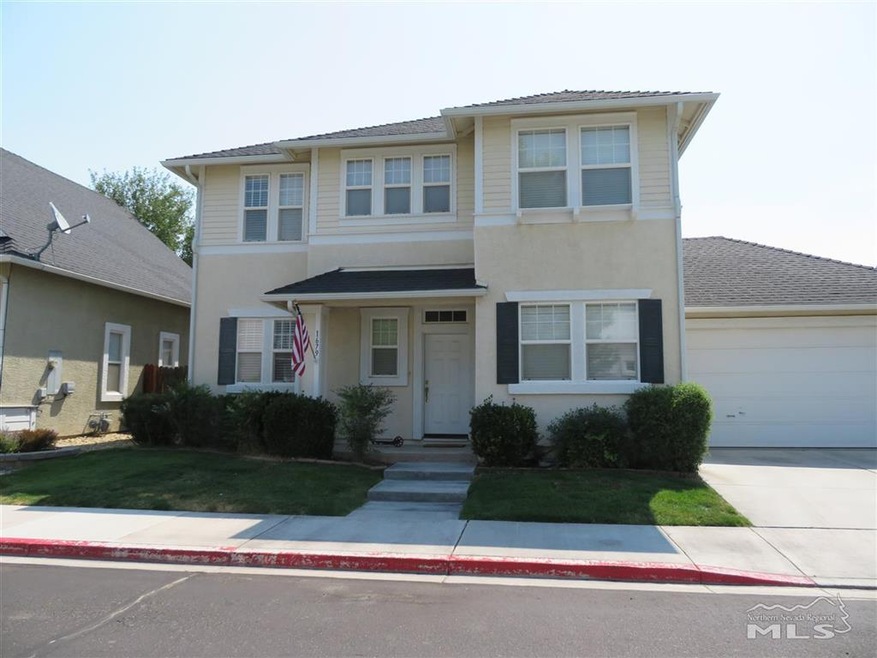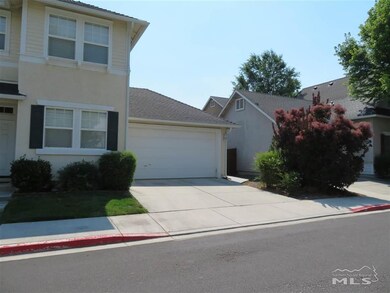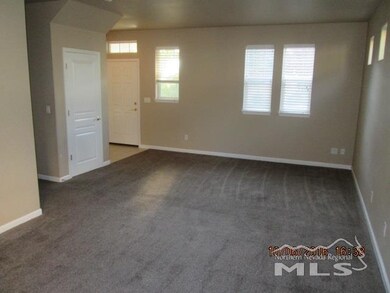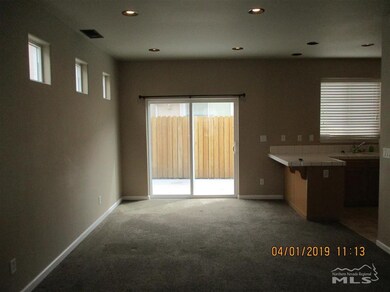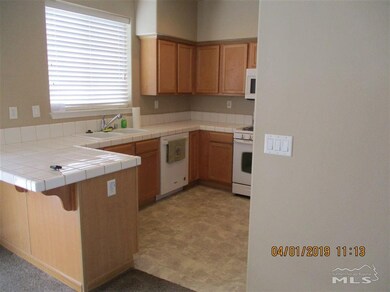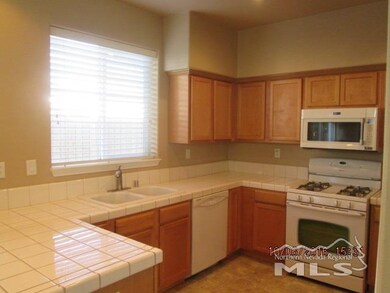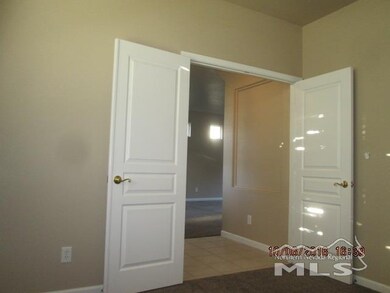
1679 W Minden Village Loop Minden, NV 89423
Estimated Value: $458,000 - $530,000
About This Home
As of December 2020This beautiful home features 3 Bedrooms + Den, 2 and a half baths, a 2 car garage and shows like a model. Well Maintained and a great investment opportunity. Photos are used from a previous vacancy., Showing Instructions-Tenant Occupied Need 48 Hour Notice to show
Home Details
Home Type
- Single Family
Est. Annual Taxes
- $1,939
Year Built
- Built in 2005
Lot Details
- 3,049 Sq Ft Lot
- Property is zoned sf
HOA Fees
- $65 per month
Parking
- 2 Car Garage
Home Design
- 1,682 Sq Ft Home
- Tile Roof
Kitchen
- Gas Range
- Microwave
- Dishwasher
- Disposal
Flooring
- Carpet
- Ceramic Tile
Bedrooms and Bathrooms
- 3 Bedrooms
Schools
- Minden Elementary School
- Carson Valley Middle School
- Douglas High School
Utilities
- Internet Available
Listing and Financial Details
- Assessor Parcel Number 132030713040
Ownership History
Purchase Details
Home Financials for this Owner
Home Financials are based on the most recent Mortgage that was taken out on this home.Purchase Details
Home Financials for this Owner
Home Financials are based on the most recent Mortgage that was taken out on this home.Purchase Details
Home Financials for this Owner
Home Financials are based on the most recent Mortgage that was taken out on this home.Similar Homes in Minden, NV
Home Values in the Area
Average Home Value in this Area
Purchase History
| Date | Buyer | Sale Price | Title Company |
|---|---|---|---|
| Slais Angela R | $402,000 | Ticor Title | |
| Present Samuel D | $221,000 | First American Title Minde | |
| Delucia Mark | $297,500 | Marquis Title |
Mortgage History
| Date | Status | Borrower | Loan Amount |
|---|---|---|---|
| Open | Slais Angela R | $321,600 | |
| Previous Owner | Present Samuel D | $154,700 | |
| Previous Owner | Delucia Mark | $237,500 |
Property History
| Date | Event | Price | Change | Sq Ft Price |
|---|---|---|---|---|
| 12/31/2020 12/31/20 | Sold | $402,000 | -1.8% | $239 / Sq Ft |
| 11/30/2020 11/30/20 | Pending | -- | -- | -- |
| 11/12/2020 11/12/20 | For Sale | $409,500 | +85.3% | $243 / Sq Ft |
| 08/05/2014 08/05/14 | Sold | $221,000 | -1.8% | $131 / Sq Ft |
| 06/25/2014 06/25/14 | Pending | -- | -- | -- |
| 06/25/2014 06/25/14 | For Sale | $225,000 | -- | $134 / Sq Ft |
Tax History Compared to Growth
Tax History
| Year | Tax Paid | Tax Assessment Tax Assessment Total Assessment is a certain percentage of the fair market value that is determined by local assessors to be the total taxable value of land and additions on the property. | Land | Improvement |
|---|---|---|---|---|
| 2025 | $2,526 | $88,078 | $26,250 | $61,828 |
| 2024 | $2,339 | $86,725 | $24,500 | $62,225 |
| 2023 | $2,339 | $83,110 | $24,500 | $58,610 |
| 2022 | $2,166 | $74,253 | $19,250 | $55,003 |
| 2021 | $2,005 | $67,927 | $15,750 | $52,177 |
| 2020 | $1,939 | $67,069 | $15,750 | $51,319 |
| 2019 | $1,883 | $64,439 | $14,000 | $50,439 |
| 2018 | $1,828 | $62,431 | $14,000 | $48,431 |
| 2017 | $1,775 | $62,870 | $14,000 | $48,870 |
| 2016 | $1,730 | $61,090 | $12,250 | $48,840 |
| 2015 | $1,726 | $61,090 | $12,250 | $48,840 |
| 2014 | $1,676 | $49,513 | $10,500 | $39,013 |
Agents Affiliated with this Home
-
Marleane Scott

Seller's Agent in 2020
Marleane Scott
M Scott Properties
(775) 450-5600
8 in this area
83 Total Sales
-
S
Seller Co-Listing Agent in 2020
Skye Schilling
M Scott Properties
-
McKenna Berg

Buyer's Agent in 2020
McKenna Berg
Keller Williams Group One Inc.
(775) 230-7311
1 in this area
107 Total Sales
-
Shauna McArthur

Buyer Co-Listing Agent in 2020
Shauna McArthur
Keller Williams Group One Inc.
(775) 530-7294
2 in this area
140 Total Sales
-
Laura Moline

Seller's Agent in 2014
Laura Moline
RE/MAX
(775) 691-1126
40 in this area
267 Total Sales
Map
Source: Northern Nevada Regional MLS
MLS Number: 200015712
APN: 1320-30-713-040
- 1661 W Minden Village Loop
- 1608 Delta Downs Dr Unit Homesite 61
- 1721 Lantana Dr
- 850 Furlong Dr Unit Homesite 30
- 872 Furlong Dr Unit Homesite 23
- 870 Furlong Dr Unit Homesite 24
- 1786 Monte Vista Ave
- 1771 Lantana Dr
- 1780 Lantana Dr
- 1620 Olua St
- 1782 Torina Way Unit 43
- 1783 Torina Way
- 1663 MacKland Ave
- 1791 La Cita Way
- 1789 La Cita Way
- 1786 Bougainvillea Dr
- 1674 MacKland Ave
- 1020 Aspen Grove Cir
- 1082 Dapple Dr Unit Homesite 325
- 1099 Alyssum Ct
- 1679 W Minden Village Loop
- 1678 E Minden Village Loop
- 1681 W Minden Village Loop
- 1671 W Minden Village Loop
- 1670 E Minden Village Loop
- 1680 E Minden Village Loop
- 1680 W Minden Village Loop
- 1682 W Minden Village Loop
- 1684 W Minden Village Loop
- 1669 W Minden Village Loop
- 1670 W Minden Village Loop
- 1668 E Minden Village Loop
- 1678 W Minden Village Loop
- 1672 W Minden Village Loop
- 1668 W Minden Village Loop
- 1660 E Minden Village Loop
- 1676 W Minden Village Loop
- 1690 W Minden Village Loop
- 1666 W Minden Village Loop
- 1686 W Minden Village Loop
