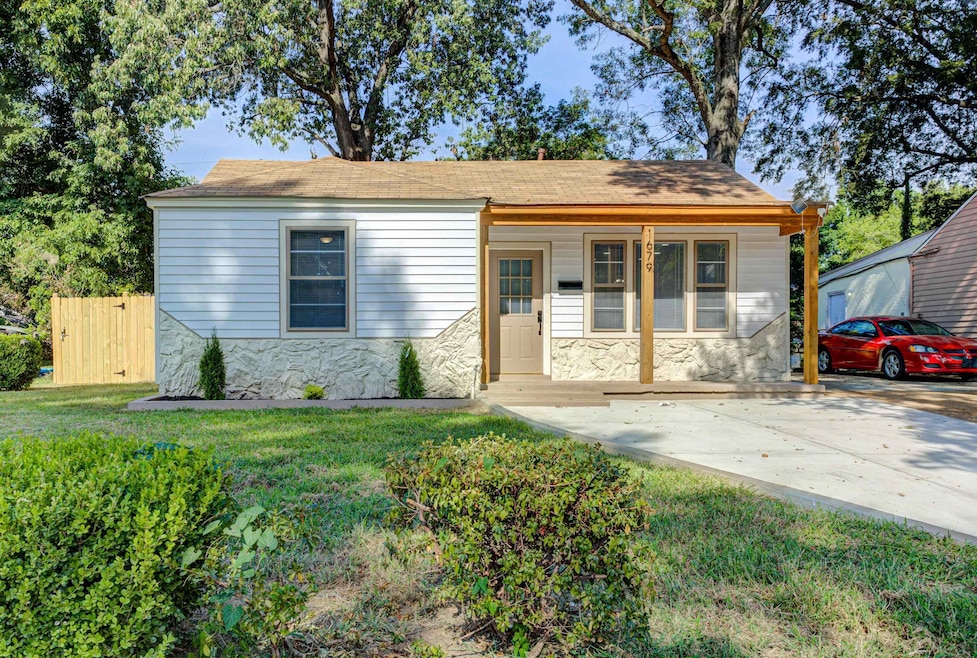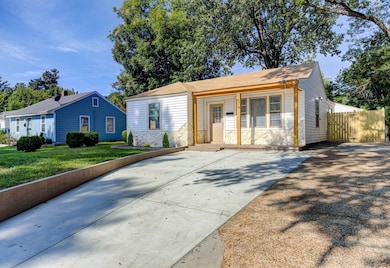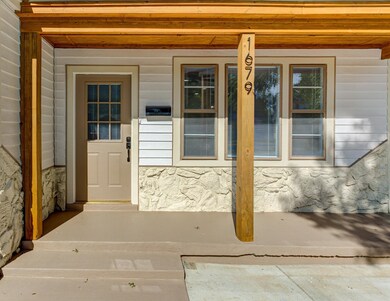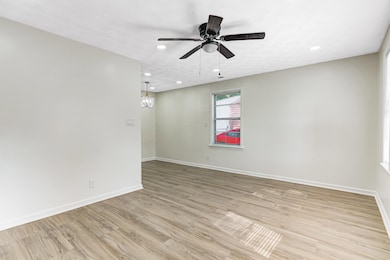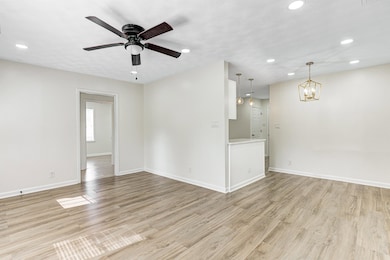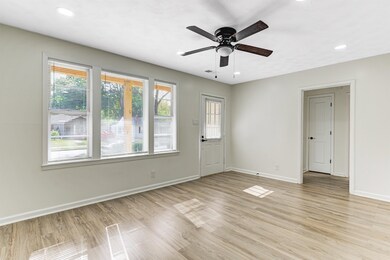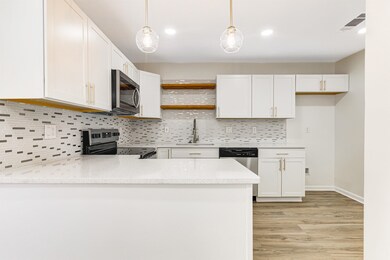1679 Walter St Memphis, TN 38108
Douglass NeighborhoodEstimated payment $1,039/month
Highlights
- Updated Kitchen
- Landscaped Professionally
- Separate Formal Living Room
- Two Primary Bathrooms
- Soft Contemporary Architecture
- Bonus Room
About This Home
Step inside this fully renovated three-bedroom, two-bath home with a bonus room and detached garage! Enjoy all the new upgrades including an electrical panel and wiring, plumbing lines, a quartz countertop island, light fixtures, stainless steel appliances, custom cabinets, fresh paint, tile, recessed lighting, and luxury vinyl plank flooring throughout the entire home. The bonus room features its own full bath and backyard access, offering flexibility for a home office, guest suite, or entertainment space. Enjoy peace of mind with a new custom drive pad, a detached motorized garage, and a spacious flat backyard enclosed by a brand-new wooden privacy fence, perfect for outdoor gatherings, pets, and play. This move-in ready gem combines comfort, functionality, and charm!
Home Details
Home Type
- Single Family
Est. Annual Taxes
- $423
Year Built
- Built in 1954
Lot Details
- 5,663 Sq Ft Lot
- Wood Fence
- Landscaped Professionally
Home Design
- Soft Contemporary Architecture
Interior Spaces
- 1,800-1,999 Sq Ft Home
- 1,800 Sq Ft Home
- 1-Story Property
- Smooth Ceilings
- Popcorn or blown ceiling
- Ceiling height of 9 feet or more
- Ceiling Fan
- Recessed Lighting
- Aluminum Window Frames
- Separate Formal Living Room
- Dining Room
- Bonus Room
- Tile Flooring
- Pull Down Stairs to Attic
- Fire and Smoke Detector
Kitchen
- Updated Kitchen
- Eat-In Kitchen
- Oven or Range
- Microwave
- Dishwasher
- Kitchen Island
- Disposal
Bedrooms and Bathrooms
- 3 Main Level Bedrooms
- Remodeled Bathroom
- Two Primary Bathrooms
- 2 Full Bathrooms
Laundry
- Laundry closet
- Washer and Dryer Hookup
Parking
- 1 Car Garage
- Workshop in Garage
- Front Facing Garage
- Garage Door Opener
- Driveway
Outdoor Features
- Separate Outdoor Workshop
Utilities
- Central Air
- Heating System Uses Gas
- Vented Exhaust Fan
- Electric Water Heater
Community Details
- Signal Heights Subdivision
Listing and Financial Details
- Assessor Parcel Number 053080 00011
Map
Home Values in the Area
Average Home Value in this Area
Tax History
| Year | Tax Paid | Tax Assessment Tax Assessment Total Assessment is a certain percentage of the fair market value that is determined by local assessors to be the total taxable value of land and additions on the property. | Land | Improvement |
|---|---|---|---|---|
| 2025 | $423 | $24,675 | $4,000 | $20,675 |
| 2024 | $423 | $12,475 | $1,275 | $11,200 |
| 2023 | $760 | $12,475 | $1,275 | $11,200 |
| 2022 | $760 | $12,475 | $1,275 | $11,200 |
| 2021 | $769 | $12,475 | $1,275 | $11,200 |
| 2020 | $670 | $9,250 | $1,275 | $7,975 |
| 2019 | $670 | $9,250 | $1,275 | $7,975 |
| 2018 | $670 | $9,250 | $1,275 | $7,975 |
| 2017 | $380 | $9,250 | $1,275 | $7,975 |
| 2016 | $493 | $11,275 | $0 | $0 |
| 2014 | $493 | $11,275 | $0 | $0 |
Property History
| Date | Event | Price | List to Sale | Price per Sq Ft |
|---|---|---|---|---|
| 11/05/2025 11/05/25 | Pending | -- | -- | -- |
| 09/19/2025 09/19/25 | Price Changed | $190,000 | -2.6% | $106 / Sq Ft |
| 08/26/2025 08/26/25 | For Sale | $195,000 | -- | $108 / Sq Ft |
Purchase History
| Date | Type | Sale Price | Title Company |
|---|---|---|---|
| Warranty Deed | $77,000 | Quality Title Group | |
| Warranty Deed | $74,000 | Home Surety Title & Escrow | |
| Interfamily Deed Transfer | -- | -- | |
| Interfamily Deed Transfer | -- | -- | |
| Interfamily Deed Transfer | -- | -- |
Mortgage History
| Date | Status | Loan Amount | Loan Type |
|---|---|---|---|
| Closed | $114,000 | Construction | |
| Previous Owner | $73,420 | FHA |
Source: Memphis Area Association of REALTORS®
MLS Number: 10204357
APN: 05-3080-0-0011
- 1744 Weiner Rd
- 4134 Leroy Ave
- 1715 Russwood Rd
- 1827 Eldorado St
- 4161 Grey Rd
- 4227 Bayliss Ave
- 4285 Fairmont Ave
- 1690 Berkshire Ave
- 1335 Victor Dr
- 3915 Bayliss Ave
- 1236 Darlow St
- 3758 Longfellow Rd
- 1232 Vaughn Rd
- 1224 Wells Station Rd
- 1345 Maria St
- 1455 Salem St
- 2023 Brighton Rd
- 3731 Whittier Rd
- 1196 Wells Station Rd
- 3702 Grey Rd
