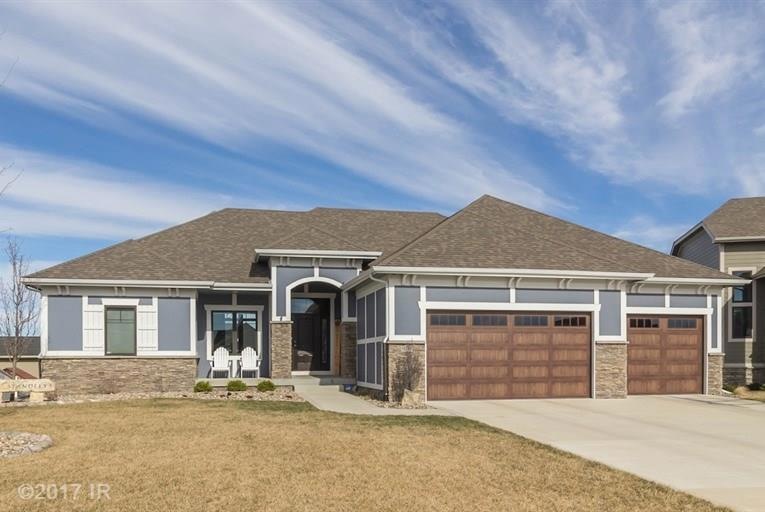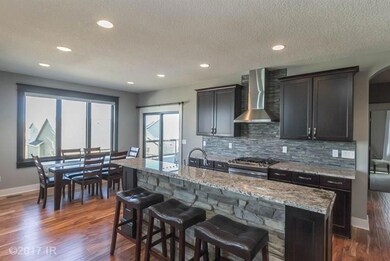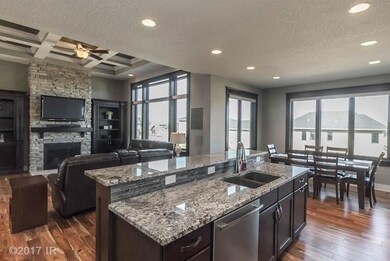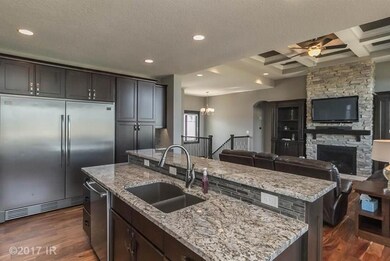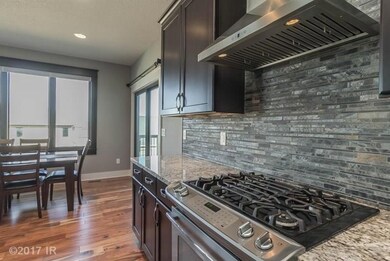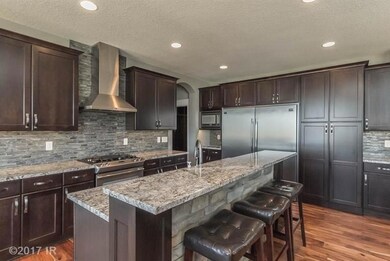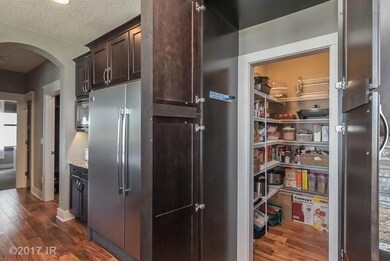
Highlights
- Recreation Room
- Ranch Style House
- 1 Fireplace
- Walnut Hills Elementary School Rated A
- Wood Flooring
- 4-minute walk to Canary Park
About This Home
As of June 2017Feel right at home in this gorgeous 5 BR ranch. Over 3,600 sqft fin in this spacious home. Tall ceilings in main living area w/oversized windows along back wall flood the home w/natural light. The kitchen has a commercial refrigerator w/walk-in hidden pantry. A beautiful island w/stone inlay has eating space for 3. The kitchen has an eating area with lg windows & sliders to partial covered deck. The living area has a floor to ceiling stone frplc w/dark wood built-ins. Beautiful wood floors & dark wood trim on the main level. The master suite is lovely w/a whirlpool tub & private tiled shower. Huge walk-in closet! Mud rm, laundry rm, full BA & 2 spacious BDs complete main flr. W/O LL has tons of space for entertaining w/kitchen & eating area & lg windows! Two BDs w/ a full BA & bonus room are also in LL. This home features irrigation, central vac & a security system. This ranch is located on a cul-de-sac & won’t last long! Come see all the beautiful details this house has to offer!
Co-Listed By
Valerie Scar
Iowa Realty Jordan Creek
Home Details
Home Type
- Single Family
Est. Annual Taxes
- $9,255
Year Built
- Built in 2014
Home Design
- Ranch Style House
- Asphalt Shingled Roof
- Stone Siding
Interior Spaces
- 1,950 Sq Ft Home
- Wet Bar
- 1 Fireplace
- Drapes & Rods
- Mud Room
- Family Room Downstairs
- Dining Area
- Recreation Room
- Finished Basement
- Walk-Out Basement
- Laundry on main level
Kitchen
- Eat-In Kitchen
- Stove
- <<microwave>>
- Dishwasher
Flooring
- Wood
- Carpet
- Tile
Bedrooms and Bathrooms
- 5 Bedrooms | 3 Main Level Bedrooms
Home Security
- Home Security System
- Fire and Smoke Detector
Parking
- 3 Car Attached Garage
- Driveway
Additional Features
- 0.25 Acre Lot
- Forced Air Heating and Cooling System
Community Details
- No Home Owners Association
- Built by NewBlood Homes
Listing and Financial Details
- Assessor Parcel Number 1223308002
Ownership History
Purchase Details
Home Financials for this Owner
Home Financials are based on the most recent Mortgage that was taken out on this home.Purchase Details
Home Financials for this Owner
Home Financials are based on the most recent Mortgage that was taken out on this home.Purchase Details
Home Financials for this Owner
Home Financials are based on the most recent Mortgage that was taken out on this home.Similar Homes in Clive, IA
Home Values in the Area
Average Home Value in this Area
Purchase History
| Date | Type | Sale Price | Title Company |
|---|---|---|---|
| Warranty Deed | $530,000 | None Available | |
| Warranty Deed | $498,500 | None Available | |
| Warranty Deed | $69,000 | None Available |
Mortgage History
| Date | Status | Loan Amount | Loan Type |
|---|---|---|---|
| Open | $20,000 | Credit Line Revolving | |
| Previous Owner | $473,322 | New Conventional | |
| Previous Owner | $380,000 | Construction |
Property History
| Date | Event | Price | Change | Sq Ft Price |
|---|---|---|---|---|
| 06/08/2017 06/08/17 | Sold | $529,900 | -1.7% | $272 / Sq Ft |
| 04/30/2017 04/30/17 | Pending | -- | -- | -- |
| 03/08/2017 03/08/17 | For Sale | $539,000 | +8.2% | $276 / Sq Ft |
| 09/04/2014 09/04/14 | Sold | $498,235 | +2.5% | $268 / Sq Ft |
| 08/05/2014 08/05/14 | Pending | -- | -- | -- |
| 03/03/2014 03/03/14 | For Sale | $485,846 | -- | $261 / Sq Ft |
Tax History Compared to Growth
Tax History
| Year | Tax Paid | Tax Assessment Tax Assessment Total Assessment is a certain percentage of the fair market value that is determined by local assessors to be the total taxable value of land and additions on the property. | Land | Improvement |
|---|---|---|---|---|
| 2023 | $9,654 | $640,060 | $85,000 | $555,060 |
| 2022 | $9,436 | $540,420 | $85,000 | $455,420 |
| 2021 | $9,436 | $534,720 | $85,000 | $449,720 |
| 2020 | $9,140 | $501,090 | $65,000 | $436,090 |
| 2019 | $9,944 | $501,090 | $65,000 | $436,090 |
| 2018 | $9,944 | $519,070 | $65,000 | $454,070 |
| 2017 | $9,572 | $519,070 | $65,000 | $454,070 |
| 2016 | $9,090 | $501,440 | $65,000 | $436,440 |
| 2015 | $12 | $630 | $0 | $0 |
| 2014 | $12 | $630 | $0 | $0 |
Agents Affiliated with this Home
-
Nicholas Scar

Seller's Agent in 2017
Nicholas Scar
Iowa Realty Mills Crossing
(515) 229-2379
1 in this area
173 Total Sales
-
V
Seller Co-Listing Agent in 2017
Valerie Scar
Iowa Realty Jordan Creek
-
Jen Stanbrough

Seller's Agent in 2014
Jen Stanbrough
RE/MAX
(515) 371-4814
18 in this area
262 Total Sales
Map
Source: Des Moines Area Association of REALTORS®
MLS Number: 533279
APN: 12-23-308-002
- 3674 Berkshire Pkwy
- 16823 Prairie Dr
- 17987 Alpine Dr
- 18362 Alpine Dr
- 18241 Baxter Place
- 18237 Baxter Place
- 18256 Baxter Place
- 18265 Baxter Place
- 18363 Tanglewood Dr
- 3641 NW 166th St
- 3667 NW 165th St
- 16924 Prairie Dr
- 16884 Baxter Dr
- 3509 Berkshire Pkwy
- 3430 NW 169th St
- 3555 NW 164th St
- 17965 Hammontree Cir
- 18112 Tanglewood Dr
- 16530 Valleyview Ln
- 4275 NW 166th Cir
