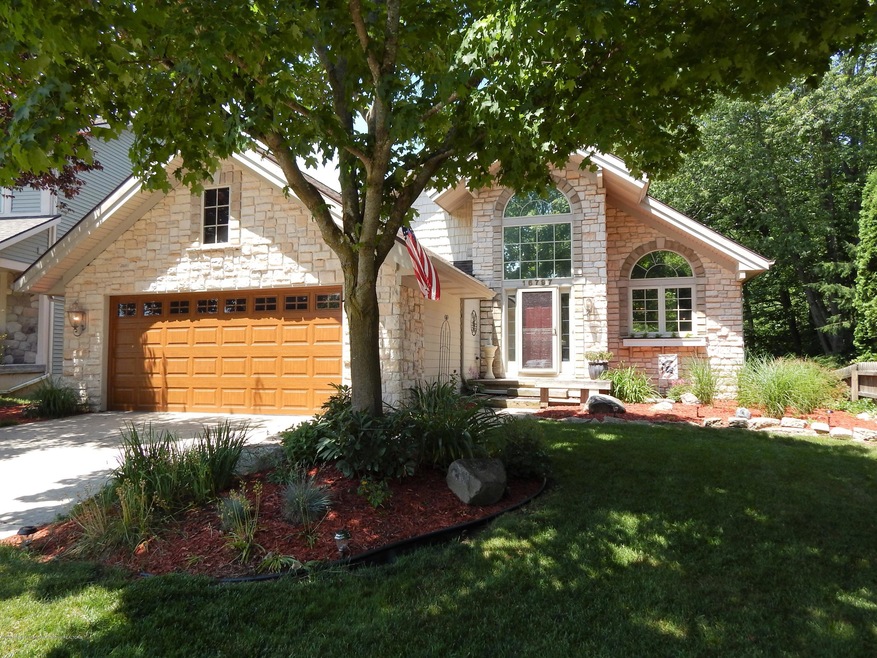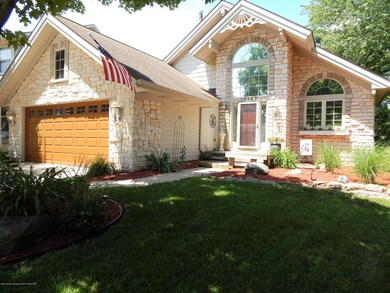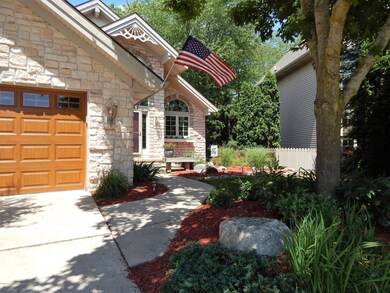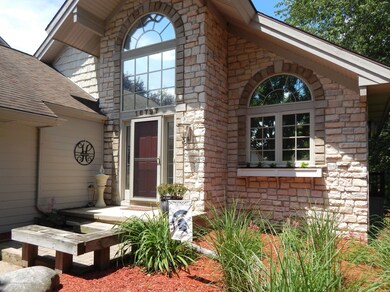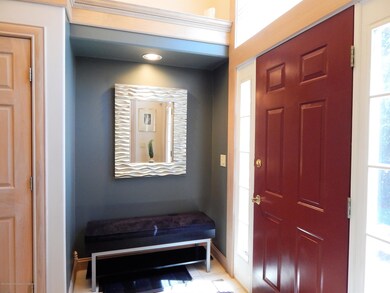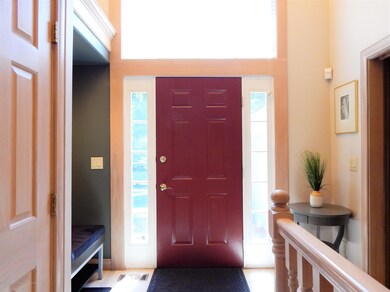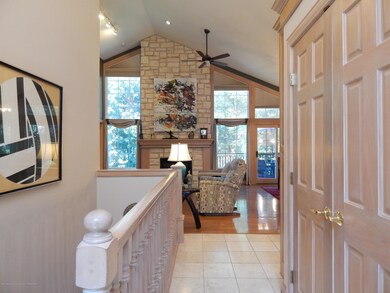
16797 Cedarbrook Dr Unit 53 Haslett, MI 48840
Highlights
- Deck
- Vaulted Ceiling
- Great Room
- Haslett High School Rated A-
- Ranch Style House
- Granite Countertops
About This Home
As of August 2020Absolutely stunning! Quality HDI built home with over 2,300 sqft, an open layout, & upgraded features. Two-story foyer with limestone flooring stretching into the laundry area & half bath to the left and into the kitchen to the right. Gourmet kitchen with maple cabinetry, granite counter tops, bar seating, six burner Viking gas range, separate oven, ss appliances, & an over-sized range hood. Dining room features a modern chandelier & sliding glass door leading out to the deck, and is open to the kitchen & living room. Living room boasts a dramatic floor to ceiling stone fireplace, gorgeous hardwood floors & natural light pours in thru the custom windows. First floor master suite has cathedral ceiling, dual walk-in closets, & a wall of windows overlooking the backyard. Master bath features glass wall shower, double sinks, & Jacuzzi tub. The walk out lower level offers a spacious family room with crown molding and sliding glass door to patio. There are 3 good size bedrooms, one currently used as an office. Full bath features a soaking tub, block window surrounds tub, limestone tile floors & counter tops. Tons of storage. Private fenced yard, larger in size than most in the neighborhood. Close to Lake Lansing, Okemos, schools, & highways.
Last Agent to Sell the Property
Coldwell Banker Professionals-E.L. License #6502390017

Home Details
Home Type
- Single Family
Est. Annual Taxes
- $5,600
Year Built
- Built in 2000
Lot Details
- 8,146 Sq Ft Lot
- Lot Dimensions are 44x186
- East Facing Home
- Fenced
Parking
- 2 Car Attached Garage
- Garage Door Opener
Home Design
- Ranch Style House
- Shingle Roof
- Stone Exterior Construction
- Hardboard
Interior Spaces
- Sound System
- Vaulted Ceiling
- Ceiling Fan
- Gas Fireplace
- Entrance Foyer
- Great Room
- Living Room
- Dining Room
- Laundry on main level
Kitchen
- Gas Oven
- Gas Range
- Microwave
- Freezer
- Dishwasher
- Granite Countertops
- Disposal
Bedrooms and Bathrooms
- 4 Bedrooms
Finished Basement
- Walk-Out Basement
- Bedroom in Basement
- Natural lighting in basement
Outdoor Features
- Deck
- Covered patio or porch
Utilities
- Humidifier
- Forced Air Heating and Cooling System
- Heating System Uses Natural Gas
- Vented Exhaust Fan
- Gas Water Heater
Community Details
- Meadowbrook Subdivision
Ownership History
Purchase Details
Purchase Details
Home Financials for this Owner
Home Financials are based on the most recent Mortgage that was taken out on this home.Purchase Details
Home Financials for this Owner
Home Financials are based on the most recent Mortgage that was taken out on this home.Purchase Details
Home Financials for this Owner
Home Financials are based on the most recent Mortgage that was taken out on this home.Purchase Details
Home Financials for this Owner
Home Financials are based on the most recent Mortgage that was taken out on this home.Map
Similar Homes in the area
Home Values in the Area
Average Home Value in this Area
Purchase History
| Date | Type | Sale Price | Title Company |
|---|---|---|---|
| Interfamily Deed Transfer | -- | None Available | |
| Warranty Deed | $330,000 | None Available | |
| Warranty Deed | $269,900 | None Available | |
| Warranty Deed | $250,000 | Tri County Title Agency Llc | |
| Warranty Deed | $290,000 | None Available |
Mortgage History
| Date | Status | Loan Amount | Loan Type |
|---|---|---|---|
| Open | $297,000 | New Conventional | |
| Previous Owner | $242,000 | Stand Alone Refi Refinance Of Original Loan | |
| Previous Owner | $250,000 | New Conventional | |
| Previous Owner | $256,405 | Adjustable Rate Mortgage/ARM | |
| Previous Owner | $200,000 | New Conventional | |
| Previous Owner | $296,235 | VA | |
| Previous Owner | $211,000 | Unknown | |
| Previous Owner | $100,000 | Credit Line Revolving |
Property History
| Date | Event | Price | Change | Sq Ft Price |
|---|---|---|---|---|
| 08/21/2020 08/21/20 | Sold | $330,000 | +0.3% | $141 / Sq Ft |
| 07/17/2020 07/17/20 | Pending | -- | -- | -- |
| 07/11/2020 07/11/20 | Price Changed | $329,000 | -1.8% | $141 / Sq Ft |
| 07/01/2020 07/01/20 | For Sale | $334,900 | +24.1% | $143 / Sq Ft |
| 07/11/2014 07/11/14 | Sold | $269,900 | 0.0% | $115 / Sq Ft |
| 06/08/2014 06/08/14 | Pending | -- | -- | -- |
| 05/31/2014 05/31/14 | For Sale | $269,900 | -- | $115 / Sq Ft |
Tax History
| Year | Tax Paid | Tax Assessment Tax Assessment Total Assessment is a certain percentage of the fair market value that is determined by local assessors to be the total taxable value of land and additions on the property. | Land | Improvement |
|---|---|---|---|---|
| 2024 | $4,575 | $192,800 | $28,100 | $164,700 |
| 2023 | $4,347 | $166,000 | $0 | $0 |
| 2022 | $6,321 | $152,800 | $22,700 | $130,100 |
| 2021 | $6,125 | $147,700 | $22,700 | $125,000 |
| 2020 | $5,818 | $145,800 | $22,100 | $123,700 |
| 2019 | $5,569 | $141,600 | $22,100 | $119,500 |
| 2018 | $5,411 | $136,100 | $22,100 | $114,000 |
| 2017 | $5,258 | $134,300 | $22,100 | $112,200 |
| 2016 | $5,227 | $132,200 | $24,000 | $108,200 |
| 2015 | -- | $131,300 | $0 | $0 |
| 2011 | -- | $125,400 | $0 | $0 |
Source: Greater Lansing Association of Realtors®
MLS Number: 247298
APN: 010-276-000-053-00
- 16925 Willowbrook Dr
- 0 Coleman Rd Unit 24037965
- 6336 W Lake Dr
- 16400 Upton Rd Unit 148
- 16875 Black Walnut Ln
- 0 English Oak Dr
- 5906 Marsh Rd
- 6093 Oakpark Trail
- 5913 Bayonne Ave
- 6119 Fresno Ln
- 6031 Marietta Way
- 6111 Fresno Ln
- 6069 Sacramento Way
- 2127 Isaac Ln
- 6016 Sleepy Hollow Ln
- 5966 E Sleepy Hollow Ln
- 6285 Heathfield Dr
- 6403 Woodcliffe Ln
- 2045 Lac Du Mont Unit 45
- Tormiston Dr
