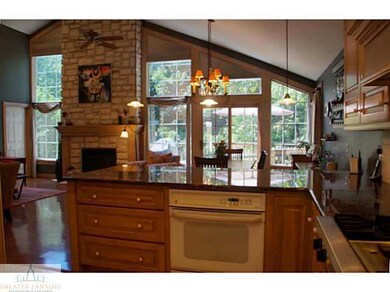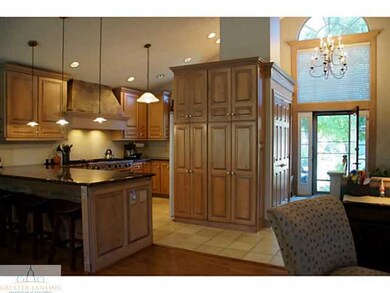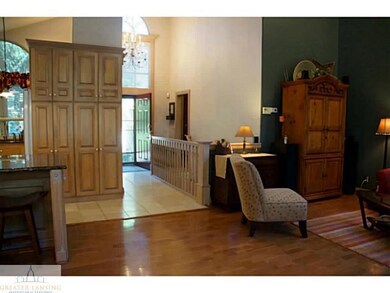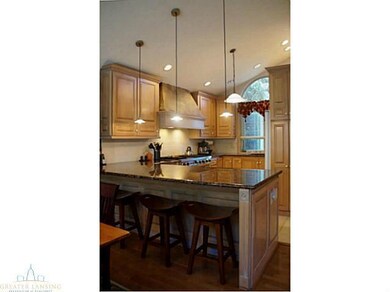
16797 Cedarbrook Dr Unit 53 Haslett, MI 48840
Highlights
- Deck
- Ranch Style House
- Whirlpool Bathtub
- Haslett High School Rated A-
- Cathedral Ceiling
- Great Room
About This Home
As of August 2020Popular HDI Plan with the quality and amenities you would expect in their homes. Breathtaking 2-story foyer with limestone flooring. Absolutely stunning many amenities, open floor plan, floor to ceiling stone fireplace, granite counters, full walkout finished lower level, many windows and cathedral ceilings! The great room features lovely windows with transoms on entire back wall of home, beautiful hardwood floors, ceiling fan and track lighting. The dining room is open to the dining area & kitchen with a sliding glass door to the deck, beautiful chandelier & wood flooring. The gourmet kitchen is gorgeous! Maple cabinetry, six burner Viking gas range/oven, GE Convection plus separate oven, GE profile refrigerator. Granite countertops, stainless steel oversized range hood & limestone floors . The large master suite is stunning with cathedral ceilings, many windows, his/her walk in closets. The master bath features double sinks, Jacuzzi tub, mirrored wall, and glass wall shower. The walk out finished lower level is part of the luxury & square footage. Very spacious with large family room that is neutral with crown moldings, sliding glass door to patio, windows for natural light. There are 3 bedrooms all good size one is currently used as a den. The full bath features a soaking tub, block window surrounds tub, limestone tile floors & countertops. Amazing fenced yard, larger in size than most in the neighborhood. Walking distance to Lake Lansing, the Trails & close to Schools and highway access.
Last Agent to Sell the Property
Coldwell Banker Professionals -Okemos License #6501128440

Last Buyer's Agent
Agent Outside
Out Side Company
Home Details
Home Type
- Single Family
Est. Annual Taxes
- $4,820
Year Built
- Built in 2000
Lot Details
- 8,276 Sq Ft Lot
- Lot Dimensions are 43.81 x 186.09
- Fenced
Parking
- 2 Car Attached Garage
- Parking Storage or Cabinetry
- Garage Door Opener
Home Design
- Ranch Style House
- Stone Exterior Construction
Interior Spaces
- Cathedral Ceiling
- Ceiling Fan
- Gas Fireplace
- Entrance Foyer
- Great Room
- Living Room
- Formal Dining Room
- Laundry on main level
Kitchen
- Oven
- Range
- Dishwasher
- Disposal
Bedrooms and Bathrooms
- 4 Bedrooms
- Whirlpool Bathtub
Finished Basement
- Walk-Out Basement
- Basement Fills Entire Space Under The House
- Natural lighting in basement
Home Security
- Home Security System
- Fire and Smoke Detector
Outdoor Features
- Deck
- Covered patio or porch
Utilities
- Humidifier
- Forced Air Heating and Cooling System
- Heating System Uses Natural Gas
- Vented Exhaust Fan
- Gas Water Heater
- Satellite Dish
- Cable TV Available
Community Details
- Meadowbrook Subdivision
Ownership History
Purchase Details
Purchase Details
Home Financials for this Owner
Home Financials are based on the most recent Mortgage that was taken out on this home.Purchase Details
Home Financials for this Owner
Home Financials are based on the most recent Mortgage that was taken out on this home.Purchase Details
Home Financials for this Owner
Home Financials are based on the most recent Mortgage that was taken out on this home.Purchase Details
Home Financials for this Owner
Home Financials are based on the most recent Mortgage that was taken out on this home.Map
Similar Homes in the area
Home Values in the Area
Average Home Value in this Area
Purchase History
| Date | Type | Sale Price | Title Company |
|---|---|---|---|
| Interfamily Deed Transfer | -- | None Available | |
| Warranty Deed | $330,000 | None Available | |
| Warranty Deed | $269,900 | None Available | |
| Warranty Deed | $250,000 | Tri County Title Agency Llc | |
| Warranty Deed | $290,000 | None Available |
Mortgage History
| Date | Status | Loan Amount | Loan Type |
|---|---|---|---|
| Open | $297,000 | New Conventional | |
| Previous Owner | $242,000 | Stand Alone Refi Refinance Of Original Loan | |
| Previous Owner | $250,000 | New Conventional | |
| Previous Owner | $256,405 | Adjustable Rate Mortgage/ARM | |
| Previous Owner | $200,000 | New Conventional | |
| Previous Owner | $296,235 | VA | |
| Previous Owner | $211,000 | Unknown | |
| Previous Owner | $100,000 | Credit Line Revolving |
Property History
| Date | Event | Price | Change | Sq Ft Price |
|---|---|---|---|---|
| 08/21/2020 08/21/20 | Sold | $330,000 | +0.3% | $141 / Sq Ft |
| 07/17/2020 07/17/20 | Pending | -- | -- | -- |
| 07/11/2020 07/11/20 | Price Changed | $329,000 | -1.8% | $141 / Sq Ft |
| 07/01/2020 07/01/20 | For Sale | $334,900 | +24.1% | $143 / Sq Ft |
| 07/11/2014 07/11/14 | Sold | $269,900 | 0.0% | $115 / Sq Ft |
| 06/08/2014 06/08/14 | Pending | -- | -- | -- |
| 05/31/2014 05/31/14 | For Sale | $269,900 | -- | $115 / Sq Ft |
Tax History
| Year | Tax Paid | Tax Assessment Tax Assessment Total Assessment is a certain percentage of the fair market value that is determined by local assessors to be the total taxable value of land and additions on the property. | Land | Improvement |
|---|---|---|---|---|
| 2024 | $4,575 | $192,800 | $28,100 | $164,700 |
| 2023 | $4,347 | $166,000 | $0 | $0 |
| 2022 | $6,321 | $152,800 | $22,700 | $130,100 |
| 2021 | $6,125 | $147,700 | $22,700 | $125,000 |
| 2020 | $5,818 | $145,800 | $22,100 | $123,700 |
| 2019 | $5,569 | $141,600 | $22,100 | $119,500 |
| 2018 | $5,411 | $136,100 | $22,100 | $114,000 |
| 2017 | $5,258 | $134,300 | $22,100 | $112,200 |
| 2016 | $5,227 | $132,200 | $24,000 | $108,200 |
| 2015 | -- | $131,300 | $0 | $0 |
| 2011 | -- | $125,400 | $0 | $0 |
Source: Greater Lansing Association of Realtors®
MLS Number: 59663
APN: 010-276-000-053-00
- 16925 Willowbrook Dr
- 0 Coleman Rd Unit 24037965
- 6336 W Lake Dr
- 16400 Upton Rd Unit 148
- 16875 Black Walnut Ln
- 0 English Oak Dr
- 5906 Marsh Rd
- 6093 Oakpark Trail
- 5913 Bayonne Ave
- 6119 Fresno Ln
- 6031 Marietta Way
- 6111 Fresno Ln
- 6069 Sacramento Way
- 2127 Isaac Ln
- 6016 Sleepy Hollow Ln
- 5966 E Sleepy Hollow Ln
- 6285 Heathfield Dr
- 6403 Woodcliffe Ln
- 2045 Lac Du Mont Unit 45
- Tormiston Dr






