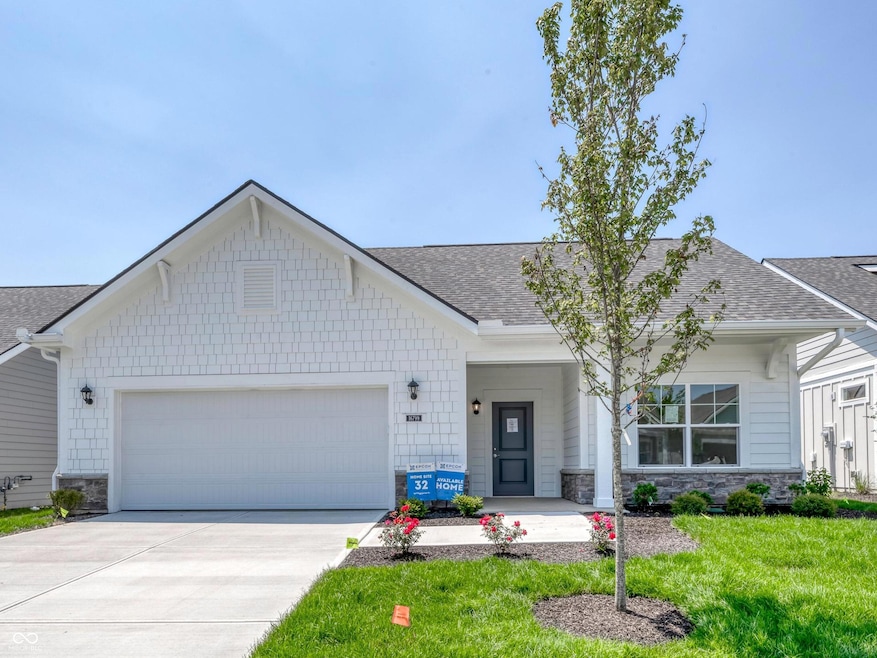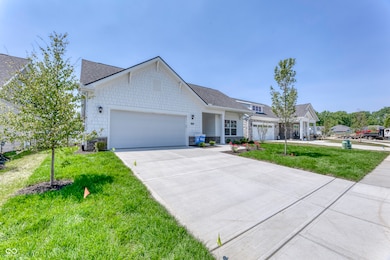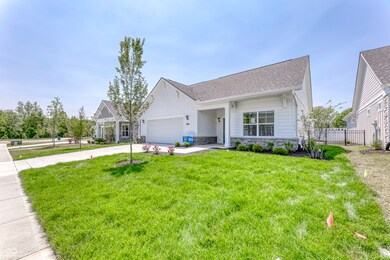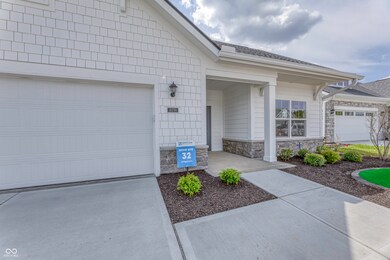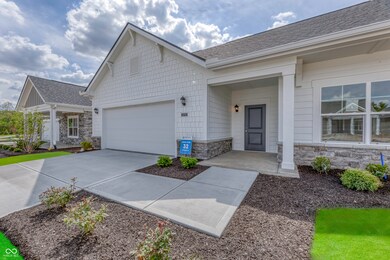16799 Imperial Ct Fishers, IN 46040
Estimated payment $3,915/month
Highlights
- Under Construction
- Craftsman Architecture
- Walk-In Pantry
- Southeastern Elementary School Rated A
- Mud Room
- Double Convection Oven
About This Home
This home is finished and ready for you to move in! This is the Promenade Ranch A by Epcon Communities! Experience the height of luxury with exquisite finishes and an open layout, featuring our signature private courtyard. Enjoy a seamless, step-free transition from the driveway all the way to the shower, with wider halls and doors throughout. This stunning home includes 2 bedrooms, 2 bathrooms, a 21/2 car garage, an office, mudroom, storage room, and a beautifully open floor plan, all bathed in natural light. Epcon's signature private courtyard is thoughtfully integrated into the design, visible and accessible from every key living space - perfect for blending indoor and outdoor living. The deluxe kitchen boasts GE appliances, sleek cabinetry, quartz countertops, a walk-in pantry, and a breakfast bar island-ideal for both entertaining and daily meals-complemented by views of the serene courtyard. Unwind in your private sanctuary, featuring a sitting room that overlooks and opens to the courtyard, offering a peaceful retreat. The owner's bath includes a zero-entry shower and dual sinks for added comfort and convenience. Beyond the luxurious finishes and abundant natural light, this home is designed for accessibility, with wider halls, step-free entries, and thoughtful details that enhance everyday living. The Courtyards of Fishers offer a perfect blend of high-end, low-maintenance living in a community that's close to everything: shopping, dining, downtown Fishers, Hamilton Town Center, and I-69. Coming soon - The Lounge - a common space for residents to gather. The Promenade Ranch design is perfect for those who love to entertain and appreciate spacious, stylish living! (photos are representative, not of actual home)
Open House Schedule
-
Saturday, November 01, 202512:00 to 3:00 pm11/1/2025 12:00:00 PM +00:0011/1/2025 3:00:00 PM +00:00Add to Calendar
-
Sunday, November 02, 202512:00 to 3:00 pm11/2/2025 12:00:00 PM +00:0011/2/2025 3:00:00 PM +00:00Add to Calendar
Home Details
Home Type
- Single Family
Year Built
- Built in 2025 | Under Construction
Lot Details
- 6,696 Sq Ft Lot
- Sprinkler System
HOA Fees
- $175 Monthly HOA Fees
Parking
- 2 Car Attached Garage
- Garage Door Opener
Home Design
- Craftsman Architecture
- Ranch Style House
- Brick Exterior Construction
- Slab Foundation
- Cement Siding
Interior Spaces
- 2,149 Sq Ft Home
- Tray Ceiling
- Fireplace Features Blower Fan
- Gas Log Fireplace
- Mud Room
- Entrance Foyer
- Living Room with Fireplace
- Smart Thermostat
Kitchen
- Eat-In Kitchen
- Breakfast Bar
- Walk-In Pantry
- Double Convection Oven
- Gas Cooktop
- Microwave
- Dishwasher
- ENERGY STAR Qualified Appliances
- Disposal
Flooring
- Carpet
- Laminate
- Ceramic Tile
Bedrooms and Bathrooms
- 2 Bedrooms
- Walk-In Closet
- 2 Full Bathrooms
Laundry
- Laundry Room
- Laundry on main level
Attic
- Attic Access Panel
- Pull Down Stairs to Attic
Accessible Home Design
- Accessibility Features
- Entry thresholds less than 1/2 inches
Schools
- Southeastern Elementary School
- Hamilton Se Int And Jr High Sch Middle School
- Hamilton Southeastern High School
Utilities
- Forced Air Heating and Cooling System
- Tankless Water Heater
- Gas Water Heater
Community Details
- Association fees include insurance, lawncare, maintenance, nature area, management, walking trails
- Association Phone (317) 631-2213
- The Courtyards Of Fishers Subdivision
- Property managed by Associated Asset Management
Listing and Financial Details
- Legal Lot and Block 32 / 2
- Assessor Parcel Number 291605012032000020
Map
Home Values in the Area
Average Home Value in this Area
Tax History
| Year | Tax Paid | Tax Assessment Tax Assessment Total Assessment is a certain percentage of the fair market value that is determined by local assessors to be the total taxable value of land and additions on the property. | Land | Improvement |
|---|---|---|---|---|
| 2024 | -- | $600 | $600 | -- |
Property History
| Date | Event | Price | List to Sale | Price per Sq Ft |
|---|---|---|---|---|
| 06/08/2025 06/08/25 | For Sale | $624,900 | -- | $291 / Sq Ft |
Source: MIBOR Broker Listing Cooperative®
MLS Number: 22025394
APN: 29-16-05-012-032.000-020
- 16718 Sunland Farm Dr
- 16774 Imperial Ct
- Portico Plan at The Courtyards of Fishers
- Palazzo Plan at The Courtyards of Fishers
- Provenance Plan at The Courtyards of Fishers
- Promenade III Plan at The Courtyards of Fishers
- 11338 Briargate Dr
- 11362 Briargate Dr
- 16870 Imperial Ct
- 16646 Southeastern Pkwy
- The Spiceland Plan at The Lakes at Grantham
- The Wildcat Plan at The Lakes at Grantham
- The Hayward Plan at The Lakes at Grantham
- The Fairbanks Plan at The Lakes at Grantham
- The Paddock Plan at The Lakes at Grantham
- The Carrington Plan at The Lakes at Grantham
- 15926 Bellows Ave
- 15914 Bellows Ave
- 11911 Gray Ghost Way
- 15942 Vitalize Run
- 15495 Martha St
- 10553 Stableview Dr
- 569 Wilsons Farm Dr
- 581 Roosevelt St
- 15538 Garrano Ln
- 113 E Carolina St
- 650 N Main St Unit 220.1411949
- 650 N Main St Unit 120.1411954
- 650 N Main St Unit 300.1411952
- 650 N Main St Unit 318.1411950
- 650 N Main St Unit 308.1411955
- 650 N Main St Unit 224.1411953
- 650 N Main St Unit 222.1411957
- 650 N Main St Unit 306.1411958
- 650 N Main St Unit 202.1411956
- 650 N Main St Unit 122.1411951
- 12005 Gatwick View Dr
- 16148 Lavina Ln
- 11795 Langham Crescent Ct
- 16427 Sedalia Dr
