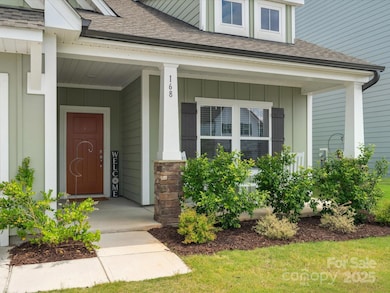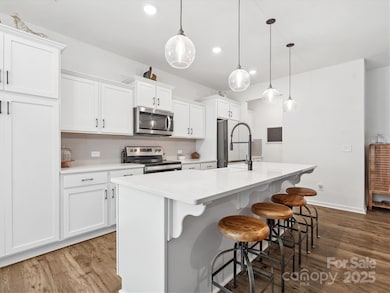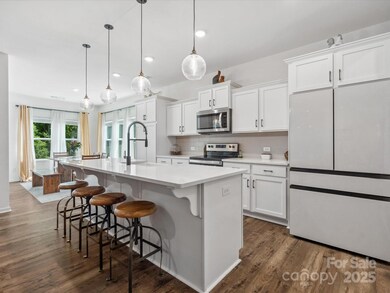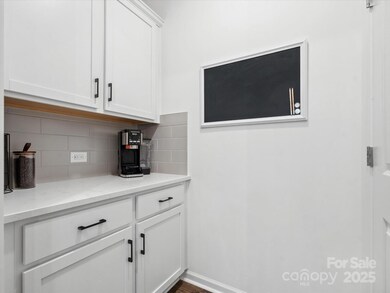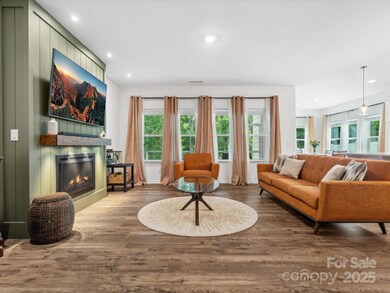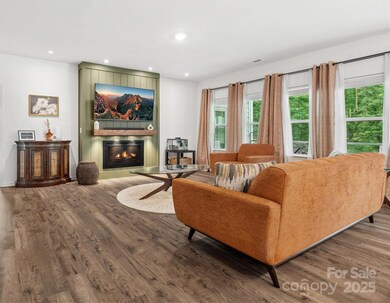
168 Aspire Cir Wingate, NC 28174
Estimated payment $2,566/month
Highlights
- Open Floorplan
- Screened Porch
- Walk-In Closet
- Wooded Lot
- 2 Car Attached Garage
- Breakfast Bar
About This Home
WOW!! Better Than New 1.5 Story Home in Highly Desirable Community located near the Monroe Bypass. This Ranch Style Home w/Open Floor Plan w/Stunning Floors. Beautiful Living Room w/Stunning Shiplap Accent Wall to Frame in the Fireplace. Chef’s Dream Kitchen w/Large Kitchen Island w/Breakfast Bar, Tiled Backsplash, Upgrades Pendant Lights, Stainless Steel Appliances, Butler’s Pantry, & a Pantry. Large Dining Area w/Lots of Natural Light overlooking the Backyard. Primary Bedroom on the Main Floor w/Trey Ceiling & Large Bonus Room w/access to the Screened-in Patio. Large Primary Bathroom w/Dual Vanity, Separate Shower, Garden Tub & Huge Custom Closet. Split Bedroom Floor plan w/2 More Bedrooms on the Main Floor w/Full Bathroom & Large Laundry Room on the Main Floor. 2nd Floor has 4th Bedroom w/Large Closet & Full Bathroom. Plus an Enormous Bonus Room. Finished 2 Car Garage w/epoxy floor. Backyard Oasis w/Screened in Patio & Trees for Privacy. Community Playground & Walking Trails.
Listing Agent
Cross Keys LLC Brokerage Email: nicki@dembekrealty.com License #278261 Listed on: 07/17/2025
Open House Schedule
-
Saturday, July 19, 202512:00 to 3:00 pm7/19/2025 12:00:00 PM +00:007/19/2025 3:00:00 PM +00:00Take a tour of this Beautiful Home conveniently located near Shops, Restaurants & Monroe By-Pass!Add to Calendar
-
Sunday, July 20, 202512:00 to 3:00 pm7/20/2025 12:00:00 PM +00:007/20/2025 3:00:00 PM +00:00Take a tour of this Beautiful Home conveniently located near Shops, Restaurants & Monroe By-Pass!Add to Calendar
Home Details
Home Type
- Single Family
Est. Annual Taxes
- $320
Year Built
- Built in 2024
Lot Details
- Cleared Lot
- Wooded Lot
- Property is zoned RES-NEC
HOA Fees
- $46 Monthly HOA Fees
Parking
- 2 Car Attached Garage
- Front Facing Garage
- Garage Door Opener
- Driveway
- 4 Open Parking Spaces
Home Design
- Slab Foundation
Interior Spaces
- 1.5-Story Property
- Open Floorplan
- Ceiling Fan
- Insulated Windows
- Entrance Foyer
- Living Room with Fireplace
- Screened Porch
- Vinyl Flooring
- Laundry Room
Kitchen
- Breakfast Bar
- Electric Range
- Microwave
- Plumbed For Ice Maker
- Dishwasher
- Kitchen Island
- Disposal
Bedrooms and Bathrooms
- Split Bedroom Floorplan
- Walk-In Closet
- 3 Full Bathrooms
- Garden Bath
Outdoor Features
- Patio
Schools
- Wingate Elementary School
- East Union Middle School
- Forest Hills High School
Utilities
- Central Heating and Cooling System
- Heat Pump System
- Underground Utilities
- Electric Water Heater
- Cable TV Available
Listing and Financial Details
- Assessor Parcel Number 02-239-333
Community Details
Overview
- Braesael Management Association, Phone Number (704) 847-3507
- Built by True Homes
- The Glenns Subdivision, The Montcrest Floorplan
- Mandatory home owners association
Recreation
- Community Playground
- Trails
Map
Home Values in the Area
Average Home Value in this Area
Tax History
| Year | Tax Paid | Tax Assessment Tax Assessment Total Assessment is a certain percentage of the fair market value that is determined by local assessors to be the total taxable value of land and additions on the property. | Land | Improvement |
|---|---|---|---|---|
| 2024 | $320 | $31,600 | $31,600 | $0 |
Property History
| Date | Event | Price | Change | Sq Ft Price |
|---|---|---|---|---|
| 07/17/2025 07/17/25 | For Sale | $450,000 | -- | $160 / Sq Ft |
Purchase History
| Date | Type | Sale Price | Title Company |
|---|---|---|---|
| Special Warranty Deed | $431,000 | Independence Title | |
| Special Warranty Deed | $431,000 | Independence Title |
Mortgage History
| Date | Status | Loan Amount | Loan Type |
|---|---|---|---|
| Open | $422,720 | FHA |
Similar Homes in Wingate, NC
Source: Canopy MLS (Canopy Realtor® Association)
MLS Number: 4247814
APN: 02-239-333
- 162 Aspire Cir
- 170 Aspire Cir Unit 31
- 133 Aspire Cir
- 207 Aspire Cir Unit 46
- 112 Aspire Cir
- 219 Redondo Dr Unit 65p
- 1227 Fremont Dr
- 1223 Fremont Dr
- 1219 Fremont Dr
- 1215 Fremont Dr
- 1330 Fremont Dr
- 1022 Overbrook Place
- 1030 Overbrook Place
- 1026 Overbrook Place
- 1008 Overbrook Place
- 1014 Overbrook Place
- 1004 Overbrook Place
- 1018 Overbrook Place
- 1000 Overbrook Place
- 1316 Fremont Dr
- 207 Aspire Cir Unit 46
- 104 Glencroft Dr
- 905 Clark St
- 226 S Main St
- 1209 Cottage Green Dr
- 1217 E Sunset Dr
- 1101 Keswick Place
- 1107 Keswick Place Unit 10
- 2307 Honeycutt Simpson Rd
- 2837 Aubrey St
- 518 Miller St
- 201 Wilkes Dr
- 2152 Blue Sky Meadows Dr
- 315 Culpepper St
- 393 Monticello Dr
- 115 S Main St Unit 200
- 1277 S Hayne St
- 1308 S Hayne St Unit C
- 612 Barbee Farm Dr
- 709 Barbee Farm Dr

