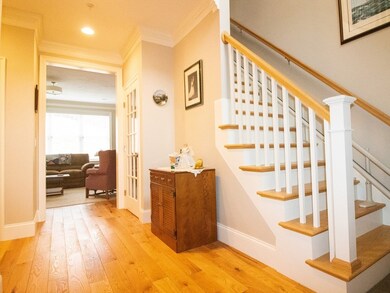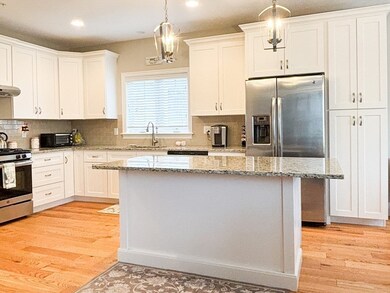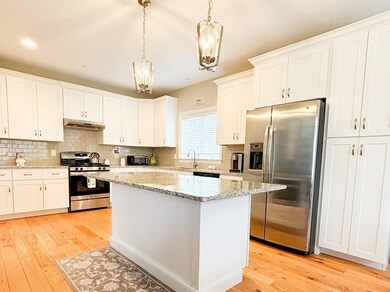
168 Brookview Rd Franklin, MA 02038
Highlights
- Property is near public transit
- Wood Flooring
- Solid Surface Countertops
- Oak Street Elementary School Rated A-
- 1 Fireplace
- Tennis Courts
About This Home
As of June 2024SECOND CHANCES are hard to come by, we're proud to re-introduce this stunning 3 level Town House at Brookview Condominiums. Welcome home to the luxury, comfort, & convenience that you have been waiting for & deserve! As you enter you will immediately feel the elegance of a grand two story foyer & the hardwood floors that will lead you to an open concept living area with the gas fireplace at one end & the custom kitchen w/all the amenities you are looking for at the other. Those wide hardwood floor boards gleam from the well lit space. Upstairs you will find a spacious primary sweet w/a customized walk-in closet & primary bath. 2 other bedrooms sandwich a Jack & Jill bath. Finally conveniently positioned on the bedroom floor is laundry room! Top it off in the finished basement you will find the perfect space for that bonus room with a full bath. Other bonuses - 2 car garage, Central A/C - OPEN HOUSE SATURDAY MARCH 29th 2-4pm
Townhouse Details
Home Type
- Townhome
Est. Annual Taxes
- $7,837
Year Built
- Built in 2018
HOA Fees
- $368 Monthly HOA Fees
Parking
- 2 Car Attached Garage
- Garage Door Opener
- Guest Parking
- Open Parking
- Off-Street Parking
Home Design
- Frame Construction
- Shingle Roof
Interior Spaces
- 2,946 Sq Ft Home
- 2-Story Property
- 1 Fireplace
- Insulated Windows
- Insulated Doors
- Home Security System
- Basement
Kitchen
- Range<<rangeHoodToken>>
- <<microwave>>
- Dishwasher
- Solid Surface Countertops
Flooring
- Wood
- Wall to Wall Carpet
- Ceramic Tile
Bedrooms and Bathrooms
- 3 Bedrooms
- Primary bedroom located on second floor
- Double Vanity
- <<tubWithShowerToken>>
Laundry
- Laundry on upper level
- Dryer
- Washer
Location
- Property is near public transit
- Property is near schools
Schools
- Oak Street Elementary School
- Horace Mann Middle School
- FHS High School
Utilities
- Forced Air Heating and Cooling System
- 3 Cooling Zones
- 3 Heating Zones
- Heating System Uses Natural Gas
Additional Features
- Level Entry For Accessibility
- Patio
Listing and Financial Details
- Assessor Parcel Number M:258 L:004061,5003419
Community Details
Overview
- Association fees include maintenance structure, road maintenance, ground maintenance, snow removal, reserve funds
- 96 Units
- Brookview Condominium Community
Amenities
- Common Area
- Shops
Recreation
- Tennis Courts
- Trails
Security
- Storm Windows
- Storm Doors
Ownership History
Purchase Details
Home Financials for this Owner
Home Financials are based on the most recent Mortgage that was taken out on this home.Purchase Details
Home Financials for this Owner
Home Financials are based on the most recent Mortgage that was taken out on this home.Similar Homes in Franklin, MA
Home Values in the Area
Average Home Value in this Area
Purchase History
| Date | Type | Sale Price | Title Company |
|---|---|---|---|
| Condominium Deed | $760,000 | None Available | |
| Condominium Deed | $760,000 | None Available | |
| Deed | $563,570 | -- | |
| Deed | $563,570 | -- |
Mortgage History
| Date | Status | Loan Amount | Loan Type |
|---|---|---|---|
| Open | $567,584 | Stand Alone Refi Refinance Of Original Loan | |
| Closed | $570,000 | Purchase Money Mortgage |
Property History
| Date | Event | Price | Change | Sq Ft Price |
|---|---|---|---|---|
| 06/03/2024 06/03/24 | Sold | $760,000 | +1.3% | $258 / Sq Ft |
| 03/31/2024 03/31/24 | Pending | -- | -- | -- |
| 03/25/2024 03/25/24 | For Sale | $750,000 | 0.0% | $255 / Sq Ft |
| 03/19/2024 03/19/24 | Pending | -- | -- | -- |
| 03/13/2024 03/13/24 | For Sale | $750,000 | +33.1% | $255 / Sq Ft |
| 08/02/2018 08/02/18 | Sold | $563,570 | +10.1% | $271 / Sq Ft |
| 05/13/2018 05/13/18 | Pending | -- | -- | -- |
| 05/13/2018 05/13/18 | For Sale | $511,900 | -- | $246 / Sq Ft |
Tax History Compared to Growth
Tax History
| Year | Tax Paid | Tax Assessment Tax Assessment Total Assessment is a certain percentage of the fair market value that is determined by local assessors to be the total taxable value of land and additions on the property. | Land | Improvement |
|---|---|---|---|---|
| 2025 | $8,221 | $707,500 | $0 | $707,500 |
| 2024 | $8,002 | $678,700 | $0 | $678,700 |
| 2023 | $7,552 | $600,300 | $0 | $600,300 |
| 2022 | $7,837 | $557,800 | $0 | $557,800 |
| 2021 | $7,871 | $537,300 | $0 | $537,300 |
| 2020 | $7,422 | $511,500 | $0 | $511,500 |
| 2019 | $5,196 | $354,400 | $0 | $354,400 |
| 2018 | $0 | $0 | $0 | $0 |
Agents Affiliated with this Home
-
Mark Letourneau

Seller's Agent in 2024
Mark Letourneau
Keller Williams Elite
(508) 954-9590
7 Total Sales
-
Kelley Irwin
K
Seller Co-Listing Agent in 2024
Kelley Irwin
Keller Williams Elite
1 Total Sale
-
Sylvia Makarios

Buyer's Agent in 2024
Sylvia Makarios
Coldwell Banker Realty - Westwood
(617) 650-8358
127 Total Sales
-
Alison Miceli

Seller's Agent in 2018
Alison Miceli
JD Advisors, Inc
(978) 501-4066
13 Total Sales
-
Marjorie Gold
M
Buyer's Agent in 2018
Marjorie Gold
Hammond Residential Real Estate
(617) 549-0181
14 Total Sales
Map
Source: MLS Property Information Network (MLS PIN)
MLS Number: 73211948
APN: 258-004-000-061
- 50 Brookview Rd Unit 50
- 149 Pond St
- 194 Crossfield Rd
- 236 Pond St
- 38 Conlyn Ave
- 599 Old West Central St Unit C4
- 805 Franklin Crossing Rd Unit 5
- 2012 Franklin Crossing Rd Unit 2012
- 2209 Franklin Crossing Rd Unit 2209
- 49 Stone Ridge Rd
- 29 Benjamin Landing Ln
- 103 Stone Ridge Rd
- 22-24 Stubb St
- 20 Stubb St
- 300 Maple St
- 18 Buena Vista Dr Unit 18
- 1 Lily Way
- 53 Southgate Rd
- 0 Upper Union St Unit 73230551
- 120 Union St Unit 1






