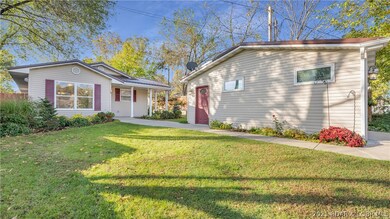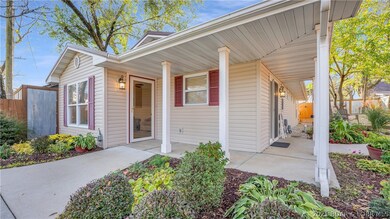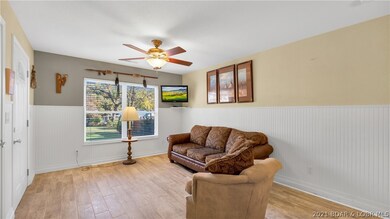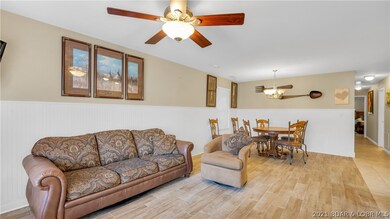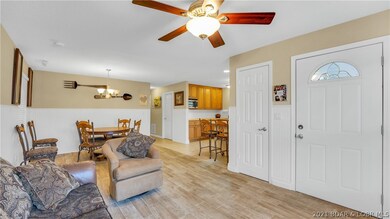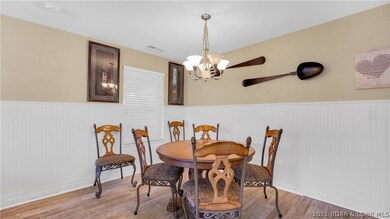
168 Caulfield Ave Camdenton, MO 65020
Highlights
- 1 Car Detached Garage
- Patio
- Tile Flooring
- Walk-In Closet
- Low Threshold Shower
- Attic Fan
About This Home
As of May 2025This is a must see! Completely new on existing slab in 2014. You will fall in love with this gorgeous 3 bedroom, 2 bath located right in the heart of Camdenton just blocks from schools, stores, restaurants and all other amenities. The energy-efficient newer construction home offers main-level living with zero steps and an open floorplan providing incredible accessibility for all needs. The living area is open to the pristine kitchen with ample cabinet and counter space, which includes tile floor, cooktop and stainless appliances. Access the patio directly from the kitchen through large sliding glass doors to enjoy the meticulously manicured outdoor courtyard and deck that provide a serene atmosphere to enjoy the beauty of nature just outside your door. The master suite has a large attached bathroom with double vanity, walk-in shower and spacious walk-in closet, and two guest rooms share the hall bath. Detached garage completes the package. Don't miss this opportunity-schedule now!
Last Agent to Sell the Property
RE/MAX Lake of the Ozarks License #2015004068 Listed on: 11/05/2021

Home Details
Home Type
- Single Family
Est. Annual Taxes
- $553
Year Built
- Built in 2014
Lot Details
- Lot Dimensions are 50x125x50x125
- Gentle Sloping Lot
Parking
- 1 Car Detached Garage
- Driveway
Home Design
- Slab Foundation
- Metal Roof
- Vinyl Siding
Interior Spaces
- 1,400 Sq Ft Home
- 1-Story Property
- Tile Flooring
- Attic Fan
Kitchen
- Stove
- Range
- Microwave
- Disposal
Bedrooms and Bathrooms
- 3 Bedrooms
- Walk-In Closet
- 2 Full Bathrooms
- Walk-in Shower
Laundry
- Dryer
- Washer
Utilities
- Forced Air Heating and Cooling System
- Community Sewer or Septic
Additional Features
- Low Threshold Shower
- Patio
- City Lot
Listing and Financial Details
- Exclusions: Furniture and personal items
- Court or third-party approval is required for the sale
- Assessor Parcel Number 13702500010023002000
Ownership History
Purchase Details
Home Financials for this Owner
Home Financials are based on the most recent Mortgage that was taken out on this home.Purchase Details
Home Financials for this Owner
Home Financials are based on the most recent Mortgage that was taken out on this home.Purchase Details
Home Financials for this Owner
Home Financials are based on the most recent Mortgage that was taken out on this home.Purchase Details
Similar Homes in Camdenton, MO
Home Values in the Area
Average Home Value in this Area
Purchase History
| Date | Type | Sale Price | Title Company |
|---|---|---|---|
| Warranty Deed | -- | Integrity Title Solutions | |
| Warranty Deed | -- | Integrity Title Solutions | |
| Warranty Deed | -- | Integrity Title Solutions | |
| Deed | $233,197 | Elite Title Company Inc | |
| Deed | -- | -- |
Mortgage History
| Date | Status | Loan Amount | Loan Type |
|---|---|---|---|
| Previous Owner | $225,000 | New Conventional | |
| Previous Owner | $186,558 | Construction |
Property History
| Date | Event | Price | Change | Sq Ft Price |
|---|---|---|---|---|
| 05/20/2025 05/20/25 | Sold | -- | -- | -- |
| 04/19/2025 04/19/25 | Price Changed | $244,999 | -2.0% | $203 / Sq Ft |
| 04/09/2025 04/09/25 | Price Changed | $249,999 | -3.8% | $207 / Sq Ft |
| 04/07/2025 04/07/25 | Price Changed | $259,999 | 0.0% | $216 / Sq Ft |
| 03/31/2025 03/31/25 | Price Changed | $260,000 | -1.9% | $216 / Sq Ft |
| 03/05/2025 03/05/25 | Price Changed | $264,999 | -1.9% | $220 / Sq Ft |
| 01/03/2025 01/03/25 | Price Changed | $269,999 | -1.8% | $224 / Sq Ft |
| 11/14/2024 11/14/24 | Price Changed | $275,000 | -3.5% | $228 / Sq Ft |
| 11/01/2024 11/01/24 | For Sale | $285,000 | +14.0% | $237 / Sq Ft |
| 08/01/2024 08/01/24 | Sold | -- | -- | -- |
| 05/30/2024 05/30/24 | For Sale | $249,900 | +32.6% | $179 / Sq Ft |
| 02/25/2022 02/25/22 | Sold | -- | -- | -- |
| 01/26/2022 01/26/22 | Pending | -- | -- | -- |
| 11/05/2021 11/05/21 | For Sale | $188,500 | -- | $135 / Sq Ft |
Tax History Compared to Growth
Tax History
| Year | Tax Paid | Tax Assessment Tax Assessment Total Assessment is a certain percentage of the fair market value that is determined by local assessors to be the total taxable value of land and additions on the property. | Land | Improvement |
|---|---|---|---|---|
| 2024 | $567 | $14,960 | $0 | $0 |
| 2023 | $567 | $14,960 | $0 | $0 |
| 2022 | $553 | $14,960 | $0 | $0 |
| 2021 | $553 | $14,960 | $0 | $0 |
| 2020 | $553 | $14,960 | $0 | $0 |
| 2019 | $553 | $14,960 | $0 | $0 |
| 2018 | $553 | $14,960 | $0 | $0 |
| 2017 | $553 | $14,960 | $0 | $0 |
| 2016 | $461 | $14,960 | $0 | $0 |
| 2015 | $461 | $12,820 | $0 | $0 |
| 2014 | $101 | $12,820 | $0 | $0 |
| 2013 | -- | $2,810 | $0 | $0 |
Agents Affiliated with this Home
-
Menda Gilbert

Seller's Agent in 2025
Menda Gilbert
NextHome Lake Living
(573) 434-0355
47 in this area
299 Total Sales
-
RONALD DODGE JR

Buyer's Agent in 2025
RONALD DODGE JR
RE/MAX
(573) 578-9025
23 in this area
86 Total Sales
-
Brian Estey
B
Seller's Agent in 2024
Brian Estey
The Estey Real Estate Group
(314) 607-8950
11 in this area
67 Total Sales
-
Jason Whittle

Buyer's Agent in 2024
Jason Whittle
RE/MAX
(800) 836-2005
259 in this area
1,318 Total Sales
-
Ethan Leigh

Buyer Co-Listing Agent in 2024
Ethan Leigh
RE/MAX
(573) 280-4904
50 in this area
271 Total Sales
-
Michael Galley
M
Seller Co-Listing Agent in 2022
Michael Galley
RE/MAX
(816) 509-7766
12 in this area
31 Total Sales
Map
Source: Bagnell Dam Association of REALTORS®
MLS Number: 3540347
APN: 13-7.0-25.0-001.0-023-002.000
- 1.93 Acres S Business Route 5
- 103 Primrose Ln
- 25 Primrose Ln
- 133 Ha Tonka Rd
- 9 Hidden Creek Ct
- 20 Silver Spur Ct
- 26 Silver Spur Ct
- 19 Silver Spur Ct
- 9 Shadow Oaks Rd
- 31 Sunset Dr
- 22 Layman Ave
- TBD Hwy 54
- tbd Hazelwood Terrace
- 187 Hwy
- 278 Panoramic Dr
- TBD Missouri 7
- 18.13 Acres Missouri 7
- 329 Hidden Acres Rd
- 82 Lake Rd
- 45 Lake Rd

