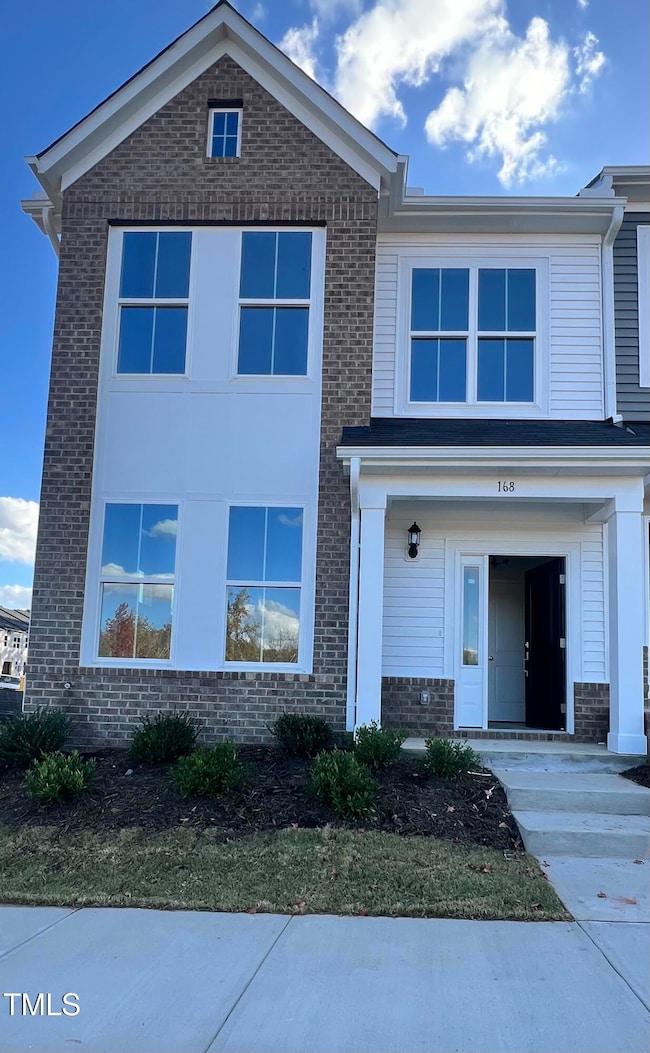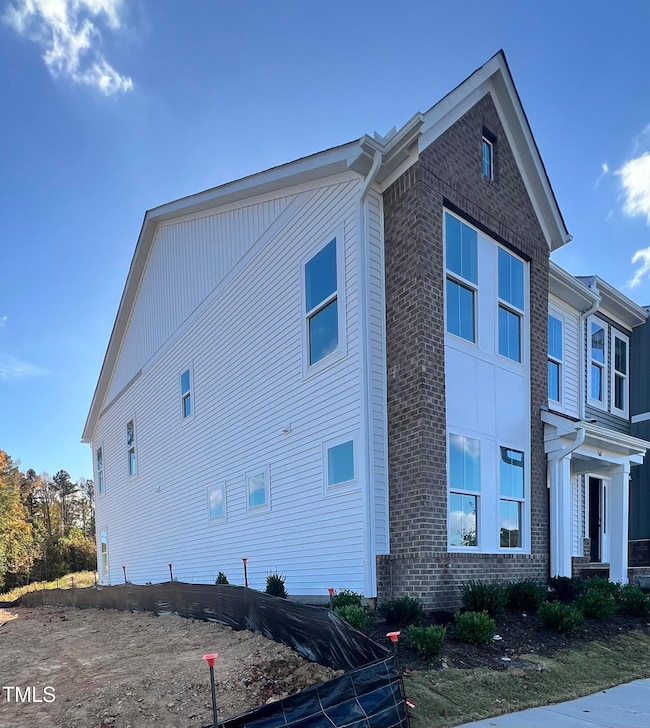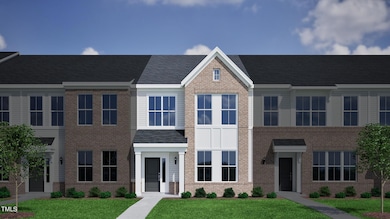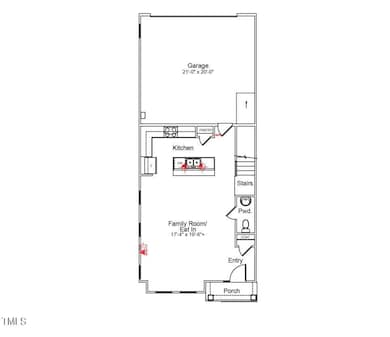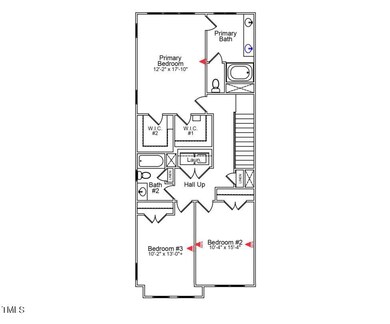
168 Chesapeake Commons St Unit 75 Garner, NC 27529
Community Park NeighborhoodHighlights
- New Construction
- Craftsman Architecture
- Community Pool
- Open Floorplan
- Great Room
- 2 Car Attached Garage
About This Home
As of December 2024HOME FOR THE HOLIDAYS! This two-story townhome, complete with a two-car garage, features an inviting open concept design. The family room seamlessly connects to the eat-in area and kitchen, making it easy to entertain while whipping up your favorite dishes.
Upstairs, you'll discover three bedrooms, including a primary suite with dual walk-in closets and dual vanities for added convenience. The two secondary bedrooms and another full bathroom are situated on the opposite side, offering a sense of privacy akin to a single-family home.
Last Agent to Sell the Property
Mungo Homes of North Carolina License #311659 Listed on: 10/05/2024

Last Buyer's Agent
Non Member
Non Member Office
Townhouse Details
Home Type
- Townhome
Year Built
- Built in 2024 | New Construction
Lot Details
- 1,960 Sq Ft Lot
- Two or More Common Walls
- Northeast Facing Home
HOA Fees
- $195 Monthly HOA Fees
Parking
- 2 Car Attached Garage
- 2 Open Parking Spaces
Home Design
- Craftsman Architecture
- Brick Exterior Construction
- Slab Foundation
- Shingle Roof
- Vinyl Siding
Interior Spaces
- 1,742 Sq Ft Home
- 2-Story Property
- Open Floorplan
- Smooth Ceilings
- Great Room
- Pull Down Stairs to Attic
- Laundry on upper level
Kitchen
- Eat-In Kitchen
- Electric Oven
- Electric Range
- Microwave
- Kitchen Island
- Disposal
Flooring
- Carpet
- Tile
- Luxury Vinyl Tile
- Vinyl
Bedrooms and Bathrooms
- 3 Bedrooms
- Walk-In Closet
- Double Vanity
- Private Water Closet
- Walk-in Shower
Schools
- Creech Rd Elementary School
- East Garner Middle School
- South Garner High School
Utilities
- Zoned Heating and Cooling
- Heat Pump System
- Natural Gas Not Available
- Electric Water Heater
Listing and Financial Details
- Assessor Parcel Number Renaissance at White Oak Homesite 75
Community Details
Overview
- Ppm Association, Phone Number (919) 848-4911
- Hollyhock Condos
- Built by Mungo Homes
- Renaissance At White Oak Subdivision, Hollyhock Floorplan
- Community Parking
Amenities
- Picnic Area
Recreation
- Community Playground
- Community Pool
- Park
- Dog Park
Similar Homes in Garner, NC
Home Values in the Area
Average Home Value in this Area
Property History
| Date | Event | Price | Change | Sq Ft Price |
|---|---|---|---|---|
| 12/03/2024 12/03/24 | Sold | $348,000 | -1.2% | $200 / Sq Ft |
| 11/07/2024 11/07/24 | Pending | -- | -- | -- |
| 10/19/2024 10/19/24 | Price Changed | $352,316 | +1.0% | $202 / Sq Ft |
| 10/12/2024 10/12/24 | Price Changed | $348,956 | +0.6% | $200 / Sq Ft |
| 10/05/2024 10/05/24 | For Sale | $346,842 | 0.0% | $199 / Sq Ft |
| 09/30/2024 09/30/24 | Pending | -- | -- | -- |
| 08/16/2024 08/16/24 | Price Changed | $346,842 | -0.3% | $199 / Sq Ft |
| 08/07/2024 08/07/24 | For Sale | $347,807 | -- | $200 / Sq Ft |
Tax History Compared to Growth
Agents Affiliated with this Home
-
Shauna Sallinger
S
Seller's Agent in 2024
Shauna Sallinger
Mungo Homes of North Carolina
(919) 610-5956
90 in this area
200 Total Sales
-
Cleresa Keller
C
Seller Co-Listing Agent in 2024
Cleresa Keller
Mungo Homes of North Carolina
(919) 714-1125
79 in this area
80 Total Sales
-
N
Buyer's Agent in 2024
Non Member
Non Member Office
Map
Source: Doorify MLS
MLS Number: 10045664
- 263 Meadowbark Bend Unit 33
- 259 Meadowbark Bend Unit 32
- 264 Meadowbark Bend Unit 43
- 280 Chesapeake Commons St Unit 151
- 255 Meadowbark Bend Unit 31
- 260 Meadowbark Bend Unit 44
- 281 Chesapeake Commons St Unit 95
- 251 Meadowbark Bend Unit 30
- 203 Frosted Iris Ln Unit 181
- 256 Meadowbark Bend Unit 45
- 252 Meadowbark Bend Unit 46
- 247 Meadowbark Bend Unit 29
- 304 Chesapeake Commons St Unit 146
- 308 Chesapeake Commons St Unit 145
- 243 Meadowbark Bend Unit 28
- 303 Chesapeake Commons St Unit 99
- 272 White Oak Garden Way Unit 209
- 312 Chesapeake Commons St Unit 144
- 324 Chesapeake Commons St Unit 143
- 307 Chesapeake Commons St Unit 100

