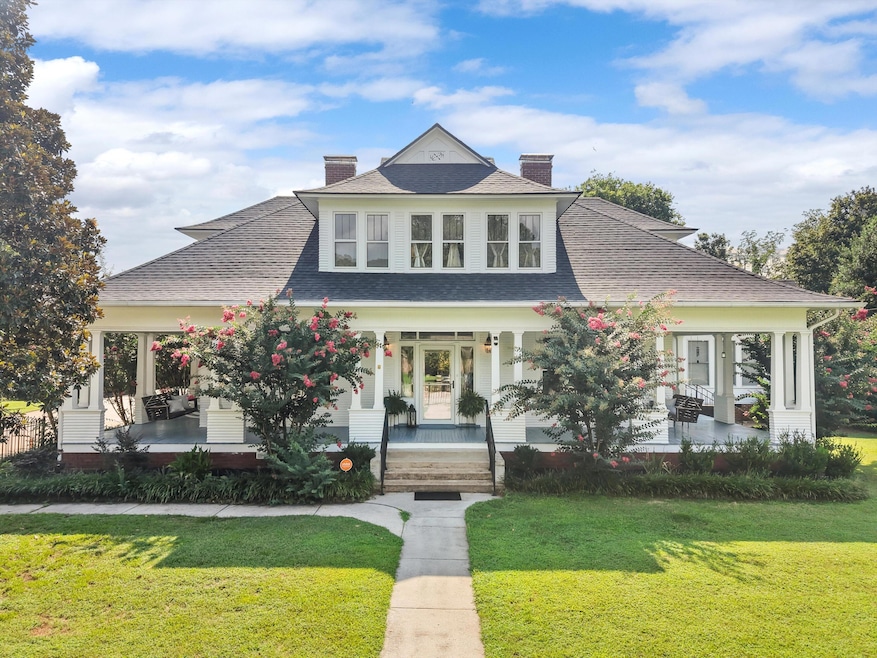The Historic Depot House | Approx. 4,600± Total Sq Ft | 3 Separate Living Spaces | Pool | Income-Producing Airbnb/VRBO & Apartment
Step into timeless elegance with this meticulously restored early 1900s estate in the heart of Soddy Daisy, TN, just 25 minutes from downtown Chattanooga. Offering approximately 3,600 sq ft in the main home, a 1,494± sq ft upper-level guest suite with private entrance, & a 1,000± sq ft detached apartment, this unique property blends historic charm, thoughtful updates, & income-producing potential.
The main home features 5 spacious bedrooms and 3 full baths, with two large living rooms separated by original oversized pocket doors. Original heart-of-pine floors, five decorative fireplaces, picture-rail molding, and transom windows preserve the home's historic character. The formal dining room easily accommodates 8-10 guests, while the vintage-style guest bath offers a clawfoot tub, chain-pull toilet, and classic tile work. The downstairs area also includes a spacious guest room to welcome your out-of-town visitors. The chef's kitchen includes granite countertops, a gas stove, double ovens, custom cabinetry, and stainless steel appliances. The expansive primary suite features private deck access and a spa-style bathroom complete with double shower heads, a tiled bench, & heated floors. There is a large utility/mudroom provides 8 built-in cubbies and bench seating, and the 308± sq ft screened-in porch offers the perfect setting for outdoor dining or relaxing.
The upstairs guest suite is approximately 1,494 sq ft & has its own private entrance and includes 3 large bedrooms, each with double walk-in closets and charming nooks. The spacious bathroom includes a soaking tub, stand-up shower, double vanity, and generous cabinetry. This space has operated as a successful 5-star Airbnb/VRBO since April 2021 and offers fantastic income potential. In 2021, the room and bath above the detached garage were converted into a full apartment (~1,000 sq ft) with kitchen, quartz countertops, stainless appliances, vinyl plank flooring, washer/dryer,
& abundant natural light. Previously rented long-term for four years.
Outside, enjoy a saltwater pool with a heater, outdoor bar area with sink, and a convenient 1⁄4 bath for pool guests. A 3-car garage includes a 1/2 bath & a 4th garage door that opens toward the pool for easy equipment access. The gated driveway, mature trees, & fenced yard provide privacy and peace of mind, while the wraparound covered porchcomplete with swings and rockersadds a touch of Southern charm.
This prime location offers quick access to local outdoor gems, including a short walk to Soddy Lake, the public fishing pier, and the Soddy Daisy Park Bird Sanctuary. Just one mile away is Big Soddy Creek Gulf, perfect for hiking, swimming, and exploring waterfalls. You're also minutes from Chickamauga Lake, ideal for boating, kayaking, and more.
The Historic Depot House is a rare blend of historic detail, modern convenience, and flexible living. Whether you're looking for a private estate, an investment property, or both, this one-of-a-kind Tennessee treasure is not to be missed. Schedule your private showing today!
*Interior Updates for Main House 2020-2025 :
Fresh paint: walls, ceilings, fireplace in guest bedroom
Varnished Cherry wood: Double pane windows, doors, baseboards and picture railing
All new Sash Cords for original windows
New sconces & shower kit (downstairs guest bath)
New HVAC capacitor (2025) for master unit
Keypad entry for Airbnb/VRBO
Security system owned
Attic spray foam
Shower repair & new drain
Hallway vent added near kitchenette in Airbnb/VRBO
*Exterior Updates (2022-2025):
New roofs (house & apartment)
Apartment attic vent
Vinyl backyard fence
Tankless water heater
New outer deck wall
Pool pump & salt cell system
Painted porch ceiling, soffits, eaves, fascia, columns, garage, back walls, gutters
Replaced ramp
Stained deck
4 new porch screens
*Apartment Renovation 2021-2025
New paint, walls, ceiling & flooring
New Soft-close cabinets & quartz counters
Stainless appliances
Installed plumbing & electrical for kitchen
Installed stackable washer & dryer
Garage door opener
AC capacitor
Honeywell thermostat







