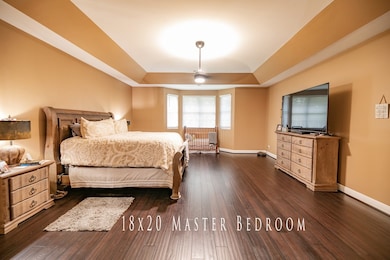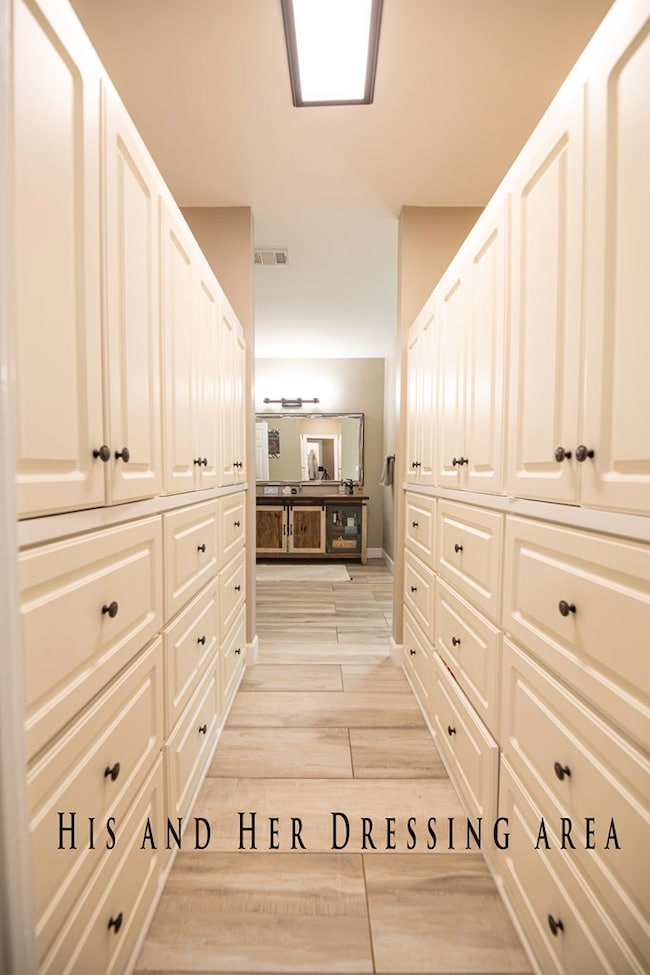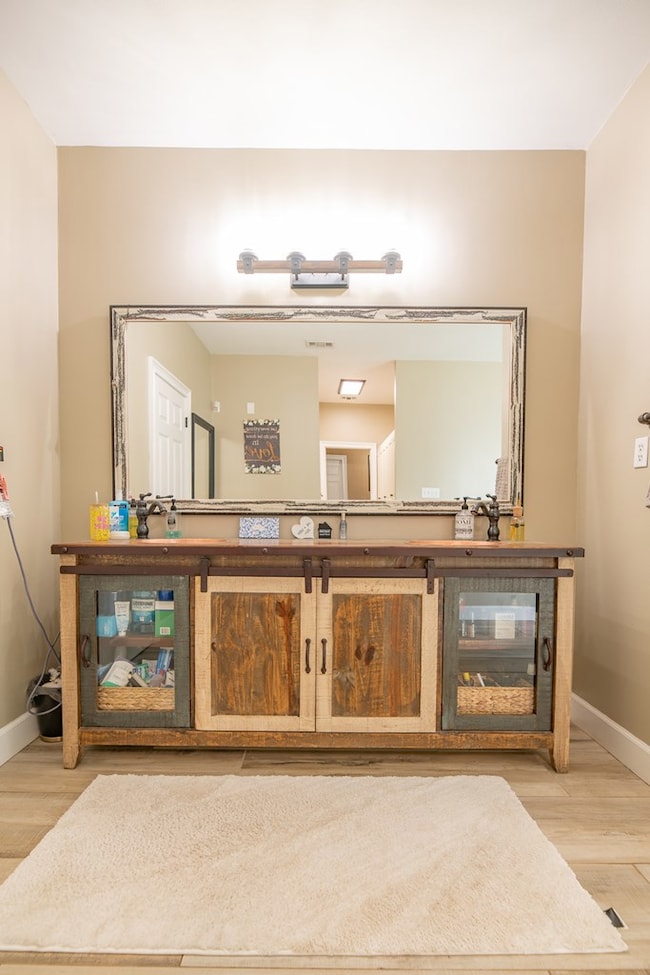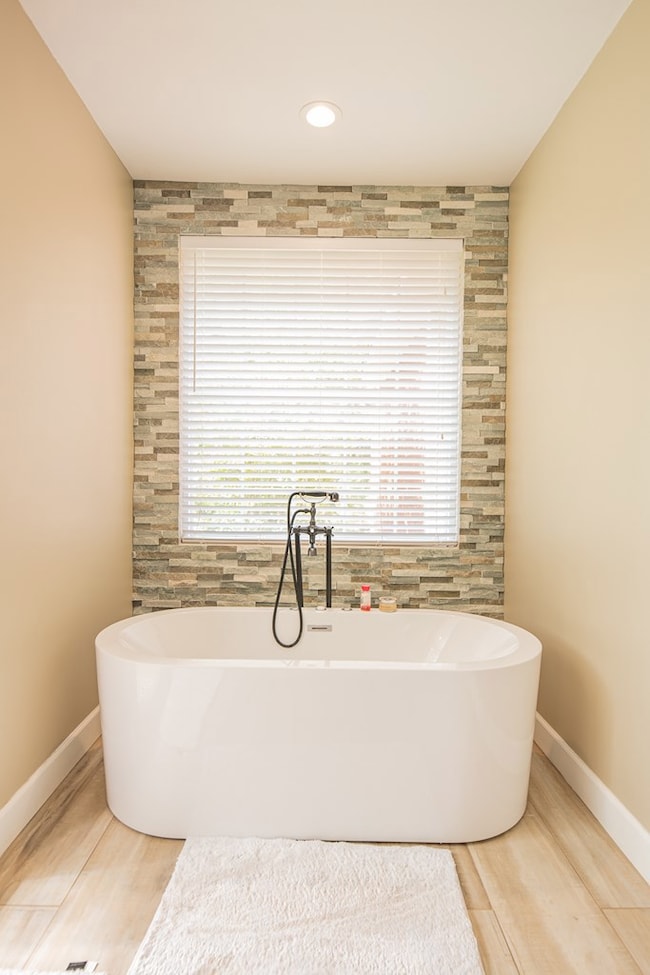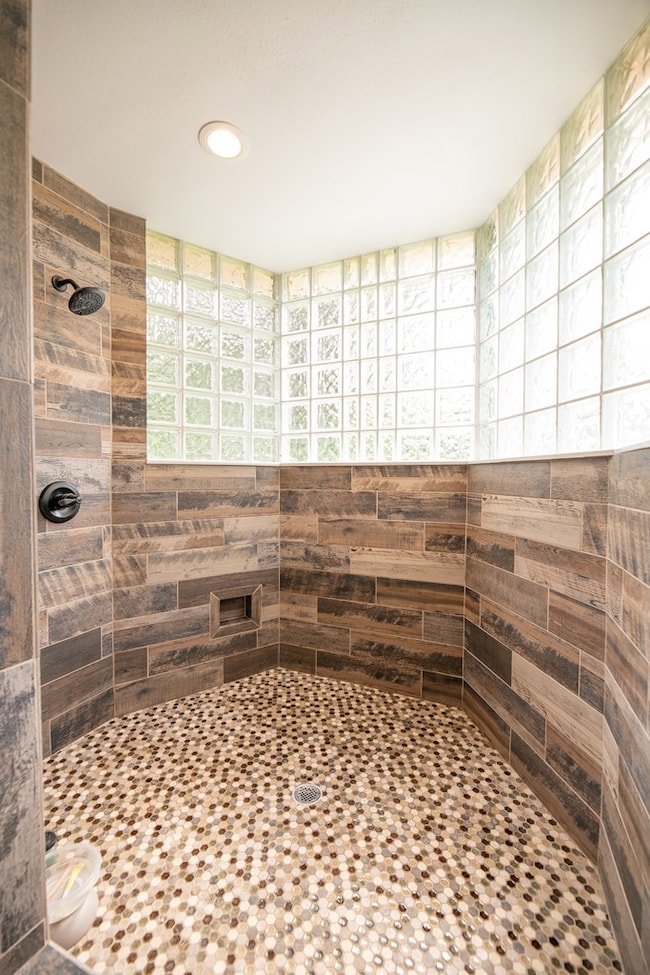
168 Douglas Pointe Dr Bainbridge, GA 39819
Estimated payment $3,794/month
Highlights
- Media Room
- Sitting Area In Primary Bedroom
- Traditional Architecture
- Vinyl Pool
- Open Floorplan
- Wood Flooring
About This Home
Discover the epitome of Southern charm and modern luxury on Douglas Pointe Drive, Bainbridge, GA 39819—a meticulously renovated Traditional-style masterpiece. Spanning an impressive 4,550 square feet, this 4-bedroom, 3-full-bathroom residence blends timeless elegance with contemporary upgrades, offering a lifestyle of comfort and sophistication. Step inside to experience a transformative renovation that elevates every detail. The heart of the home—a chef-inspired kitchen—boasts state-of-the-art appliances, sleek cabinetry, and expansive countertops, perfect for culinary enthusiasts and entertaining guests. Whether you're hosting a dinner party or enjoying a quiet morning coffee, this space seamlessly combines functionality with style. The bathrooms have been reimagined as spa-like retreats, featuring modern fixtures, luxurious finishes, and ample space to unwind. Each of the three full baths has been thoughtfully updated to provide a perfect balance of form and function, catering to both daily routines and moments of relaxation. Car enthusiasts and hobbyists will revel in the property's standout feature: an oversized garage offering abundant storage and workspace. Ideal for multiple vehicles, outdoor gear, or even a home workshop, this versatile space adapts to your needs with ease. Beyond the standout features, the 4,550-square-foot layout offers four generously sized bedrooms, providing flexibility for family, guests, or a home office. The open, airy design enhances the home's inviting atmosphere, while the recent renovations ensure every inch feels fresh and move-in ready. Nestled in the serene beauty of Bainbridge, 168 Douglas Pointe Drive delivers the rare combination of rural tranquility and modern convenience. With its upgraded kitchen, luxurious bathrooms, and expansive garage, this home is a standout opportunity for discerning buyers. Schedule your private tour today and envision your future in this beautifully reimagined classic.
Listing Agent
3 Rivers Realty Brokerage Phone: 2294166136 License #184129 Listed on: 06/07/2024
Home Details
Home Type
- Single Family
Year Built
- Built in 1998
Lot Details
- Cul-De-Sac
- Sprinkler System
Parking
- 3 Car Garage
- Carport
- Parking Pad
- Garage Door Opener
- Open Parking
Home Design
- Traditional Architecture
- Split Level Home
- Brick Exterior Construction
- Slab Foundation
- Architectural Shingle Roof
Interior Spaces
- 4,550 Sq Ft Home
- 1-Story Property
- Open Floorplan
- Built-in Bookshelves
- Crown Molding
- Sheet Rock Walls or Ceilings
- Ceiling Fan
- Recessed Lighting
- Fireplace
- Blinds
- Entrance Foyer
- Media Room
- Home Office
- Bonus Room
- Laundry Room
Kitchen
- Gas Cooktop
- Range Hood
- Dishwasher
- Kitchen Island
- Granite Countertops
Flooring
- Wood
- Laminate
- Ceramic Tile
Bedrooms and Bathrooms
- 4 Bedrooms
- Sitting Area In Primary Bedroom
- Dual Closets
- Walk-In Closet
- 3 Full Bathrooms
- Dual Vanity Sinks in Primary Bathroom
- Soaking Tub
- Primary Bathroom includes a Walk-In Shower
- Separate Shower
Outdoor Features
- Vinyl Pool
- Covered Patio or Porch
Utilities
- Central Air
- Heating Available
- Natural Gas Connected
Community Details
- Douglas Pointe Subdivision
Map
Tax History
| Year | Tax Paid | Tax Assessment Tax Assessment Total Assessment is a certain percentage of the fair market value that is determined by local assessors to be the total taxable value of land and additions on the property. | Land | Improvement |
|---|---|---|---|---|
| 2024 | $7,379 | $235,227 | $18,000 | $217,227 |
| 2023 | $6,139 | $235,227 | $18,000 | $217,227 |
| 2022 | $7,057 | $230,587 | $18,000 | $212,587 |
| 2021 | $6,294 | $200,539 | $18,000 | $182,539 |
| 2020 | $5,802 | $175,205 | $18,000 | $157,205 |
| 2019 | $2,996 | $167,309 | $18,000 | $149,309 |
| 2018 | $5,998 | $174,616 | $18,000 | $156,616 |
| 2017 | $6,105 | $174,616 | $18,000 | $156,616 |
| 2016 | $6,045 | $174,616 | $18,000 | $156,616 |
| 2015 | $6,218 | $174,616 | $18,000 | $156,616 |
| 2014 | $5,764 | $174,616 | $18,000 | $156,616 |
| 2013 | -- | $174,616 | $18,000 | $156,616 |
Property History
| Date | Event | Price | List to Sale | Price per Sq Ft | Prior Sale |
|---|---|---|---|---|---|
| 01/15/2026 01/15/26 | Price Changed | $599,000 | -6.4% | $132 / Sq Ft | |
| 12/31/2025 12/31/25 | For Sale | $640,000 | 0.0% | $141 / Sq Ft | |
| 12/27/2025 12/27/25 | Off Market | $640,000 | -- | -- | |
| 04/08/2025 04/08/25 | Price Changed | $640,000 | -5.2% | $141 / Sq Ft | |
| 02/18/2025 02/18/25 | Price Changed | $675,000 | -2.9% | $148 / Sq Ft | |
| 12/01/2024 12/01/24 | For Sale | $695,000 | 0.0% | $153 / Sq Ft | |
| 12/01/2024 12/01/24 | Off Market | $695,000 | -- | -- | |
| 06/11/2024 06/11/24 | For Sale | $695,000 | +31.1% | $153 / Sq Ft | |
| 04/07/2022 04/07/22 | Sold | $530,000 | -3.6% | $116 / Sq Ft | View Prior Sale |
| 02/04/2022 02/04/22 | Pending | -- | -- | -- | |
| 08/20/2021 08/20/21 | For Sale | $550,000 | -- | $121 / Sq Ft |
Purchase History
| Date | Type | Sale Price | Title Company |
|---|---|---|---|
| Warranty Deed | $530,000 | -- | |
| Warranty Deed | $220,000 | -- | |
| Foreclosure Deed | $323,051 | -- | |
| Warranty Deed | $323,051 | -- |
Mortgage History
| Date | Status | Loan Amount | Loan Type |
|---|---|---|---|
| Open | $530,000 | New Conventional | |
| Previous Owner | $250,000 | Purchase Money Mortgage |
About the Listing Agent

Mills has been in the forest industry / real estate since 1995. In addition to being the Broker/Owner of 3 Rivers Realty, Mills is also a Registered Forester in the State of Georgia and the manager/owner of a for profit timberland/Ag farm in Decatur county GA. Mills uses his experiences as a land owner and his professional knowledge to assist clients with economic analysis of potential real estate purchases and has sold thousands of acres of land and additionally performed opinions of value
Mills' Other Listings
Source: Southwest Georgia Board of REALTORS®
MLS Number: 12258
APN: B090A-070-000
- 148 Douglas Pointe Dr
- 1907 Gragg St
- 1810 Lake Douglas Rd
- 1015 Boxwood Dr
- 1009 Douglas Dr
- 2113 Backlake Cir
- 2113 Back Lake Cir
- 1005 Douglas Dr
- 1702 Culbreth St
- 1512 Douglas Dr
- 1109 Quail Run
- 117 Wynn Ct
- 168 Wynn Ct
- 121 Wynn Ct
- 1513 S Longleaf Dr
- 152 Wynn Ct
- 156 Wynn Ct
- 173 Wynn Ct
- 164 Wynn Ct
- 328 Michaels Way
- 216 Michaels Way
- 1518 W Longleaf Dr
- 2206 Fowlstown Rd
- 1510 S West St
- 223 N Donalson St
- 1000 Faceville Hwy
- 805 Martin St Unit 805A
- 703 NE 3rd St
- 64 N Cleveland St
- 307 17th Ave NW
- 501 4th St NE
- 815 East Blvd NE
- 1880 Pat Thomas Pkwy
- 103 Bremond St
- 4785 Gautier Dr
- 2045 3rd Ave
- 2600 Dover Rd
- 4961 Sampler Dr
- 1699 Folkstone Rd
- 4484 River Breeze Ln

