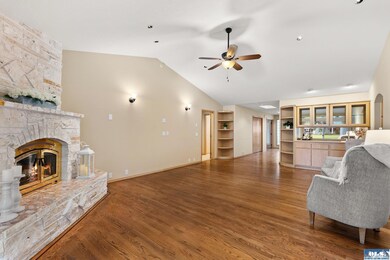
168 Fairway Dr Sequim, WA 98382
Highlights
- Beach
- RV Parking in Community
- Clubhouse
- Golf Course Community
- Golf Course View
- Adjacent to Greenbelt
About This Home
As of February 2024Welcome Home! This beautiful Sunland home has everything! Hardwood floors, stainless steel appliances, tons of storage with pullouts, granite countertops, convection double oven and microwave. Lovely dining room. Large living room with beautiful fireplace. Primary suite has walk-in closet, double sinks, jetted tub and separate shower. Also on the main floor is 2nd bedroom, guest bath with shower, laundry room with more storage and sink. Additional room for extra living space.
Last Agent to Sell the Property
PROFESSIONAL RLTY SRVCS SEQUIM INC License #136896 Listed on: 01/06/2024

Last Buyer's Agent
. Not MLS
Not MLS Office
Townhouse Details
Home Type
- Townhome
Est. Annual Taxes
- $4,092
Year Built
- Built in 1991
Lot Details
- Adjacent to Greenbelt
- Landscaped
Home Design
- Composition Roof
Interior Spaces
- 2,771 Sq Ft Home
- 1.5-Story Property
- Wet Bar
- Vaulted Ceiling
- Ceiling Fan
- Skylights
- Recessed Lighting
- Fireplace
- Family Room Downstairs
- Living Room
- Formal Dining Room
- Den
- Loft
- Golf Course Views
Kitchen
- Double Oven
- Cooktop
- Microwave
- Dishwasher
- Disposal
Flooring
- Wood
- Wall to Wall Carpet
- Tile
Bedrooms and Bathrooms
- 2 Bedrooms
- Bathroom on Main Level
- Bidet
- Hydromassage or Jetted Bathtub
- Separate Shower
Laundry
- Laundry Room
- Laundry on main level
- Dryer
- Washer
Parking
- 2 Car Attached Garage
- 2 Attached Carport Spaces
- Garage on Main Level
Utilities
- Heat Pump System
- Propane
- Community Sewer or Septic
Additional Features
- Patio
- Property is near a golf course
Listing and Financial Details
- Assessor Parcel Number 033008590000
Community Details
Overview
- RV Parking in Community
- Greenbelt
Amenities
- Clubhouse
Recreation
- Beach
- Golf Course Community
- Tennis Courts
- Community Pool
Ownership History
Purchase Details
Home Financials for this Owner
Home Financials are based on the most recent Mortgage that was taken out on this home.Purchase Details
Similar Homes in Sequim, WA
Home Values in the Area
Average Home Value in this Area
Purchase History
| Date | Type | Sale Price | Title Company |
|---|---|---|---|
| Warranty Deed | $381,732 | Clallam Title Company | |
| Interfamily Deed Transfer | -- | None Available |
Property History
| Date | Event | Price | Change | Sq Ft Price |
|---|---|---|---|---|
| 07/01/2025 07/01/25 | For Sale | $850,000 | +45.3% | $307 / Sq Ft |
| 02/01/2024 02/01/24 | Sold | $585,000 | -2.5% | $211 / Sq Ft |
| 01/13/2024 01/13/24 | Pending | -- | -- | -- |
| 01/06/2024 01/06/24 | For Sale | $599,999 | +57.2% | $217 / Sq Ft |
| 02/01/2019 02/01/19 | Sold | $381,732 | +0.5% | $138 / Sq Ft |
| 12/10/2018 12/10/18 | Pending | -- | -- | -- |
| 12/08/2018 12/08/18 | For Sale | $380,000 | -- | $137 / Sq Ft |
Tax History Compared to Growth
Tax History
| Year | Tax Paid | Tax Assessment Tax Assessment Total Assessment is a certain percentage of the fair market value that is determined by local assessors to be the total taxable value of land and additions on the property. | Land | Improvement |
|---|---|---|---|---|
| 2021 | $3,758 | $407,259 | $61,500 | $345,759 |
| 2020 | $4,046 | $392,093 | $61,500 | $330,593 |
| 2018 | $3,288 | $330,153 | $61,500 | $268,653 |
| 2017 | $0 | $296,252 | $61,500 | $234,752 |
| 2016 | $3,137 | $310,599 | $61,500 | $249,099 |
| 2015 | $3,137 | $307,154 | $61,500 | $245,654 |
| 2013 | $3,137 | $278,415 | $61,500 | $216,915 |
| 2012 | $3,137 | $315,537 | $69,700 | $245,837 |
Agents Affiliated with this Home
-
Margie Zech

Seller's Agent in 2025
Margie Zech
Windermere Corporate
(206) 295-2281
38 Total Sales
-
Alexandria Montarbo
A
Seller Co-Listing Agent in 2025
Alexandria Montarbo
Windermere Corporate
(206) 324-8900
5 Total Sales
-
Gina Rocha

Seller's Agent in 2024
Gina Rocha
PROFESSIONAL RLTY SRVCS SEQUIM INC
(805) 714-9239
207 Total Sales
-
.
Buyer's Agent in 2024
. Not MLS
Not MLS Office
-
Marcee Medgin

Seller's Agent in 2019
Marcee Medgin
PROFESSIONAL RLTY SRVCS SEQUIM INC
(954) 614-3891
128 Total Sales
-
Willie Hammond

Buyer's Agent in 2019
Willie Hammond
IDEAL Real Estate
(360) 460-8483
145 Total Sales
Map
Source: Olympic Listing Service
MLS Number: 380028
APN: 0330085900003390






