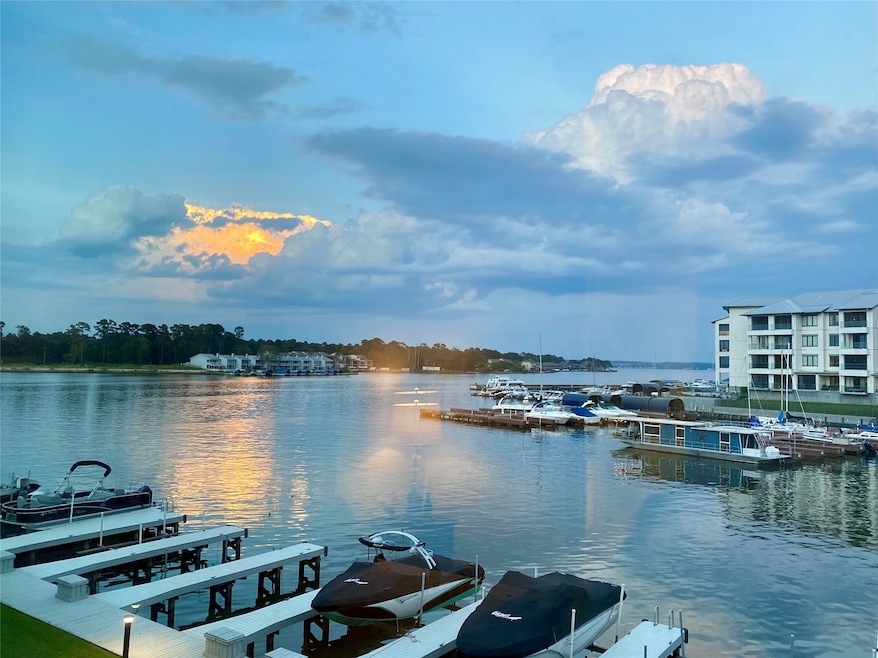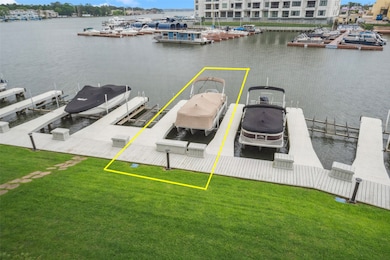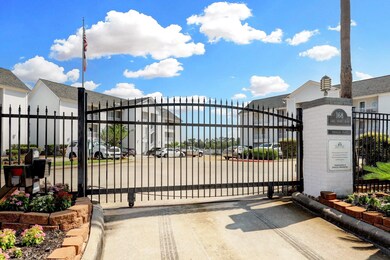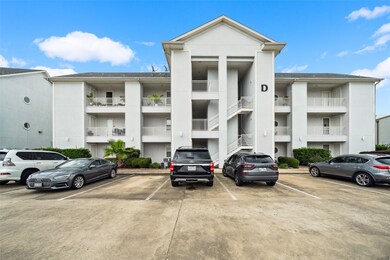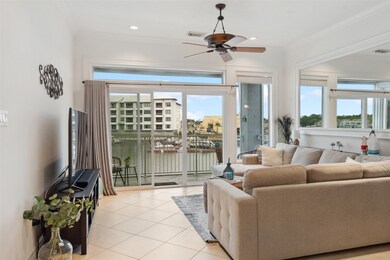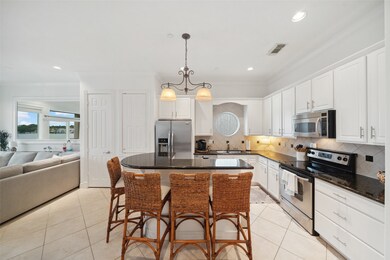168 Lake Point Blvd Unit D204 Montgomery, TX 77356
Lake Conroe NeighborhoodHighlights
- Lake Front
- Boat Dock
- Boat Slip
- Stewart Creek Elementary School Rated A
- Boat or Launch Ramp
- In Ground Pool
About This Home
Nestled behind the gates of Paradise Point, Welcome to your waterfront retreat at D204! This charming FULLY FURNISHED 2Bed/1.5Bath condo with boat slip(if needed) offering waterfront living in prime location ensuring a lifestyle of leisure and relaxation. Interior amenities include high ceilings w/ open floor plan, tile flooring through out, recessed lighting, electronic blinds in the Primary bedroom, recent toilets/dishwasher/water heater(2022), granite countertops, and the Roof was replaced in 2023! Enjoy unwinding after a long day, either from your private balcony overlooking the paddle boarders cruising by, or below lounging in the infinity pool with your favorite refreshment in hand. This condo comes equipped with Boat Slip #51- a recently UPGRADED boat lift and remote system(2022). The bulkhead and docks are TREX (replaced in 2020+/-) and are located in a protected cove location, ensuring worry-free enjoyment. Don't miss your chance to experience lakefront living at its finest!
Last Listed By
Compass RE Texas, LLC - Lake Conroe License #0705203 Listed on: 06/06/2025

Condo Details
Home Type
- Condominium
Est. Annual Taxes
- $6,854
Year Built
- Built in 2004
Lot Details
- Lake Front
- West Facing Home
- Sprinkler System
Property Views
- Lake
- Views to the East
Home Design
- Traditional Architecture
Interior Spaces
- 1,155 Sq Ft Home
- 1-Story Property
- Furnished
- Crown Molding
- Vaulted Ceiling
- Ceiling Fan
- Entrance Foyer
- Family Room Off Kitchen
- Combination Dining and Living Room
- Utility Room
- Stacked Washer and Dryer
- Tile Flooring
Kitchen
- Breakfast Bar
- Electric Oven
- Electric Range
- Microwave
- Dishwasher
- Kitchen Island
- Granite Countertops
- Pots and Pans Drawers
- Disposal
Bedrooms and Bathrooms
- 2 Bedrooms
- En-Suite Primary Bedroom
- Double Vanity
Home Security
Parking
- Electric Vehicle Home Charger
- Additional Parking
- Unassigned Parking
- Controlled Entrance
Accessible Home Design
- Accessible Elevator Installed
- Accessible Common Area
- Accessible Entrance
Eco-Friendly Details
- Energy-Efficient Windows with Low Emissivity
- Energy-Efficient Thermostat
Outdoor Features
- In Ground Pool
- Bulkhead
- Boat or Launch Ramp
- Boat Slip
- Balcony
- Deck
- Patio
- Outdoor Kitchen
Schools
- Stewart Creek Elementary School
- Oak Hill Junior High School
- Lake Creek High School
Utilities
- Central Heating and Cooling System
- Programmable Thermostat
- Municipal Trash
- Cable TV Available
Listing and Financial Details
- Property Available on 6/6/25
- 12 Month Lease Term
Community Details
Overview
- Paradise Point Condos Subdivision
Amenities
- Picnic Area
- Laundry Facilities
Recreation
- Boat Dock
- Community Boat Slip
- Community Pool
Pet Policy
- Call for details about the types of pets allowed
- Pet Deposit Required
Security
- Card or Code Access
- Fire and Smoke Detector
Map
Source: Houston Association of REALTORS®
MLS Number: 72516324
APN: 7761-00-04400
- 168 Lake Point Blvd Unit D204
- 168 Lake Point Blvd Unit A101
- 168 Lake Point Blvd Unit B301
- 168 Lake Point Blvd Unit C202
- 1103 N Hunting Tower Run
- 15575 Marina Dr Unit 236B
- 15575 Marina Dr Unit 127A
- 15575 Marina Dr Unit 215C
- 15575 Marina Dr Unit 316C
- 15575 Marina Dr Unit 233B
- 312 E Hunting Tower Run
- 3 Key Harbour
- 6 Key Harbour
- 109 Moonspinner
- 108 Golfview Ct
- 15081 Marina Dr
- 111 Moonspinner
- 305 Finwick Dr
- 79 Summers Wind St
- 1212 Freedonia St
