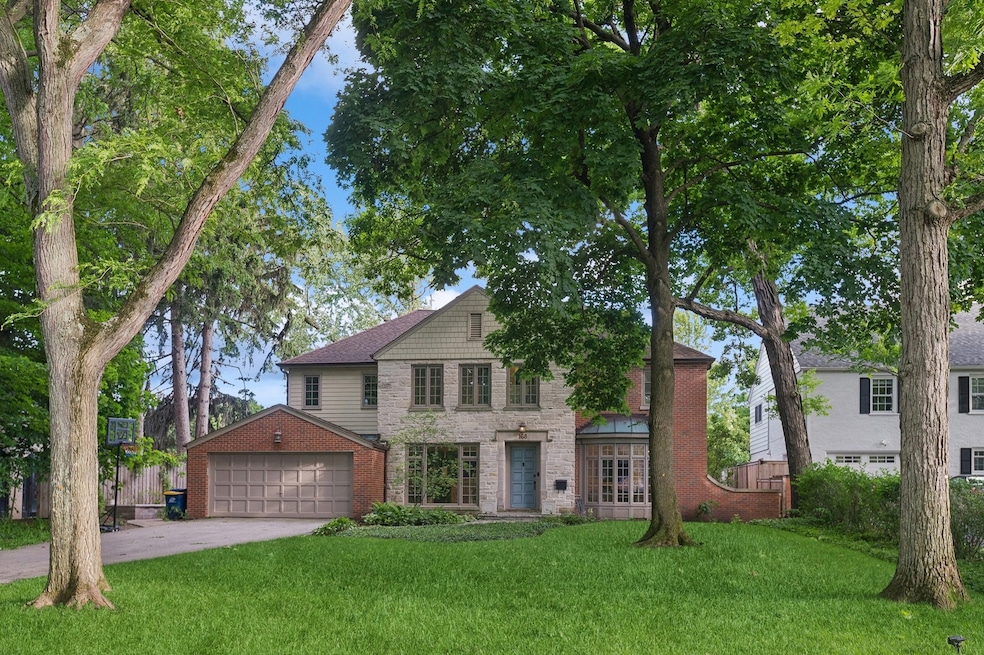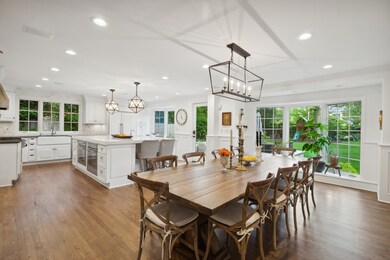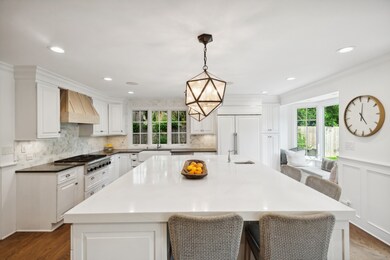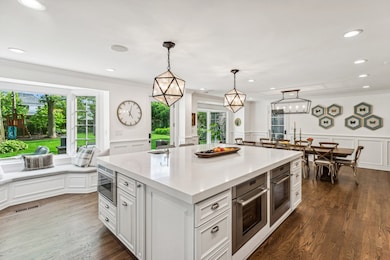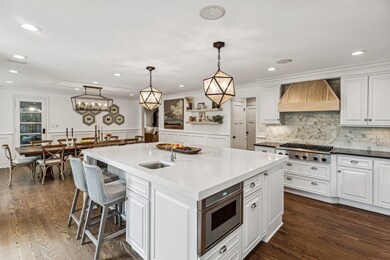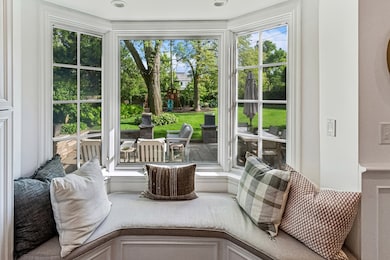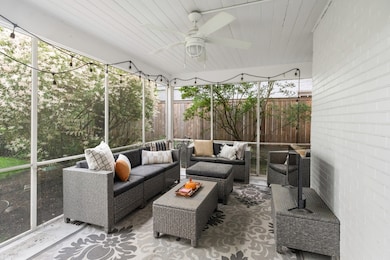
168 Lakewood Place Highland Park, IL 60035
East Highland Park NeighborhoodHighlights
- Colonial Architecture
- Living Room with Fireplace
- Wood Flooring
- Ravinia Elementary School Rated A
- Recreation Room
- Screened Porch
About This Home
As of September 2024Discover this stunningly updated 5-bedroom, 4.1-bath home in East Highland Park, just steps from the lake with private street beach. The beautifully reimagined floor plan features a new kitchen that opens to a spacious living area, overlooking a professionally landscaped south-facing yard with a gorgeous patio, putting green, and fire pit. The first floor offers elegant living spaces with hardwood floors, Marvin windows, new light fixtures, built-ins, an updated powder room, and a refreshed foyer. The primary suite has been completely remodeled, boasting a luxurious bath and a professionally customized closet. A new second-floor laundry room with exquisite cabinetry adds convenience. The large lower-level recreation space includes a full bath, and is a perfect place for entertainment and play. This exceptional home is a must-see!
Last Agent to Sell the Property
Jameson Sotheby's Intl Realty License #475137990 Listed on: 06/21/2024

Home Details
Home Type
- Single Family
Est. Annual Taxes
- $17,643
Year Built
- Built in 1949
Lot Details
- 0.31 Acre Lot
- Lot Dimensions are 75x185
- Dog Run
- Paved or Partially Paved Lot
HOA Fees
- $25 Monthly HOA Fees
Parking
- 2 Car Attached Garage
- Garage Transmitter
- Garage Door Opener
- Driveway
- Parking Included in Price
Home Design
- Colonial Architecture
- Brick Exterior Construction
- Asphalt Roof
- Concrete Perimeter Foundation
Interior Spaces
- 3,465 Sq Ft Home
- 2-Story Property
- Built-In Features
- Wood Burning Fireplace
- Living Room with Fireplace
- 2 Fireplaces
- Formal Dining Room
- Recreation Room
- Screened Porch
- Storage Room
- Laundry in multiple locations
- Wood Flooring
Kitchen
- Double Oven
- Range
- Microwave
- High End Refrigerator
- Freezer
- Dishwasher
Bedrooms and Bathrooms
- 5 Bedrooms
- 5 Potential Bedrooms
- Walk-In Closet
- Dual Sinks
- Separate Shower
Finished Basement
- Basement Fills Entire Space Under The House
- Exterior Basement Entry
- Sump Pump
- Fireplace in Basement
- Finished Basement Bathroom
Home Security
- Home Security System
- Storm Screens
Outdoor Features
- Patio
Schools
- Ravinia Elementary School
- Edgewood Middle School
- Highland Park High School
Utilities
- Forced Air Heating and Cooling System
- Heating System Uses Natural Gas
- 400 Amp
- Lake Michigan Water
Community Details
- Association fees include lake rights
Listing and Financial Details
- Homeowner Tax Exemptions
Ownership History
Purchase Details
Home Financials for this Owner
Home Financials are based on the most recent Mortgage that was taken out on this home.Purchase Details
Home Financials for this Owner
Home Financials are based on the most recent Mortgage that was taken out on this home.Purchase Details
Home Financials for this Owner
Home Financials are based on the most recent Mortgage that was taken out on this home.Similar Homes in Highland Park, IL
Home Values in the Area
Average Home Value in this Area
Purchase History
| Date | Type | Sale Price | Title Company |
|---|---|---|---|
| Warranty Deed | $1,440,000 | Chicago Title | |
| Warranty Deed | -- | -- | |
| Warranty Deed | -- | -- | |
| Deed | $870,000 | Ctic |
Mortgage History
| Date | Status | Loan Amount | Loan Type |
|---|---|---|---|
| Open | $1,152,000 | New Conventional | |
| Previous Owner | $645,775 | New Conventional | |
| Previous Owner | $51,450 | Credit Line Revolving | |
| Previous Owner | $728,000 | New Conventional | |
| Previous Owner | $289,000 | Credit Line Revolving | |
| Previous Owner | $650,000 | Purchase Money Mortgage | |
| Closed | $133,000 | No Value Available |
Property History
| Date | Event | Price | Change | Sq Ft Price |
|---|---|---|---|---|
| 09/12/2024 09/12/24 | Sold | $1,440,000 | -3.7% | $416 / Sq Ft |
| 06/26/2024 06/26/24 | Pending | -- | -- | -- |
| 06/25/2024 06/25/24 | Price Changed | $1,495,000 | -6.5% | $431 / Sq Ft |
| 06/21/2024 06/21/24 | For Sale | $1,599,000 | +75.7% | $461 / Sq Ft |
| 12/02/2015 12/02/15 | Sold | $910,000 | -5.1% | $263 / Sq Ft |
| 10/15/2015 10/15/15 | Pending | -- | -- | -- |
| 09/02/2015 09/02/15 | Price Changed | $959,000 | -1.3% | $277 / Sq Ft |
| 08/05/2015 08/05/15 | Price Changed | $972,000 | -2.3% | $281 / Sq Ft |
| 07/16/2015 07/16/15 | Price Changed | $995,000 | -5.6% | $287 / Sq Ft |
| 06/22/2015 06/22/15 | For Sale | $1,054,000 | -- | $304 / Sq Ft |
Tax History Compared to Growth
Tax History
| Year | Tax Paid | Tax Assessment Tax Assessment Total Assessment is a certain percentage of the fair market value that is determined by local assessors to be the total taxable value of land and additions on the property. | Land | Improvement |
|---|---|---|---|---|
| 2024 | $27,875 | $361,397 | $133,830 | $227,567 |
| 2023 | $17,643 | $325,759 | $120,633 | $205,126 |
| 2022 | $17,643 | $201,917 | $132,522 | $69,395 |
| 2021 | $16,261 | $195,183 | $128,102 | $67,081 |
| 2020 | $22,013 | $270,671 | $128,102 | $142,569 |
| 2019 | $21,270 | $269,405 | $127,503 | $141,902 |
| 2018 | $22,730 | $304,335 | $117,451 | $186,884 |
| 2017 | $22,375 | $302,580 | $116,774 | $185,806 |
| 2016 | $21,576 | $288,062 | $111,171 | $176,891 |
| 2015 | $20,918 | $267,641 | $103,290 | $164,351 |
| 2014 | $20,703 | $258,821 | $95,915 | $162,906 |
| 2012 | $20,132 | $260,331 | $96,475 | $163,856 |
Agents Affiliated with this Home
-
Linda Levin

Seller's Agent in 2024
Linda Levin
Jameson Sotheby's Intl Realty
(312) 320-6741
20 in this area
250 Total Sales
-
Natasha Motev

Seller Co-Listing Agent in 2024
Natasha Motev
Jameson Sotheby's Intl Realty
(312) 952-5650
4 in this area
110 Total Sales
-
Janusz Luterek
J
Buyer's Agent in 2024
Janusz Luterek
Negotiable Realty Services, In
(224) 622-4521
1 in this area
44 Total Sales
-
Debbie Glickman

Seller's Agent in 2015
Debbie Glickman
@ Properties
(847) 687-4332
14 in this area
107 Total Sales
-
A
Seller Co-Listing Agent in 2015
Amy Antonacci
Baird & Warner
-
F
Buyer's Agent in 2015
Fran Fryman
@ Properties
Map
Source: Midwest Real Estate Data (MRED)
MLS Number: 12089566
APN: 16-36-210-004
- 378 Oakland Dr
- 441 Oakland Dr
- 350 N Deere Park Dr W
- 346 Roger Williams Ave
- 653 Blackstone Place
- 454 Broadview Ave
- 151 Pine Point Dr
- 537 County Line Rd
- 575 County Line Rd
- 721 Marion Ave
- 847 Marion Ave
- 780 Highland Place
- 55 S Deere Park Dr
- 41 S Deere Park Dr
- 845 Green Bay Rd
- 8 Heritage Dr
- 70 Estate Dr
- 1200 Green Bay Rd
- 1180 Oak Ridge Dr
- 642 Gray Ave
