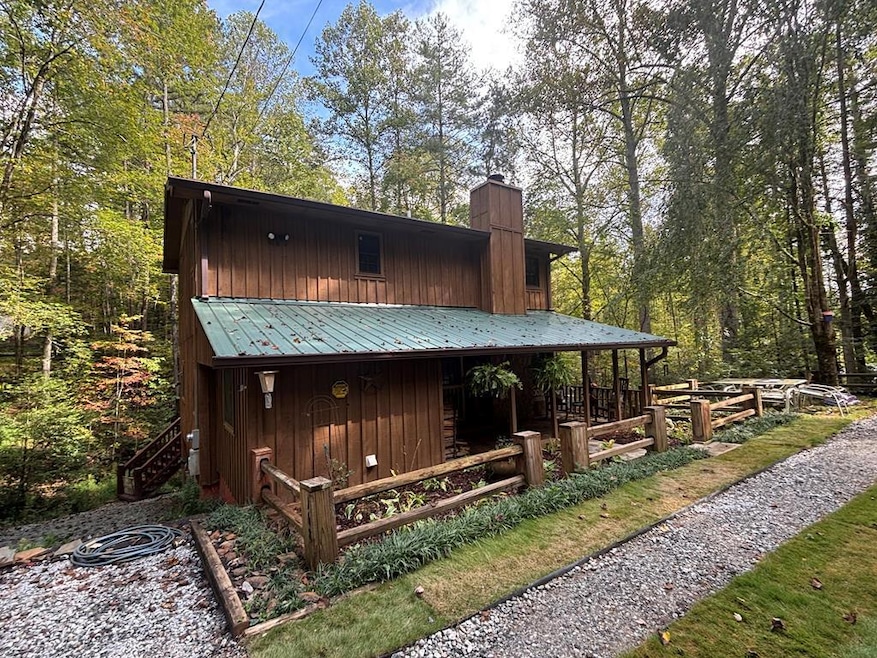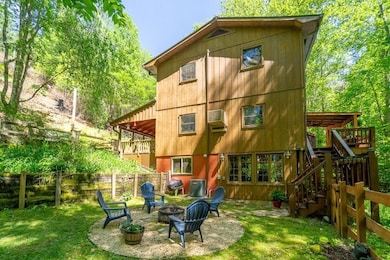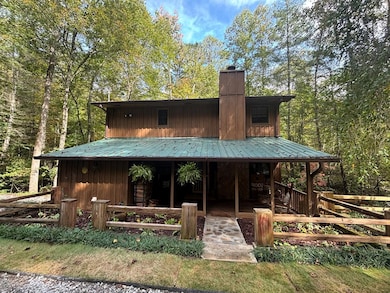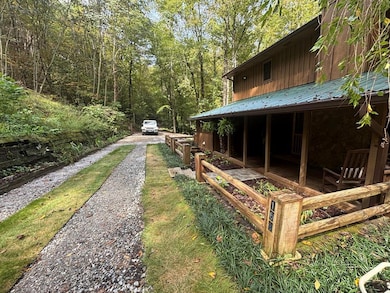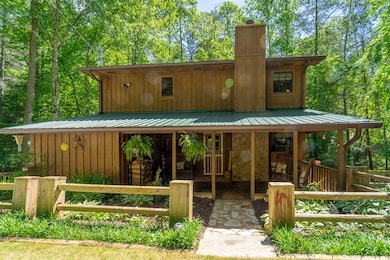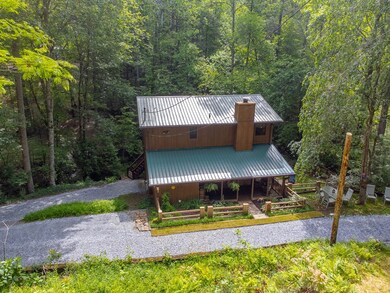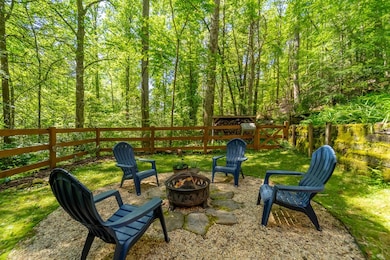168 Limestone Dr Franklin, NC 28734
Estimated payment $2,040/month
Highlights
- Water Views
- Private Lot
- Partially Wooded Lot
- 2.37 Acre Lot
- Recreation Room
- Wood Flooring
About This Home
Nestled in a peaceful wooded setting, this charming rustic cabin offers the perfect escape from the hustle and bustle of everyday life. Step out onto the back deck to enjoy the soothing sounds of the rushing stream just below or gather around the backyard fire pit. With 3 bedrooms and 2 bathrooms, this home combines the warmth of nature with the comforts of easy living. Step inside to a cozy living area featuring a wood burning fireplace and a standalone gas fireplace—ideal for chilly mountain evenings. The large eat-in kitchen boasts a gas range and convenient main-level laundry. Upstairs, you'll find 3 spacious bedrooms and a full bath, all with tongue-and-groove ceilings and rustic hardwood floors that enhance the cabin's natural charm. Custom made blinds are on all windows throughout. The unfinished basement provides ample storage and a walk-out workshop area—perfect for hobbies or a game room. The whole exterior has been recently stained. Home comes with a healthy amount of furniture to get you started! Whether you're seeking a serene second home, a vacation rental, or a primary residence, this cabin offers a one-of-a-kind setting where nature and tranquility meet.
Listing Agent
Mason Peak Mountain Properties, LLC Brokerage Phone: 8286341615 License #284086 Listed on: 05/25/2025
Home Details
Home Type
- Single Family
Est. Annual Taxes
- $719
Year Built
- Built in 1976
Lot Details
- 2.37 Acre Lot
- Home fronts a stream
- Private Lot
- Partially Wooded Lot
Parking
- No Garage
Home Design
- Rustic Architecture
- Cabin
- Metal Roof
- Board and Batten Siding
- Wood Siding
Interior Spaces
- 2-Story Property
- Partially Furnished
- Ceiling Fan
- Wood Burning Fireplace
- Gas Log Fireplace
- Stone Fireplace
- Insulated Windows
- Combination Kitchen and Dining Room
- Recreation Room
- Water Views
- Storm Windows
Kitchen
- Gas Oven or Range
- Microwave
- Dishwasher
Flooring
- Wood
- Ceramic Tile
Bedrooms and Bathrooms
- 3 Bedrooms
- Primary bedroom located on second floor
- 2 Full Bathrooms
Laundry
- Dryer
- Washer
Basement
- Partial Basement
- Interior Basement Entry
- Workshop
Outdoor Features
- Porch
Utilities
- Window Unit Cooling System
- Heating System Uses Propane
- Heating System Uses Wood
- Heat Pump System
- Heating System Powered By Leased Propane
- Baseboard Heating
- Private Water Source
- Well
- Electric Water Heater
- Septic Tank
Community Details
- No Home Owners Association
Listing and Financial Details
- Assessor Parcel Number 6572591935
Map
Home Values in the Area
Average Home Value in this Area
Tax History
| Year | Tax Paid | Tax Assessment Tax Assessment Total Assessment is a certain percentage of the fair market value that is determined by local assessors to be the total taxable value of land and additions on the property. | Land | Improvement |
|---|---|---|---|---|
| 2025 | $240 | $185,140 | $49,280 | $135,860 |
| 2024 | $307 | $185,140 | $49,280 | $135,860 |
| 2023 | $685 | $185,140 | $49,280 | $135,860 |
| 2022 | $685 | $120,120 | $29,410 | $90,710 |
| 2021 | $685 | $120,120 | $29,410 | $90,710 |
| 2020 | $654 | $120,120 | $29,410 | $90,710 |
| 2018 | $703 | $142,910 | $36,330 | $106,580 |
| 2017 | $58 | $142,910 | $36,330 | $106,580 |
| 2016 | $703 | $142,910 | $36,330 | $106,580 |
| 2015 | $680 | $142,910 | $36,330 | $106,580 |
| 2014 | $598 | $157,560 | $51,970 | $105,590 |
| 2013 | -- | $157,560 | $51,970 | $105,590 |
Property History
| Date | Event | Price | List to Sale | Price per Sq Ft | Prior Sale |
|---|---|---|---|---|---|
| 09/25/2025 09/25/25 | Price Changed | $374,900 | 0.0% | -- | |
| 09/25/2025 09/25/25 | For Sale | $374,900 | -1.3% | -- | |
| 08/23/2025 08/23/25 | Off Market | $379,900 | -- | -- | |
| 07/30/2025 07/30/25 | Pending | -- | -- | -- | |
| 05/25/2025 05/25/25 | For Sale | $379,900 | +560.7% | -- | |
| 04/27/2012 04/27/12 | Sold | $57,500 | 0.0% | $75 / Sq Ft | View Prior Sale |
| 03/28/2012 03/28/12 | Pending | -- | -- | -- | |
| 11/22/2011 11/22/11 | For Sale | $57,500 | -- | $75 / Sq Ft |
Purchase History
| Date | Type | Sale Price | Title Company |
|---|---|---|---|
| Special Warranty Deed | $57,500 | None Available | |
| Warranty Deed | -- | None Available | |
| Trustee Deed | $120,000 | -- | |
| Warranty Deed | $160,000 | None Available |
Mortgage History
| Date | Status | Loan Amount | Loan Type |
|---|---|---|---|
| Previous Owner | $111,900 | New Conventional |
Source: Carolina Smokies Association of REALTORS®
MLS Number: 26041042
APN: 6572591935
- 0 Limestone Dr
- 00 Pleasant Hill Rd
- 1350 N Skeenah Rd
- 42 Witch Hazel Dr
- #42 Witch Hazel Dr
- 134 Sweet Birch Rd
- Lot 26 Blaine Branch Dr
- 380 Ledford Dr
- 164 Ledford Dr
- 159 Kings Cove Rd
- Lot 18 Enchanted Mountain Cove
- 80 Marion Thomas Rd
- Lot 34 Wild Magnolia Way
- Lot 3 Eagle Point
- 380 Newman Rd
- Lot 65 Elkhorn Ridge Dr
- Lot 86R Elkhorn Ridge Dr
- Lot 77 Elkhorn Ridge Dr
- 0 S Skeenah Rd
- Lot 34 Brookstone Mountain Trail
- 35 Misty Meadow Ln
- 72 Golfview Dr
- 170 Hawks Ridge Creekside Dr
- 103C Willow View Dr
- 85 Maple St
- 21 Staghorn Point
- 154 Mashburn Branch Cove Rd
- 966 Gibson Rd
- 325 Reynolds Farm Rd
- 33 T and Ln E
- 960 Robbins Rd
- 312 Overlook Ridge Rd Unit ID1065699P
- 328 Possum Trot Trail
- 608 Flowers Gap Rd
- 826 Summit Ridge Rd
- 527 Mountainside Dr
- 21 Switchback
- 160 Marsen Knob Dr
- 120 Jaderian Mountain Rd
- 33 Jaderian Mountain Rd
