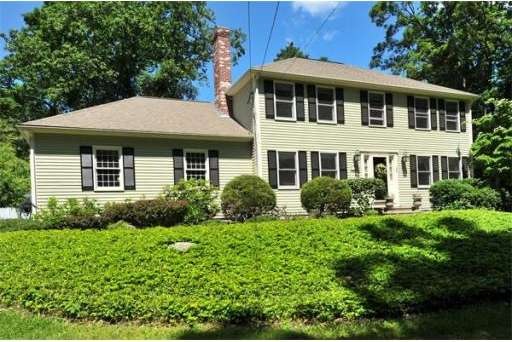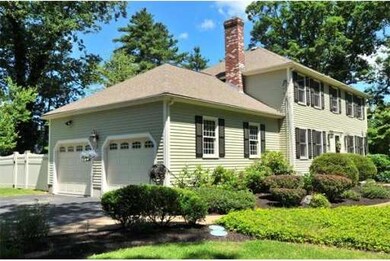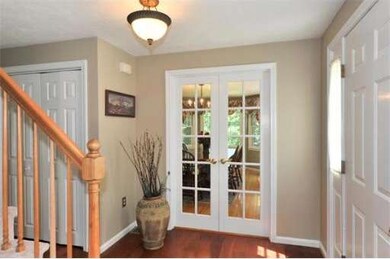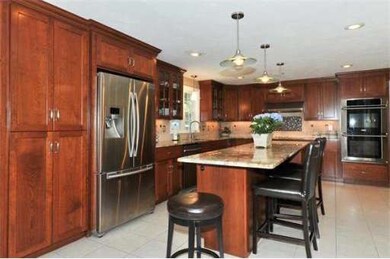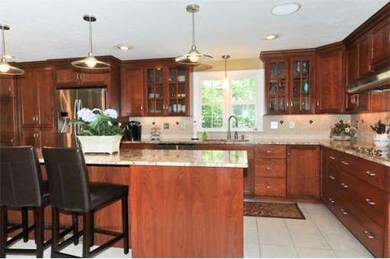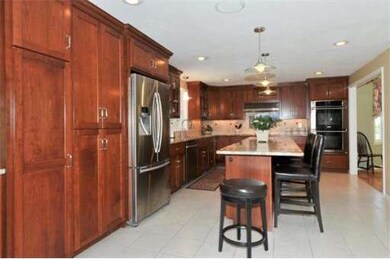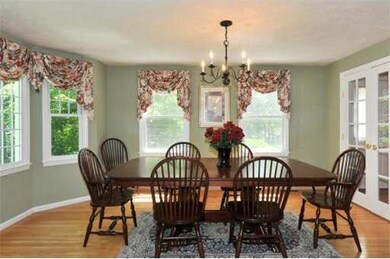
168 Longhill Rd Franklin, MA 02038
About This Home
As of August 2022Exquisite home @ Symmes Acres. This Colonial has the upgrades you've been seeking including 4 large bedrms, 4 bathrms, hardwood flrs, new cherry kitchen w/ granite & stainless steel appliances. The first floor boasts a dining rm w/ large bay window, fireplaced living rm, & sunken sunroom/familyroom with cathedral ceilings, that overlooks the beautifully landscaped yard & heated inground pool and private patio! But that's not all! Don't forget the finished basement w/ surround sound & more...
Last Agent to Sell the Property
The Kelly and Colombo Group
Real Living Realty Group Listed on: 06/15/2012
Last Buyer's Agent
Team Member
Pinnacle Residential
Home Details
Home Type
Single Family
Est. Annual Taxes
$8,996
Year Built
1996
Lot Details
0
Listing Details
- Lot Description: Corner, Wooded, Paved Drive, Fenced/Enclosed, Level
- Special Features: None
- Property Sub Type: Detached
- Year Built: 1996
Interior Features
- Has Basement: Yes
- Fireplaces: 1
- Primary Bathroom: Yes
- Number of Rooms: 9
- Amenities: Public Transportation, Shopping, Park, Walk/Jog Trails, Stables, Golf Course, Medical Facility, Conservation Area, Highway Access, Private School, Public School, T-Station, University
- Electric: Circuit Breakers
- Energy: Insulated Windows, Insulated Doors, Storm Doors, Prog. Thermostat
- Flooring: Tile, Wall to Wall Carpet, Hardwood
- Insulation: Full
- Interior Amenities: Cable Available
- Basement: Full, Finished, Interior Access
- Bedroom 2: Second Floor, 16X11
- Bedroom 3: Second Floor, 14X12
- Bedroom 4: Second Floor, 12X8
- Bathroom #1: First Floor, 7X6
- Bathroom #2: Second Floor, 9X7
- Bathroom #3: Second Floor, 9X7
- Kitchen: First Floor, 30X10
- Laundry Room: First Floor
- Living Room: First Floor, 16X13
- Master Bedroom: Second Floor, 19X13
- Master Bedroom Description: Full Bath, Walk-in Closet, Wall to Wall Carpet
- Dining Room: First Floor, 16X13
- Family Room: Basement
Exterior Features
- Frontage: 140
- Construction: Frame
- Exterior: Wood
- Exterior Features: Deck, Patio, Inground Pool, Pool - Inground Heated, Gutters, Hot Tub/Spa, Storage Shed, Prof. Landscape, Screens, Fenced Yard, Garden Area
- Foundation: Poured Concrete, Irregular
Garage/Parking
- Garage Parking: Attached, Garage Door Opener, Storage, Side Entry
- Garage Spaces: 2
- Parking: Off-Street, Paved Driveway
- Parking Spaces: 6
Utilities
- Cooling Zones: 2
- Heat Zones: 3
- Hot Water: Natural Gas
- Utility Connections: for Electric Range, for Electric Oven, for Electric Dryer, Washer Hookup
Condo/Co-op/Association
- HOA: No
Ownership History
Purchase Details
Home Financials for this Owner
Home Financials are based on the most recent Mortgage that was taken out on this home.Purchase Details
Purchase Details
Similar Homes in the area
Home Values in the Area
Average Home Value in this Area
Purchase History
| Date | Type | Sale Price | Title Company |
|---|---|---|---|
| Not Resolvable | $525,000 | -- | |
| Deed | $360,000 | -- | |
| Deed | $215,764 | -- |
Mortgage History
| Date | Status | Loan Amount | Loan Type |
|---|---|---|---|
| Open | $650,000 | Purchase Money Mortgage | |
| Closed | $472,500 | Stand Alone Refi Refinance Of Original Loan | |
| Closed | $60,000 | Credit Line Revolving | |
| Closed | $417,000 | New Conventional | |
| Previous Owner | $376,000 | No Value Available | |
| Previous Owner | $381,706 | No Value Available | |
| Previous Owner | $400,000 | No Value Available | |
| Previous Owner | $317,700 | No Value Available | |
| Previous Owner | $300,000 | No Value Available | |
| Previous Owner | $26,000 | No Value Available |
Property History
| Date | Event | Price | Change | Sq Ft Price |
|---|---|---|---|---|
| 08/10/2022 08/10/22 | Sold | $885,000 | +10.6% | $281 / Sq Ft |
| 06/13/2022 06/13/22 | Pending | -- | -- | -- |
| 06/09/2022 06/09/22 | For Sale | $800,000 | +52.4% | $254 / Sq Ft |
| 08/16/2012 08/16/12 | Sold | $525,000 | +1.2% | $175 / Sq Ft |
| 07/08/2012 07/08/12 | Pending | -- | -- | -- |
| 06/15/2012 06/15/12 | For Sale | $519,000 | -- | $173 / Sq Ft |
Tax History Compared to Growth
Tax History
| Year | Tax Paid | Tax Assessment Tax Assessment Total Assessment is a certain percentage of the fair market value that is determined by local assessors to be the total taxable value of land and additions on the property. | Land | Improvement |
|---|---|---|---|---|
| 2025 | $8,996 | $774,200 | $328,400 | $445,800 |
| 2024 | $8,664 | $734,900 | $328,400 | $406,500 |
| 2023 | $8,289 | $658,900 | $285,200 | $373,700 |
| 2022 | $7,701 | $548,100 | $216,100 | $332,000 |
| 2021 | $7,981 | $544,800 | $240,100 | $304,700 |
| 2020 | $7,474 | $515,100 | $224,300 | $290,800 |
| 2019 | $7,431 | $506,900 | $216,300 | $290,600 |
| 2018 | $6,962 | $475,200 | $212,300 | $262,900 |
| 2017 | $6,727 | $461,400 | $198,500 | $262,900 |
| 2016 | $6,700 | $462,100 | $201,200 | $260,900 |
| 2015 | $6,780 | $456,900 | $196,000 | $260,900 |
| 2014 | $6,254 | $432,800 | $171,900 | $260,900 |
Agents Affiliated with this Home
-

Seller's Agent in 2022
Timothy Barros
Berkshire Hathaway HomeServices Commonwealth Real Estate
(617) 593-9274
19 Total Sales
-

Buyer's Agent in 2022
Jameson Lee
Compass
(781) 635-5832
50 Total Sales
-
T
Seller's Agent in 2012
The Kelly and Colombo Group
Real Living Realty Group
-
T
Buyer's Agent in 2012
Team Member
Pinnacle Residential
Map
Source: MLS Property Information Network (MLS PIN)
MLS Number: 71397543
APN: FRAN-000244-000000-000149
- 31 Greystone Rd
- 19 Mulberry Ln
- 7 Acorn Place
- 10 Blueberry Ln
- 266 Pleasant St
- 561 Lincoln St
- 1 Clearview Dr
- 23 Juniper Rd
- 27 Kingsbury Rd
- 913 Eagles Nest Way Unit 913
- 711 Eagles Nest Way Unit 711
- 103 Leland Rd
- 99 Leland Rd
- 41 Myrtle St
- 9 Waites Crossing
- 8 Waites Crossing
- 11 Waites Crossing
- 32 Waites Crossing
- 73 Leland Rd
- 91 Oliver Pond Cir Unit 3
