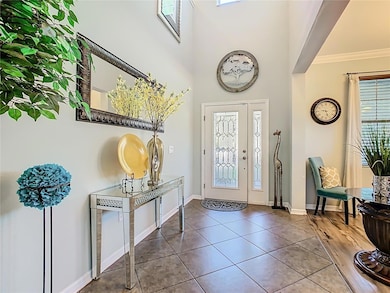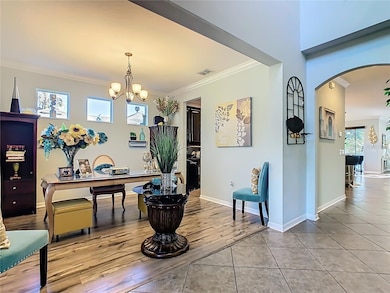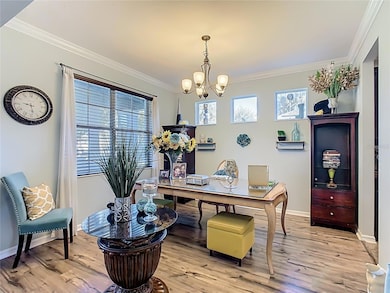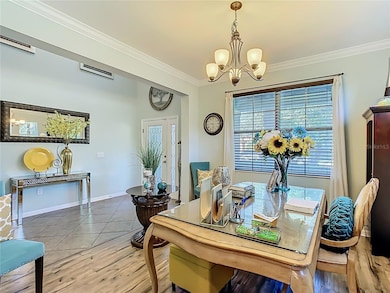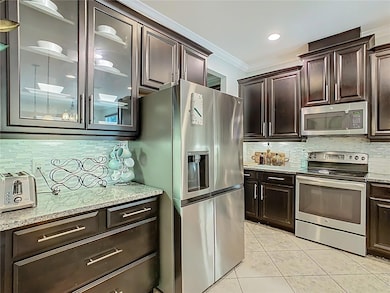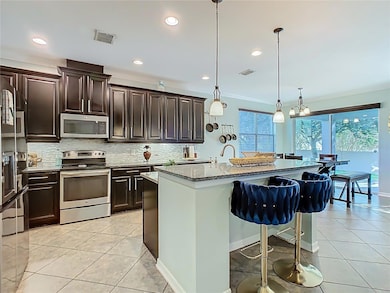168 Magneta Loop Auburndale, FL 33823
Estimated payment $3,022/month
Highlights
- Gated Community
- High Ceiling
- Community Pool
- Loft
- Stone Countertops
- Community Basketball Court
About This Home
Price Improvement ALERT!!!! This stunning 5-bedroom, 4-bathroom residence is located in the highly sought-after gated community of Estates of Auburndale. With over 3,500sq.ft., from the moment you enter, you’ll appreciate the thoughtful layout, elegant finishes, and generous living spaces perfect for both everyday living and entertaining. Home includes solar panels that will be paid in full at closing. Downstairs features high ceilings, a spacious bedroom with a full bath conveniently located just outside the door—ideal for guests or multigenerational living. The formal dining room boasts crown molding and rich laminate flooring, while the remaining common areas showcase easy-care tile. The chef’s kitchen is a true centerpiece, offering granite countertops, 42-inch espresso cabinets with crown molding and glass inserts, stainless-steel appliances, a butler’s pantry, and a huge walk-in pantry for ample storage. Enjoy family gatherings in the bright family room adorned with crown molding and recessed lighting, dine casually at the breakfast bar illuminated by pendant lights, or relax in the kitchen nook that looks out to the lanai and spacious backyard. The laundry room is conveniently located downstairs and features built in folding tables along with the washer and dryer that convey. The wrought iron stair railing adds a touch of sophistication as you head upstairs! Upstairs, the large loft provides a perfect flex space for a media room, game room, or home office. The primary suite is spacious and inviting, featuring an ensuite bathroom with dual vanities, cultured marble countertops, a garden tub, separate shower, private water closet, and a massive walk-in closet. Three additional bedrooms and two full bathrooms—including one ensuite—complete the upstairs layout. Located in a peaceful, gated community with beautiful surroundings, this home offers comfort, style, and convenience. Don’t miss your opportunity to make this your dream home in the Estates of Auburndale!
Listing Agent
SELL & BUY HOMES REALTY INC Brokerage Phone: 877-573-5528 License #341565 Listed on: 10/21/2025
Co-Listing Agent
SELL & BUY HOMES REALTY INC Brokerage Phone: 877-573-5528 License #3397074
Home Details
Home Type
- Single Family
Est. Annual Taxes
- $4,037
Year Built
- Built in 2014
Lot Details
- 0.25 Acre Lot
- West Facing Home
- Irrigation Equipment
HOA Fees
- $175 Monthly HOA Fees
Parking
- 3 Car Attached Garage
- Tandem Parking
- Driveway
Home Design
- Bi-Level Home
- Slab Foundation
- Shingle Roof
- Block Exterior
- Stucco
Interior Spaces
- 3,824 Sq Ft Home
- Crown Molding
- Tray Ceiling
- High Ceiling
- Ceiling Fan
- Recessed Lighting
- Pendant Lighting
- Blinds
- Family Room Off Kitchen
- Living Room
- Formal Dining Room
- Den
- Loft
- Inside Utility
Kitchen
- Butlers Pantry
- Range
- Microwave
- Dishwasher
- Stone Countertops
Flooring
- Carpet
- Laminate
- Tile
Bedrooms and Bathrooms
- 5 Bedrooms
- Primary Bedroom Upstairs
- En-Suite Bathroom
- Walk-In Closet
- 4 Full Bathrooms
- Private Water Closet
- Soaking Tub
- Bathtub With Separate Shower Stall
- Garden Bath
Laundry
- Laundry Room
- Dryer
- Washer
Outdoor Features
- Private Mailbox
Utilities
- Central Heating and Cooling System
- Thermostat
- Electric Water Heater
- Cable TV Available
Listing and Financial Details
- Visit Down Payment Resource Website
- Tax Lot 218
- Assessor Parcel Number 25-27-35-305252-002180
Community Details
Overview
- Association fees include pool, recreational facilities
- Artemis Lifestyles Tasha Torres Association, Phone Number (407) 705-2190
- Estates Auburndale Ph 02 Subdivision
- The community has rules related to deed restrictions
Recreation
- Community Basketball Court
- Community Playground
- Community Pool
Security
- Gated Community
Map
Home Values in the Area
Average Home Value in this Area
Tax History
| Year | Tax Paid | Tax Assessment Tax Assessment Total Assessment is a certain percentage of the fair market value that is determined by local assessors to be the total taxable value of land and additions on the property. | Land | Improvement |
|---|---|---|---|---|
| 2025 | $4,037 | $296,854 | -- | -- |
| 2024 | $3,943 | $288,488 | -- | -- |
| 2023 | $3,943 | $280,085 | $0 | $0 |
| 2022 | $3,842 | $271,927 | $0 | $0 |
| 2021 | $3,834 | $264,007 | $0 | $0 |
| 2020 | $3,799 | $260,362 | $0 | $0 |
| 2018 | $3,743 | $249,763 | $0 | $0 |
| 2017 | $3,642 | $244,626 | $0 | $0 |
| 2016 | $3,616 | $239,595 | $0 | $0 |
| 2015 | $3,664 | $237,929 | $0 | $0 |
| 2014 | $307 | $16,803 | $0 | $0 |
Property History
| Date | Event | Price | List to Sale | Price per Sq Ft |
|---|---|---|---|---|
| 02/17/2026 02/17/26 | Price Changed | $489,000 | 0.0% | $128 / Sq Ft |
| 02/17/2026 02/17/26 | For Sale | $489,000 | -6.0% | $128 / Sq Ft |
| 01/23/2026 01/23/26 | Pending | -- | -- | -- |
| 12/01/2025 12/01/25 | Price Changed | $520,000 | -5.5% | $136 / Sq Ft |
| 10/21/2025 10/21/25 | For Sale | $550,000 | -- | $144 / Sq Ft |
Purchase History
| Date | Type | Sale Price | Title Company |
|---|---|---|---|
| Warranty Deed | $301,700 | M I Title Agency Ltd Lc | |
| Warranty Deed | $280,000 | Attorney |
Mortgage History
| Date | Status | Loan Amount | Loan Type |
|---|---|---|---|
| Open | $275,793 | FHA |
Source: Stellar MLS
MLS Number: S5136867
APN: 25-27-35-305252-002180
- 178 Magneta Loop
- 132 Magneta Loop
- 452 Palastro Ave
- 1830 Van Allen Loop
- 412 Diamond Ridge Dr
- 571 Autumn Stream Dr
- 506 Alleria Ct
- 1897 Van Allen Loop
- 636 Autumn Stream Dr
- 113 Costa Loop
- 122 Costa Loop
- 1122 Oak Valley Dr
- 144 Costa Loop
- 111 Onyx Ct
- 163 Auburn Grove Blvd
- 159 Auburn Grove Blvd
- 106 Eagle Point Blvd
- 214 Eagle Point Loop
- 506 Auburn Grove Terrace
- 714 Auburn Grove Ct
- 1134 Oak Vly Dr
- 166 Diamond Ridge Blvd
- 1082 Oak Vly Dr
- 1002 Oak Vly Dr
- 531 Auburn Grove Terrace
- 1611 Bark Ridge Dr
- 1293 Oak Valley Dr
- 1618 Bark Ridge Dr
- 212 Bolender Ct
- 223 Denese Ln
- 528 Waterfern Trail Dr
- 164 Julie Ln Unit B
- 1516 Mattie Pointe Place
- 200 Snowy Orchid Way
- 217 Cascara Ln
- 1209 Mattie Pointe Blvd
- 543 Cr-559
- 2082 Thelma Dr
- 106 N Prado Ave
- 149 Jana Cir
Ask me questions while you tour the home.

