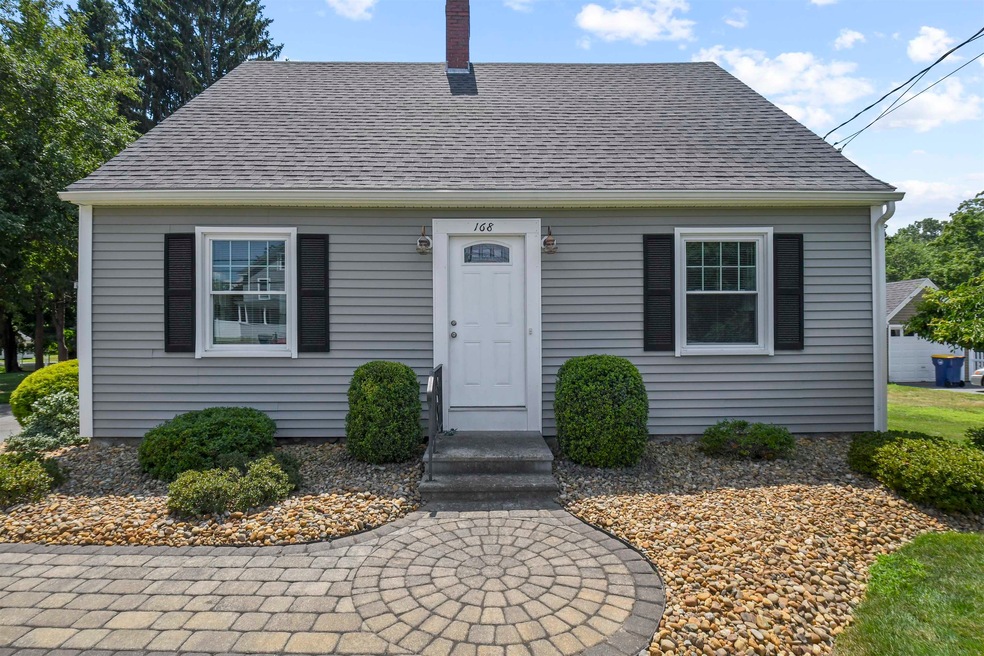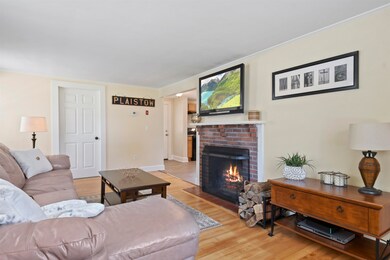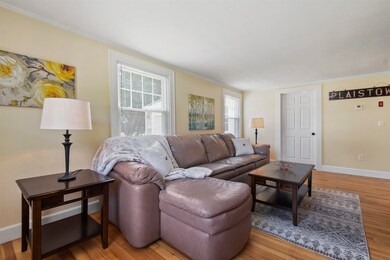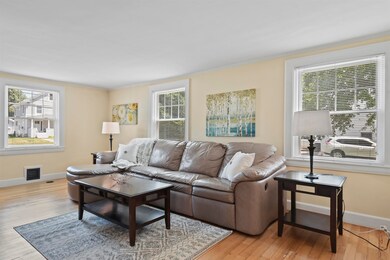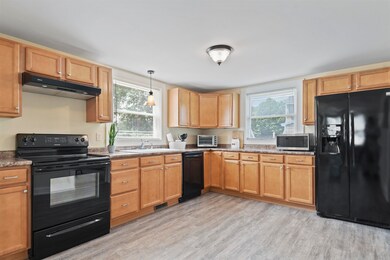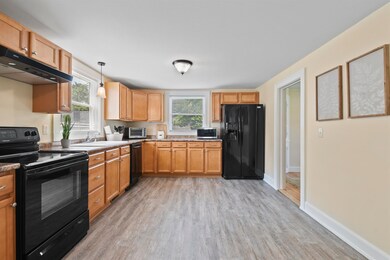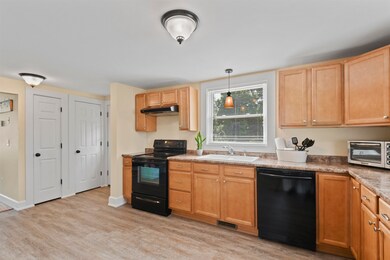
168 Main St Plaistow, NH 03865
Highlights
- Cape Cod Architecture
- Open Floorplan
- Enclosed patio or porch
- Wood Flooring
- 1 Car Direct Access Garage
- 1-minute walk to Smith Field
About This Home
As of August 2022OPEN HOUSE CANCELLED! OFFER ACCEPTED 3 bedroom, 1.5 bathroom classic cape on a half acre level lot in Plaistow! Come inside to find a beautifully maintained home with hardwood floors, open flowing floor plan with a sundrenched living room offering a wood burning fireplace, formal dining room with built in hutch and spacious kitchen. Check out the 3 season porch, perfect for summer time and with access to your attached garage! Also on the main living level is a half bath with convenient first floor laundry. Upstairs find 3 bedrooms, including a primary bedroom offering double closets, as well as a full bathroom on this level. Outdoor lovers will enjoy this beautifully landscaped yard with irrigation system is perfect for summer gatherings! Additional features include: younger roof, windows, siding, storage shed, well, generator hookup and NEW kitchen floor. Conveniently located minutes from major highways, restaurants, shopping, dining and MORE! Come check it out for yourself!
Last Agent to Sell the Property
Lamacchia Realty, Inc. License #068927 Listed on: 07/21/2022

Home Details
Home Type
- Single Family
Est. Annual Taxes
- $5,407
Year Built
- Built in 1943
Lot Details
- 0.47 Acre Lot
- Landscaped
- Level Lot
- Irrigation
- Property is zoned MDR
Parking
- 1 Car Direct Access Garage
- Off-Street Parking
Home Design
- Cape Cod Architecture
- Wood Frame Construction
- Architectural Shingle Roof
- Vinyl Siding
Interior Spaces
- 2-Story Property
- Wood Burning Fireplace
- Open Floorplan
- Dining Area
- Unfinished Basement
- Interior Basement Entry
Kitchen
- Electric Range
- Dishwasher
Flooring
- Wood
- Carpet
- Laminate
- Tile
Bedrooms and Bathrooms
- 3 Bedrooms
Laundry
- Laundry on main level
- Dryer
- Washer
Home Security
- Carbon Monoxide Detectors
- Fire and Smoke Detector
Outdoor Features
- Enclosed patio or porch
- Shed
Schools
- Pollard Elementary School
- Timberlane Regional Middle School
- Timberlane Regional High Sch
Utilities
- Forced Air Heating System
- Heating System Uses Oil
- 100 Amp Service
- Private Water Source
- Electric Water Heater
- Septic Tank
- Private Sewer
Listing and Financial Details
- Tax Block 006
Ownership History
Purchase Details
Home Financials for this Owner
Home Financials are based on the most recent Mortgage that was taken out on this home.Purchase Details
Home Financials for this Owner
Home Financials are based on the most recent Mortgage that was taken out on this home.Purchase Details
Purchase Details
Home Financials for this Owner
Home Financials are based on the most recent Mortgage that was taken out on this home.Similar Homes in Plaistow, NH
Home Values in the Area
Average Home Value in this Area
Purchase History
| Date | Type | Sale Price | Title Company |
|---|---|---|---|
| Warranty Deed | $450,000 | None Available | |
| Warranty Deed | $450,000 | None Available | |
| Warranty Deed | $199,900 | -- | |
| Warranty Deed | $199,900 | -- | |
| Foreclosure Deed | $275,600 | -- | |
| Foreclosure Deed | $275,600 | -- | |
| Deed | $260,000 | -- | |
| Deed | $260,000 | -- |
Mortgage History
| Date | Status | Loan Amount | Loan Type |
|---|---|---|---|
| Open | $157,000 | Stand Alone Refi Refinance Of Original Loan | |
| Previous Owner | $35,000 | Unknown | |
| Previous Owner | $260,000 | Purchase Money Mortgage |
Property History
| Date | Event | Price | Change | Sq Ft Price |
|---|---|---|---|---|
| 07/03/2025 07/03/25 | Pending | -- | -- | -- |
| 06/26/2025 06/26/25 | For Sale | $510,000 | +13.3% | $307 / Sq Ft |
| 08/30/2022 08/30/22 | Sold | $450,000 | +12.5% | $271 / Sq Ft |
| 07/22/2022 07/22/22 | Pending | -- | -- | -- |
| 07/21/2022 07/21/22 | For Sale | $399,999 | +100.1% | $241 / Sq Ft |
| 01/04/2013 01/04/13 | Sold | $199,900 | -4.8% | $142 / Sq Ft |
| 12/08/2012 12/08/12 | Pending | -- | -- | -- |
| 09/27/2012 09/27/12 | For Sale | $209,900 | +90.8% | $149 / Sq Ft |
| 07/27/2012 07/27/12 | Sold | $110,000 | -35.3% | $88 / Sq Ft |
| 06/22/2012 06/22/12 | Pending | -- | -- | -- |
| 02/01/2012 02/01/12 | For Sale | $169,900 | -- | $136 / Sq Ft |
Tax History Compared to Growth
Tax History
| Year | Tax Paid | Tax Assessment Tax Assessment Total Assessment is a certain percentage of the fair market value that is determined by local assessors to be the total taxable value of land and additions on the property. | Land | Improvement |
|---|---|---|---|---|
| 2024 | $6,222 | $300,300 | $121,200 | $179,100 |
| 2023 | $6,709 | $300,300 | $121,200 | $179,100 |
| 2022 | $5,422 | $285,200 | $121,200 | $164,000 |
| 2021 | $5,407 | $285,200 | $121,200 | $164,000 |
| 2020 | $6,092 | $281,400 | $110,800 | $170,600 |
| 2019 | $5,997 | $281,400 | $110,800 | $170,600 |
| 2018 | $5,536 | $225,140 | $93,640 | $131,500 |
| 2017 | $5,394 | $225,140 | $93,640 | $131,500 |
| 2016 | $5,066 | $225,140 | $93,640 | $131,500 |
| 2015 | $5,439 | $225,130 | $114,730 | $110,400 |
| 2014 | $4,875 | $193,990 | $96,690 | $97,300 |
| 2011 | $4,630 | $187,390 | $96,690 | $90,700 |
Agents Affiliated with this Home
-
Doreen Early

Seller's Agent in 2025
Doreen Early
BHHS Verani Windham
(978) 809-8831
5 in this area
19 Total Sales
-
Lisa White

Seller's Agent in 2022
Lisa White
Lamacchia Realty, Inc.
(978) 935-3800
3 in this area
176 Total Sales
-
Amy Spring

Seller's Agent in 2013
Amy Spring
Amy Spring Realty, LLC
(978) 374-1248
6 Total Sales
-
Jane Cresta

Buyer's Agent in 2013
Jane Cresta
BHHS Verani Londonderry
(603) 216-7222
1 in this area
84 Total Sales
-
Jeff Smith

Seller's Agent in 2012
Jeff Smith
Advisors Living
(978) 423-5235
5 Total Sales
-
J
Buyer's Agent in 2012
John Malynowski
John C. Malynowski, Broker
Map
Source: PrimeMLS
MLS Number: 4921878
APN: PLSW-000042-000006
- 182 Main St
- Lot 1 Luke's Way
- 6 Elm St
- 34 Bel's Way
- 3 Elm St
- 44 Stephen C Savage Way Unit 10
- 44 Stephen C Savage Way Unit 12
- 5 Rutledge Rd Unit 5
- 11 Palmer Ave
- 7 Hale Spring Rd
- 108 Main St Unit B
- 6 Smith Corner Rd
- 3 Shady Ln
- 5 Shady Ln
- 3, 4 & 5 Shady Ln
- 4 Shady Ln
- 48 Westville Rd Unit 2
- 2 Middle Rd Unit A
- 54 Westville Rd Unit 3
- 3 Rolling Hill Ave
