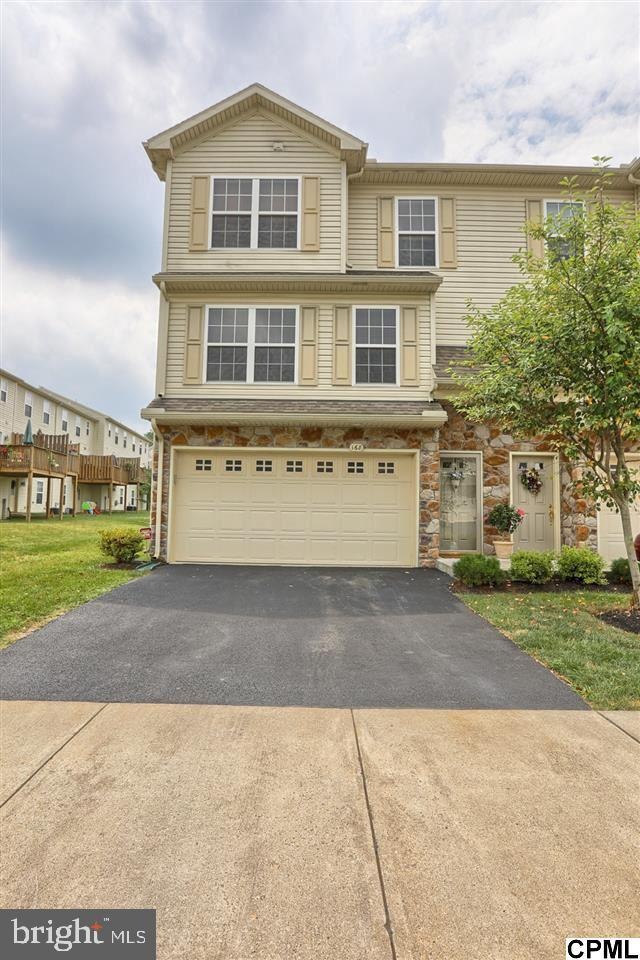
168 Mapleton Dr Unit UT74 Harrisburg, PA 17112
Skyline View NeighborhoodHighlights
- Deck
- Den
- Eat-In Kitchen
- Central Dauphin Senior High School Rated A-
- 1 Car Attached Garage
- Home Security System
About This Home
As of September 2021FRESH SLEEK and POLISHED is this Classic Community Built Home. Exquisite wood and tiling flooring throughout this home. Stainless appliances and LG washer/dryer. Crown and chair rail found in living and bedroom areas. All bedroom closests have built in units. Enlarged deck area off kitchen, Ceiling fans, security system and 1.5 car garage w/ built in storage area. Fresh and trendy paint colors. Finished walkout basement,END UNIT
Last Agent to Sell the Property
Howard Hanna Company-Harrisburg License #RS304996 Listed on: 07/23/2013

Townhouse Details
Home Type
- Townhome
Est. Annual Taxes
- $3,349
Year Built
- Built in 2005
HOA Fees
- $95 Monthly HOA Fees
Parking
- 1 Car Attached Garage
- Garage Door Opener
- Driveway
Home Design
- Fiberglass Roof
- Asphalt Roof
- Stone Siding
- Vinyl Siding
- Stick Built Home
Interior Spaces
- 2,124 Sq Ft Home
- Property has 3 Levels
- Ceiling Fan
- Entrance Foyer
- Family Room
- Dining Room
- Den
- Home Security System
Kitchen
- Eat-In Kitchen
- Electric Oven or Range
- Microwave
- Dishwasher
- Disposal
Bedrooms and Bathrooms
- 3 Bedrooms
- En-Suite Primary Bedroom
- 2.5 Bathrooms
Laundry
- Laundry Room
- Dryer
- Washer
Finished Basement
- Walk-Out Basement
- Garage Access
- Basement with some natural light
Outdoor Features
- Deck
- Exterior Lighting
Utilities
- Forced Air Heating and Cooling System
- 200+ Amp Service
Listing and Financial Details
- Assessor Parcel Number 68051015
Community Details
Overview
- Maple Glen Subdivision
Security
- Storm Doors
- Fire and Smoke Detector
Ownership History
Purchase Details
Home Financials for this Owner
Home Financials are based on the most recent Mortgage that was taken out on this home.Purchase Details
Home Financials for this Owner
Home Financials are based on the most recent Mortgage that was taken out on this home.Purchase Details
Home Financials for this Owner
Home Financials are based on the most recent Mortgage that was taken out on this home.Similar Homes in Harrisburg, PA
Home Values in the Area
Average Home Value in this Area
Purchase History
| Date | Type | Sale Price | Title Company |
|---|---|---|---|
| Deed | $250,000 | Homesale Settlement Services | |
| Warranty Deed | $188,000 | -- | |
| Warranty Deed | $192,745 | -- |
Mortgage History
| Date | Status | Loan Amount | Loan Type |
|---|---|---|---|
| Open | $6,694 | FHA | |
| Open | $245,471 | FHA | |
| Previous Owner | $150,400 | New Conventional | |
| Previous Owner | $21,000 | Unknown | |
| Previous Owner | $154,100 | New Conventional |
Property History
| Date | Event | Price | Change | Sq Ft Price |
|---|---|---|---|---|
| 09/23/2021 09/23/21 | Sold | $250,000 | -2.2% | $118 / Sq Ft |
| 08/23/2021 08/23/21 | Pending | -- | -- | -- |
| 08/20/2021 08/20/21 | For Sale | $255,500 | +35.9% | $120 / Sq Ft |
| 09/27/2013 09/27/13 | Sold | $188,000 | -4.0% | $89 / Sq Ft |
| 07/28/2013 07/28/13 | Pending | -- | -- | -- |
| 07/23/2013 07/23/13 | For Sale | $195,900 | -- | $92 / Sq Ft |
Tax History Compared to Growth
Tax History
| Year | Tax Paid | Tax Assessment Tax Assessment Total Assessment is a certain percentage of the fair market value that is determined by local assessors to be the total taxable value of land and additions on the property. | Land | Improvement |
|---|---|---|---|---|
| 2025 | $4,255 | $153,600 | $29,800 | $123,800 |
| 2024 | $3,996 | $153,600 | $29,800 | $123,800 |
| 2023 | $3,996 | $153,600 | $29,800 | $123,800 |
| 2022 | $3,996 | $153,600 | $29,800 | $123,800 |
| 2021 | $3,903 | $153,600 | $29,800 | $123,800 |
| 2020 | $3,858 | $153,600 | $29,800 | $123,800 |
| 2019 | $3,847 | $153,600 | $29,800 | $123,800 |
| 2018 | $3,778 | $153,600 | $29,800 | $123,800 |
| 2017 | $3,640 | $153,600 | $29,800 | $123,800 |
| 2016 | $0 | $153,600 | $29,800 | $123,800 |
| 2015 | -- | $153,600 | $29,800 | $123,800 |
| 2014 | -- | $153,600 | $29,800 | $123,800 |
Agents Affiliated with this Home
-
Gabriella Lesh

Seller's Agent in 2021
Gabriella Lesh
Howard Hanna
(717) 609-2597
1 in this area
62 Total Sales
-
Leslie Machulsky

Buyer's Agent in 2021
Leslie Machulsky
Berkshire Hathaway HomeServices Homesale Realty
(717) 756-3603
3 in this area
141 Total Sales
-
Jennifer Jablonski

Seller's Agent in 2013
Jennifer Jablonski
Howard Hanna
(717) 580-3537
2 in this area
71 Total Sales
-
JENNIFER KUNTZ
J
Buyer's Agent in 2013
JENNIFER KUNTZ
Joy Daniels Real Estate Group, Ltd
(717) 574-3891
1 Total Sale
Map
Source: Bright MLS
MLS Number: 1003120519
APN: 68-051-015
- 193 Mapleton Dr
- 7395 Jonestown Rd
- 7609 Woodside Ave
- 7310 Jonestown Rd
- 7248 White Oak Blvd
- 7264 White Oak Blvd
- 7266 White Oak Blvd
- 7250 White Oak Blvd
- 7254 White Oak Blvd
- 7242 White Oak Blvd
- 7246 White Oak Blvd
- 7236 White Oak Blvd
- 7234 White Oak Blvd
- 7228 White Oak Blvd
- 7230 White Oak Blvd
- 7240 White Oak Blvd
- 7224 White Oak Blvd
- 7232 White Oak Blvd
- 7238 White Oak Blvd
- 7263 White Oak Blvd
