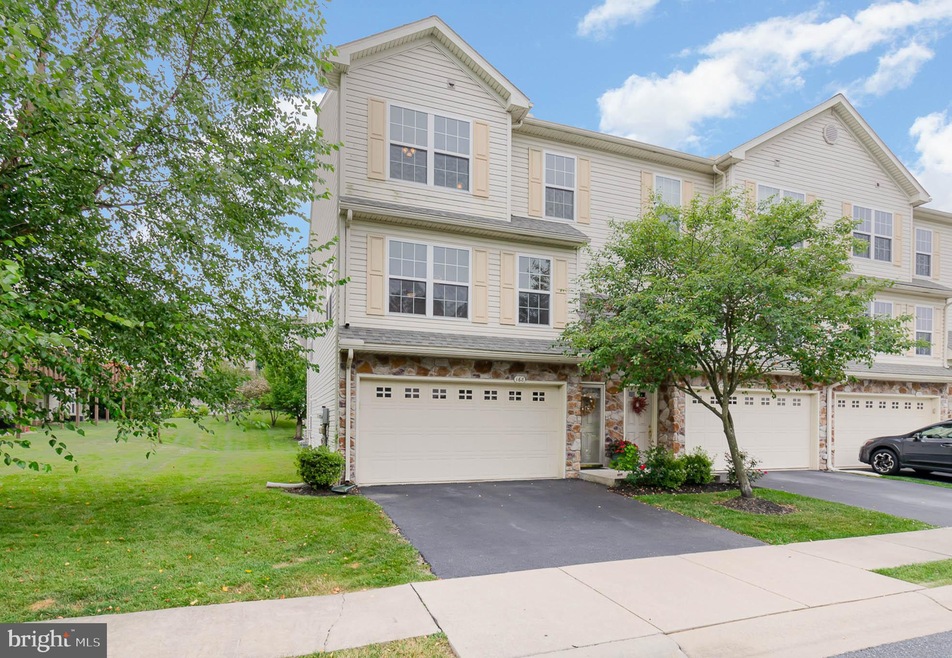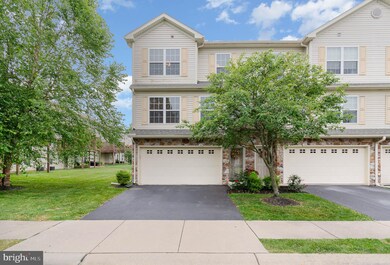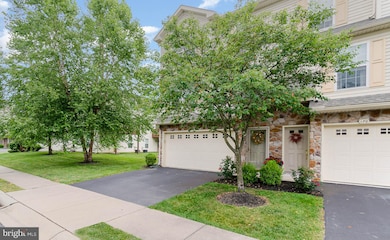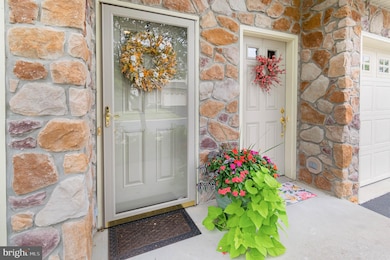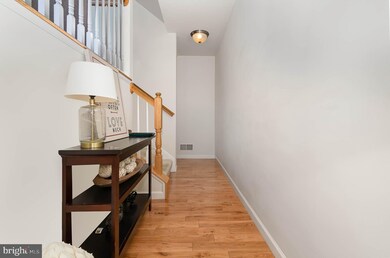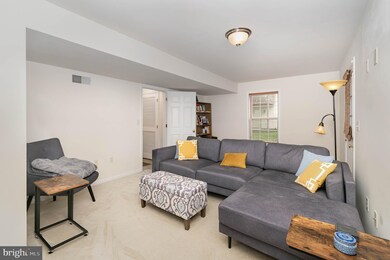
168 Mapleton Dr Unit UT74 Harrisburg, PA 17112
Skyline View NeighborhoodHighlights
- Deck
- Stainless Steel Appliances
- Walk-In Closet
- Central Dauphin Senior High School Rated A-
- 1 Car Attached Garage
- Living Room
About This Home
As of September 2021This beautifully kept end unit in Maple Glen affords the perks of owning your own home without having to spend your quality time on exterior maintenance. Located in Central Dauphin School District, this home has over 2100 square feet, including 3 bedrooms and 2 ½ bathrooms. As you enter the first level of the home from the 1.5 car garage, you’ll find a large multi-purpose room, which could be used as a home office, gym, or kids play area. On the main floor you’re welcomed to an open concept floorplan with a spacious living room and eat-in kitchen, featuring a breakfast bar island, plenty of cabinet space, and stainless steel appliances. Off the kitchen, you can kick back and relax on the nicely-sized deck with privacy fencing. On the upper floor, you’ll find a lovely primary bedroom, which includes a private bath and walk-in-closet, as well as two additional bedrooms and a full bath. Snow removal, mowing and landscaping, and other exterior maintenance are included as part of the condominium association. This home is conveniently located off route 22, with abundant shopping and restaurant opportunities nearby, and within close proximity to other major roadways such as I-81.
Last Agent to Sell the Property
Howard Hanna Company-Camp Hill License #RS342670 Listed on: 08/20/2021

Last Buyer's Agent
Berkshire Hathaway HomeServices Homesale Realty License #RS298206

Townhouse Details
Home Type
- Townhome
Est. Annual Taxes
- $3,996
Year Built
- Built in 2005
Lot Details
- Privacy Fence
HOA Fees
- $160 Monthly HOA Fees
Parking
- 1 Car Attached Garage
- Garage Door Opener
- Driveway
Home Design
- Frame Construction
Interior Spaces
- 2,124 Sq Ft Home
- Property has 3 Levels
- Ceiling Fan
- Recessed Lighting
- Living Room
- Combination Kitchen and Dining Room
Kitchen
- Electric Oven or Range
- Built-In Microwave
- Extra Refrigerator or Freezer
- Dishwasher
- Stainless Steel Appliances
- Kitchen Island
Bedrooms and Bathrooms
- 3 Bedrooms
- En-Suite Primary Bedroom
- En-Suite Bathroom
- Walk-In Closet
Laundry
- Laundry Room
- Laundry on upper level
- Dryer
- Washer
Finished Basement
- Walk-Out Basement
- Garage Access
- Basement with some natural light
Home Security
Outdoor Features
- Deck
- Exterior Lighting
Schools
- Central Dauphin High School
Utilities
- Forced Air Heating and Cooling System
- 200+ Amp Service
- Natural Gas Water Heater
Listing and Financial Details
- Assessor Parcel Number 68-051-015-000-0000
Community Details
Overview
- Association fees include all ground fee, common area maintenance, exterior building maintenance, lawn maintenance, road maintenance, snow removal
- Maple Glen Condos, Phone Number (717) 566-8550
- Maple Glen Subdivision
- Property Manager
Pet Policy
- No Pets Allowed
Additional Features
- Common Area
- Storm Doors
Ownership History
Purchase Details
Home Financials for this Owner
Home Financials are based on the most recent Mortgage that was taken out on this home.Purchase Details
Home Financials for this Owner
Home Financials are based on the most recent Mortgage that was taken out on this home.Purchase Details
Home Financials for this Owner
Home Financials are based on the most recent Mortgage that was taken out on this home.Similar Homes in Harrisburg, PA
Home Values in the Area
Average Home Value in this Area
Purchase History
| Date | Type | Sale Price | Title Company |
|---|---|---|---|
| Deed | $250,000 | Homesale Settlement Services | |
| Warranty Deed | $188,000 | -- | |
| Warranty Deed | $192,745 | -- |
Mortgage History
| Date | Status | Loan Amount | Loan Type |
|---|---|---|---|
| Open | $6,694 | FHA | |
| Open | $245,471 | FHA | |
| Previous Owner | $150,400 | New Conventional | |
| Previous Owner | $21,000 | Unknown | |
| Previous Owner | $154,100 | New Conventional |
Property History
| Date | Event | Price | Change | Sq Ft Price |
|---|---|---|---|---|
| 09/23/2021 09/23/21 | Sold | $250,000 | -2.2% | $118 / Sq Ft |
| 08/23/2021 08/23/21 | Pending | -- | -- | -- |
| 08/20/2021 08/20/21 | For Sale | $255,500 | +35.9% | $120 / Sq Ft |
| 09/27/2013 09/27/13 | Sold | $188,000 | -4.0% | $89 / Sq Ft |
| 07/28/2013 07/28/13 | Pending | -- | -- | -- |
| 07/23/2013 07/23/13 | For Sale | $195,900 | -- | $92 / Sq Ft |
Tax History Compared to Growth
Tax History
| Year | Tax Paid | Tax Assessment Tax Assessment Total Assessment is a certain percentage of the fair market value that is determined by local assessors to be the total taxable value of land and additions on the property. | Land | Improvement |
|---|---|---|---|---|
| 2025 | $4,255 | $153,600 | $29,800 | $123,800 |
| 2024 | $3,996 | $153,600 | $29,800 | $123,800 |
| 2023 | $3,996 | $153,600 | $29,800 | $123,800 |
| 2022 | $3,996 | $153,600 | $29,800 | $123,800 |
| 2021 | $3,903 | $153,600 | $29,800 | $123,800 |
| 2020 | $3,858 | $153,600 | $29,800 | $123,800 |
| 2019 | $3,847 | $153,600 | $29,800 | $123,800 |
| 2018 | $3,778 | $153,600 | $29,800 | $123,800 |
| 2017 | $3,640 | $153,600 | $29,800 | $123,800 |
| 2016 | $0 | $153,600 | $29,800 | $123,800 |
| 2015 | -- | $153,600 | $29,800 | $123,800 |
| 2014 | -- | $153,600 | $29,800 | $123,800 |
Agents Affiliated with this Home
-
Gabriella Lesh

Seller's Agent in 2021
Gabriella Lesh
Howard Hanna
(717) 609-2597
1 in this area
62 Total Sales
-
Leslie Machulsky

Buyer's Agent in 2021
Leslie Machulsky
Berkshire Hathaway HomeServices Homesale Realty
(717) 756-3603
3 in this area
141 Total Sales
-
Jennifer Jablonski

Seller's Agent in 2013
Jennifer Jablonski
Howard Hanna
(717) 580-3537
2 in this area
71 Total Sales
-
JENNIFER KUNTZ
J
Buyer's Agent in 2013
JENNIFER KUNTZ
Joy Daniels Real Estate Group, Ltd
(717) 574-3891
1 Total Sale
Map
Source: Bright MLS
MLS Number: PADA2001822
APN: 68-051-015
- 193 Mapleton Dr
- 7395 Jonestown Rd
- 7609 Woodside Ave
- 7310 Jonestown Rd
- 7248 White Oak Blvd
- 7264 White Oak Blvd
- 7266 White Oak Blvd
- 7250 White Oak Blvd
- 7254 White Oak Blvd
- 7242 White Oak Blvd
- 7246 White Oak Blvd
- 7236 White Oak Blvd
- 7234 White Oak Blvd
- 7228 White Oak Blvd
- 7230 White Oak Blvd
- 7240 White Oak Blvd
- 7224 White Oak Blvd
- 7232 White Oak Blvd
- 7238 White Oak Blvd
- 7263 White Oak Blvd
