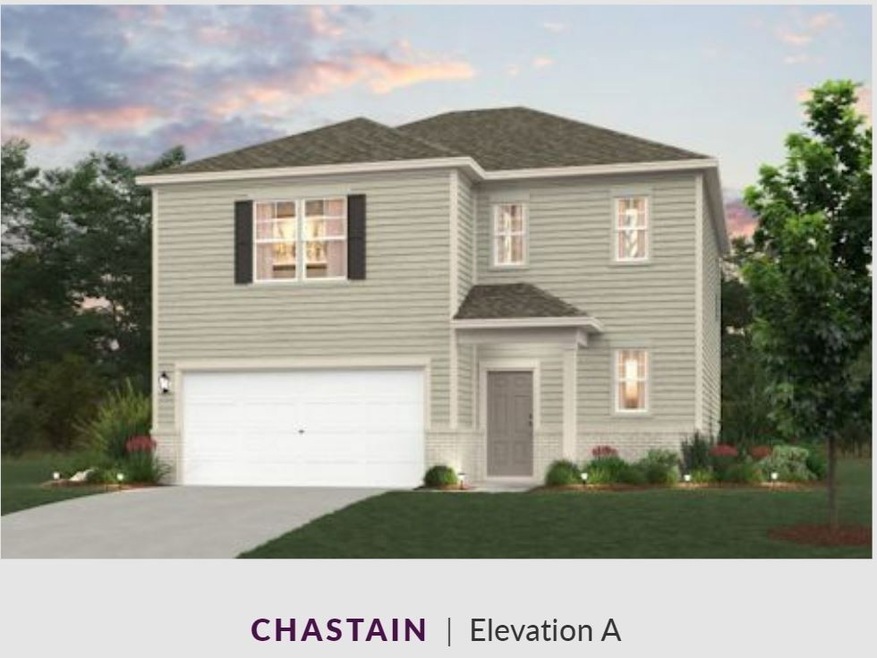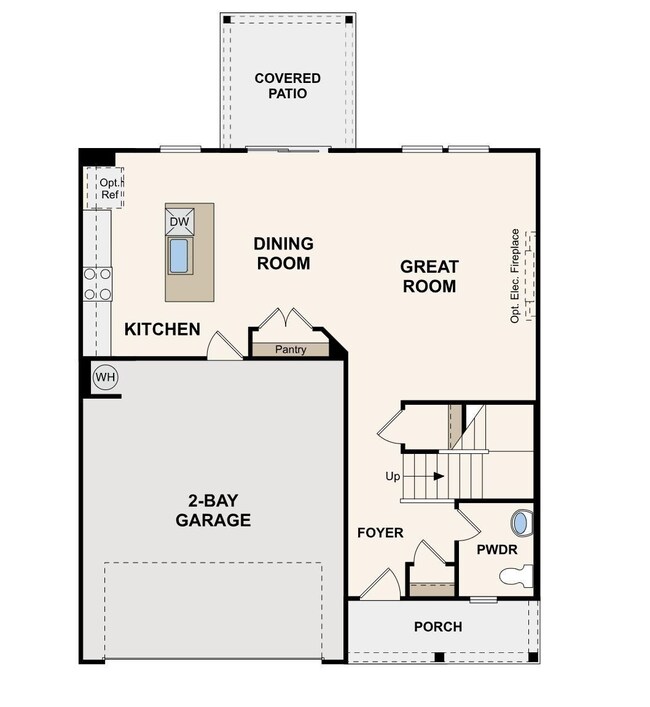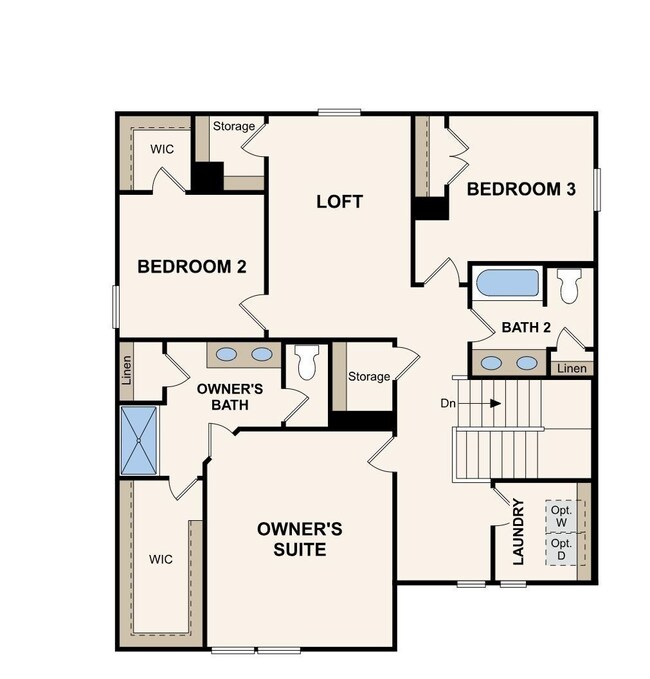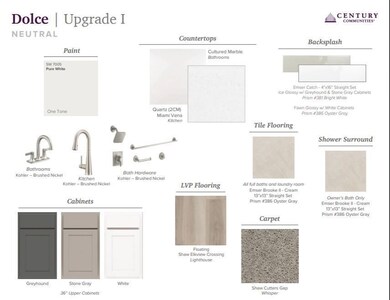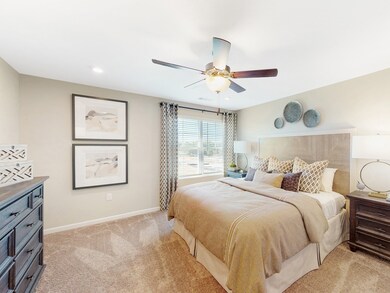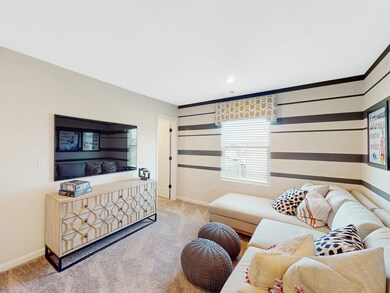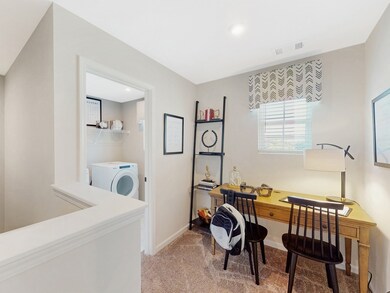
168 Millbrook Dr Spring Hill, TN 37174
Highlights
- Porch
- Walk-In Closet
- Patio
- 2 Car Attached Garage
- Cooling Available
- Community Playground
About This Home
As of May 2025Step into the Chastain plan at Barton Hills in Spring Hill, TN, where thoughtful design meets modern elegance. A charming covered porch greets you, leading into a welcoming foyer with quick access to the upstairs retreat. The heart of the home is a bright, open-concept living area featuring a well-appointed kitchen with sleek quartz countertops, white cabinets, and an upgraded center island—perfect for prepping meals or gathering with loved ones. The adjoining dining area flows effortlessly into the great room, where an electric fireplace creates a cozy ambiance. Step outside to a covered patio, ideal for relaxing or entertaining while enjoying the outdoor views. Upstairs, a versatile loft offers endless possibilities for work, play, or relaxation. The primary suite impresses with its spacious layout, large walk-in closet, and private bath. Two additional bedrooms—one with its own walk-in closet—provide comfortable spaces for family or guests.
Last Agent to Sell the Property
Century Communities Brokerage Phone: 6157032896 License #251912 Listed on: 04/30/2025
Home Details
Home Type
- Single Family
Est. Annual Taxes
- $3,070
Year Built
- Built in 2025
Lot Details
- 6,534 Sq Ft Lot
HOA Fees
- $30 Monthly HOA Fees
Parking
- 2 Car Attached Garage
Home Design
- Brick Exterior Construction
- Slab Foundation
Interior Spaces
- 1,944 Sq Ft Home
- Property has 2 Levels
- Electric Fireplace
- Combination Dining and Living Room
- Interior Storage Closet
Kitchen
- Microwave
- Dishwasher
- Disposal
Flooring
- Carpet
- Tile
- Vinyl
Bedrooms and Bathrooms
- 3 Bedrooms
- Walk-In Closet
Home Security
- Smart Lights or Controls
- Smart Locks
- Smart Thermostat
Outdoor Features
- Patio
- Porch
Schools
- Spring Hill Elementary School
- Spring Hill Middle School
- Spring Hill High School
Utilities
- Cooling Available
- Heating Available
- Underground Utilities
Listing and Financial Details
- Tax Lot 121
Community Details
Overview
- $250 One-Time Secondary Association Fee
- Association fees include ground maintenance
- Barton Hills Subdivision
Recreation
- Community Playground
- Trails
Similar Homes in the area
Home Values in the Area
Average Home Value in this Area
Property History
| Date | Event | Price | Change | Sq Ft Price |
|---|---|---|---|---|
| 07/13/2025 07/13/25 | Price Changed | $2,460 | -3.5% | $1 / Sq Ft |
| 06/23/2025 06/23/25 | Price Changed | $2,550 | 0.0% | $1 / Sq Ft |
| 05/30/2025 05/30/25 | Sold | $399,900 | 0.0% | $206 / Sq Ft |
| 05/29/2025 05/29/25 | Price Changed | $2,625 | -2.8% | $1 / Sq Ft |
| 05/16/2025 05/16/25 | For Rent | $2,700 | 0.0% | -- |
| 05/10/2025 05/10/25 | Pending | -- | -- | -- |
| 05/02/2025 05/02/25 | Price Changed | $399,900 | -5.9% | $206 / Sq Ft |
| 04/30/2025 04/30/25 | For Sale | $424,900 | -- | $219 / Sq Ft |
Tax History Compared to Growth
Tax History
| Year | Tax Paid | Tax Assessment Tax Assessment Total Assessment is a certain percentage of the fair market value that is determined by local assessors to be the total taxable value of land and additions on the property. | Land | Improvement |
|---|---|---|---|---|
| 2024 | -- | $20,000 | $20,000 | -- |
Agents Affiliated with this Home
-
Todd Reynolds
T
Seller's Agent in 2025
Todd Reynolds
Century Communities
(615) 767-6004
11 in this area
79 Total Sales
-
Stephanie DeHaan
S
Buyer's Agent in 2025
Stephanie DeHaan
Matrix Realty LLC
(708) 336-1051
4 in this area
69 Total Sales
Map
Source: Realtracs
MLS Number: 2824613
- 401 Gladstone Way
- 186 Millbrook Dr
- 184 Millbrook Dr
- 188 Millbrook Dr
- 312 Granville Way
- 321 Granville Way
- 322 Granville Way
- 322 Granville Way
- 324 Granville Way
- 324 Granville Way
- 332 Granville Way
- 332 Granville Way
- 332 Granville Way
- 332 Granville Way
- 255 W Millbrook Dr
- 257 W Millbrook Dr
- 253 W Millbrook Dr
- 253 Millbrook Dr
- 257 Millbrook Dr
- 255 Millbrook Dr
