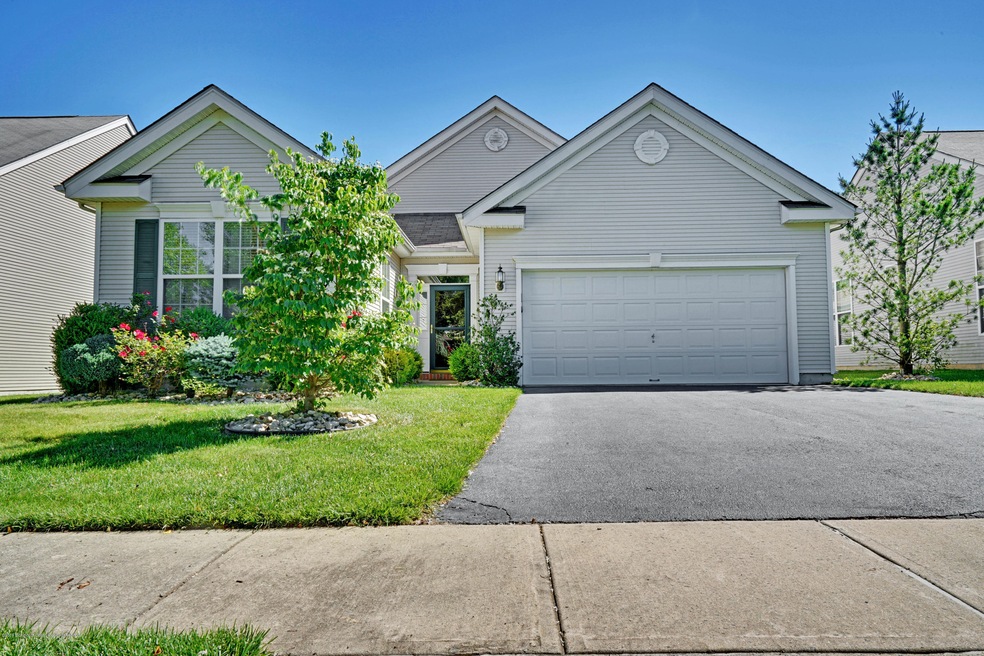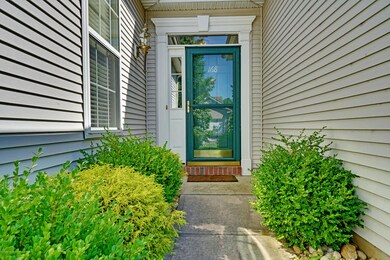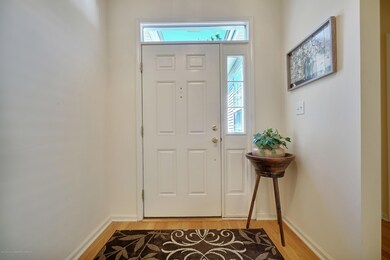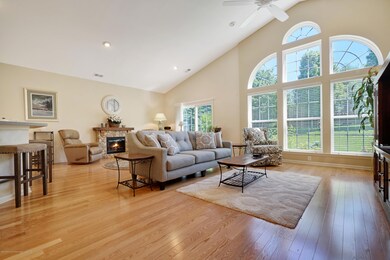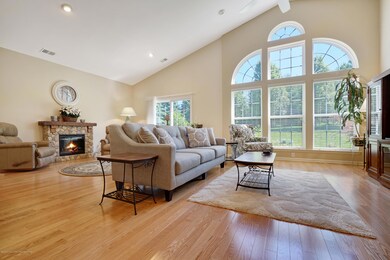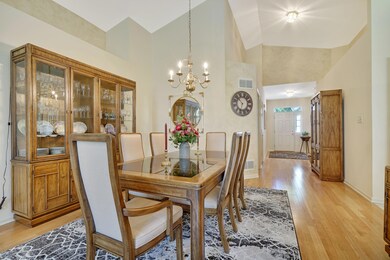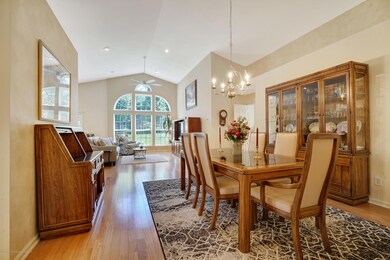
168 Minuteman Cir Allentown, NJ 08501
Highlights
- Fitness Center
- Tennis Courts
- Senior Community
- Heated Indoor Pool
- RV Access or Parking
- Clubhouse
About This Home
As of October 2019Your not just buying a house when you move here !!! This awesome home located in the heart of Cream Ridge and yet just outside of the quaint hamlet of Allentown offers country living, old time charm and an active adult lifestyle !!! This move-in condition ''Martinique'' Model includes new kitchen appliances, Heat, Air and hot water heater replaced within the past year and a knock-out open floor plan . Enter the foyer with gleaming hard woods and two bedrooms and full bath to your left. The open floor plan includes an open kitchen to the entertaining areas and a sizable formal dining area as well. The master suite has new carpet, full bath with soaking tub and shower and ample closet space. Plenty of storage and room for your car in the 2-car garage !!!
Last Agent to Sell the Property
Matthew Merritt
Gloria Nilson & Co Real Estate Listed on: 09/18/2019
Co-Listed By
Kim Olzewski
Gloria Nilson & Co Real Estate
Last Buyer's Agent
NON MEMBER
VRI Homes
Home Details
Home Type
- Single Family
Est. Annual Taxes
- $8,586
Year Built
- Built in 2002
Lot Details
- 6,534 Sq Ft Lot
- Landscaped
- Sprinkler System
HOA Fees
- $350 Monthly HOA Fees
Parking
- 2 Car Attached Garage
- Garage Door Opener
- Double-Wide Driveway
- Open Parking
- RV Access or Parking
Home Design
- Slab Foundation
- Shingle Roof
- Vinyl Siding
Interior Spaces
- 2,140 Sq Ft Home
- 1-Story Property
- Tray Ceiling
- Recessed Lighting
- Light Fixtures
- Blinds
- Palladian Windows
- Bay Window
- Window Screens
- Sliding Doors
- Great Room
- Dining Room
- Pull Down Stairs to Attic
- Storm Doors
Kitchen
- Eat-In Kitchen
- Gas Cooktop
- Stove
- Portable Range
- Dishwasher
Flooring
- Wood
- Wall to Wall Carpet
- Ceramic Tile
Bedrooms and Bathrooms
- 3 Bedrooms
- Walk-In Closet
- 2 Full Bathrooms
- Dual Vanity Sinks in Primary Bathroom
- Primary Bathroom includes a Walk-In Shower
Laundry
- Dryer
- Washer
- Laundry Tub
Accessible Home Design
- Roll-in Shower
- Handicap Shower
- Handicap Accessible
- Hand Rail
Pool
- Heated Indoor Pool
- Heated Pool and Spa
- Concrete Pool
- Heated In Ground Pool
- Gunite Pool
- Saltwater Pool
Outdoor Features
- Tennis Courts
- Patio
Utilities
- Forced Air Heating and Cooling System
- Heating System Uses Natural Gas
- Natural Gas Water Heater
Listing and Financial Details
- Assessor Parcel Number 51-00047-04-00013
Community Details
Overview
- Senior Community
- Front Yard Maintenance
- Association fees include trash, common area, lawn maintenance, pool, rec facility, snow removal
- Four Seasons Subdivision, Martinique Floorplan
Amenities
- Common Area
- Clubhouse
- Community Center
- Recreation Room
Recreation
- Tennis Courts
- Fitness Center
- Community Pool
- Community Spa
- Jogging Path
- Snow Removal
Security
- Security Guard
- Resident Manager or Management On Site
- Controlled Access
Ownership History
Purchase Details
Home Financials for this Owner
Home Financials are based on the most recent Mortgage that was taken out on this home.Purchase Details
Purchase Details
Home Financials for this Owner
Home Financials are based on the most recent Mortgage that was taken out on this home.Purchase Details
Purchase Details
Home Financials for this Owner
Home Financials are based on the most recent Mortgage that was taken out on this home.Similar Home in Allentown, NJ
Home Values in the Area
Average Home Value in this Area
Purchase History
| Date | Type | Sale Price | Title Company |
|---|---|---|---|
| Deed | $370,000 | Fidelity National Ttl Ins Co | |
| Interfamily Deed Transfer | -- | None Available | |
| Deed | -- | -- | |
| Deed | $362,500 | Commonwealth Land Title Insu | |
| Deed | $273,808 | -- |
Mortgage History
| Date | Status | Loan Amount | Loan Type |
|---|---|---|---|
| Previous Owner | -- | No Value Available | |
| Previous Owner | $170,000 | No Value Available |
Property History
| Date | Event | Price | Change | Sq Ft Price |
|---|---|---|---|---|
| 10/21/2019 10/21/19 | Sold | $370,000 | -4.1% | $173 / Sq Ft |
| 05/16/2017 05/16/17 | Sold | $386,000 | -- | $180 / Sq Ft |
Tax History Compared to Growth
Tax History
| Year | Tax Paid | Tax Assessment Tax Assessment Total Assessment is a certain percentage of the fair market value that is determined by local assessors to be the total taxable value of land and additions on the property. | Land | Improvement |
|---|---|---|---|---|
| 2024 | $9,364 | $465,800 | $155,700 | $310,100 |
| 2023 | $9,364 | $421,600 | $125,700 | $295,900 |
| 2022 | $8,643 | $360,600 | $120,900 | $239,700 |
| 2021 | $8,643 | $356,400 | $139,300 | $217,100 |
| 2020 | $8,519 | $352,900 | $139,300 | $213,600 |
| 2019 | $8,524 | $355,600 | $139,300 | $216,300 |
| 2018 | $8,586 | $352,900 | $144,300 | $208,600 |
| 2017 | $8,367 | $348,500 | $142,600 | $205,900 |
| 2016 | $8,304 | $350,100 | $147,100 | $203,000 |
| 2015 | $7,298 | $321,600 | $125,500 | $196,100 |
| 2014 | $6,378 | $284,600 | $78,500 | $206,100 |
Agents Affiliated with this Home
-
M
Seller's Agent in 2019
Matthew Merritt
BHHS Fox & Roach
-
K
Seller Co-Listing Agent in 2019
Kim Olzewski
BHHS Fox & Roach
-
N
Buyer's Agent in 2019
NON MEMBER
VRI Homes
-
N
Buyer's Agent in 2019
NON MEMBER MORR
NON MEMBER
-
Rosemary Pezzano

Seller's Agent in 2017
Rosemary Pezzano
ERA Central Realty Group
(609) 744-4617
33 in this area
40 Total Sales
Map
Source: MOREMLS (Monmouth Ocean Regional REALTORS®)
MLS Number: 21923366
APN: 51-00047-04-00013
- 164 Ellisdale Rd
- 174 Ellisdale Rd
- 6 Ridgeview Way
- 5 Hidden Hollow Dr
- 86 Route 539
- 8 Lauren Ln
- 35 Waldron Rd
- 48-50 Church St
- 50 Church St
- 35 Church St
- 43 N Main St
- 24 Clearwater Dr
- 63 Iron Bridge Rd
- 8 Coates Rd
- 81 Potts Rd
- 725 Province Line Rd
- 926 Province Line Rd
- 926 Province Line Rd
- 926 Province Line Rd
- 0 Uncle Pete's Rd
