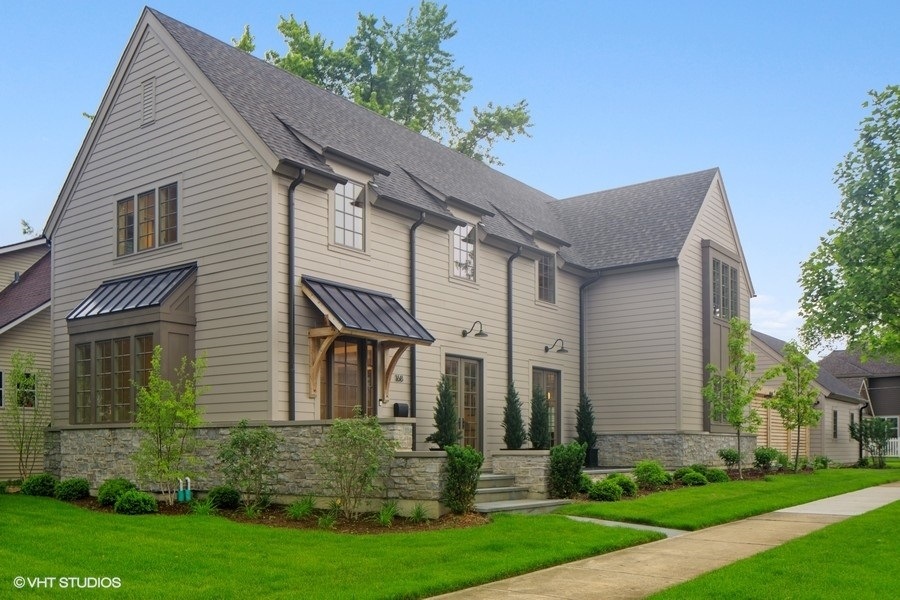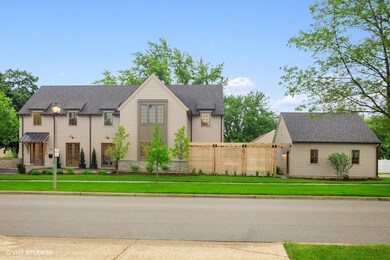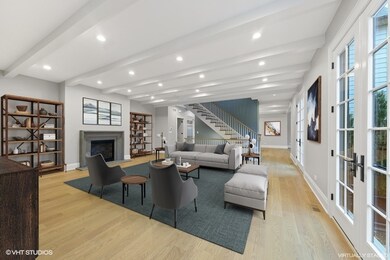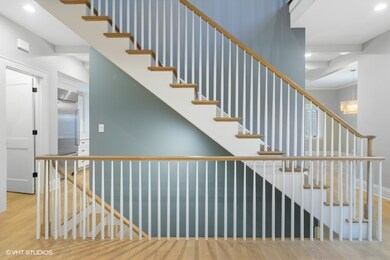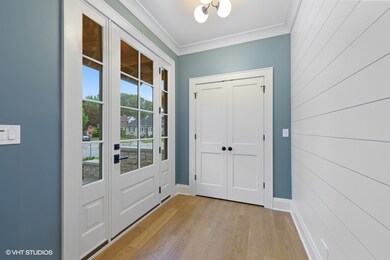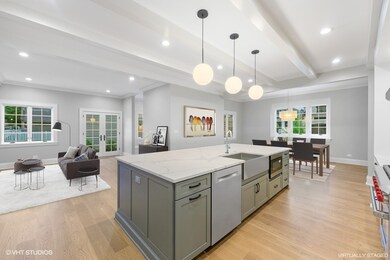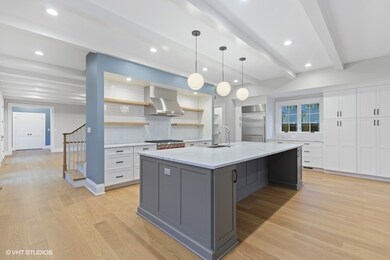
168 N Berteau Ave Elmhurst, IL 60126
Highlights
- Vaulted Ceiling
- Wood Flooring
- Home Office
- Field Elementary School Rated A
- Mud Room
- Sitting Room
About This Home
As of October 2020This custom home combines high design with quality construction and delivers a truly unique home not often found in new construction today. First floor features 10' ceilings with mill-work beams, private office with wet bar, stone mantel, hardwood floors and a contemporary open floor plan. French doors lead you into the spacious lot with two patios for entertaining and enjoying the outdoors. A chef's kitchen includes a Wolf oven, Subzero refrigerator and huge island. Second floor features vaulted ceilings, laundry room and an amazing master suite with a free standing soaking tub. Basement includes 5th bedroom and bath for guests. Huge finished basement is perfect for an in-home theater or for the kids during the winter months. Walk to schools, downtown Elmhurst & Metra or jump on I-290 to the city or O'hare. A true gem.
Last Agent to Sell the Property
David Crosby
David Crosby License #471003507 Listed on: 06/24/2020
Home Details
Home Type
- Single Family
Est. Annual Taxes
- $26,601
Year Built
- 2020
Parking
- Detached Garage
- Garage Transmitter
- Garage Door Opener
- Brick Driveway
- Parking Included in Price
- Garage Is Owned
Home Design
- Slab Foundation
- Asphalt Shingled Roof
- Metal Roof
- Stone Siding
Interior Spaces
- Wet Bar
- Bar Fridge
- Vaulted Ceiling
- Gas Log Fireplace
- Mud Room
- Entrance Foyer
- Sitting Room
- Home Office
- Wood Flooring
Kitchen
- Breakfast Bar
- Walk-In Pantry
- Oven or Range
- Range Hood
- Microwave
- Bar Refrigerator
- Dishwasher
- Stainless Steel Appliances
- Kitchen Island
- Disposal
Bedrooms and Bathrooms
- Walk-In Closet
- Primary Bathroom is a Full Bathroom
- Dual Sinks
- Soaking Tub
Laundry
- Laundry on upper level
- Dryer
- Washer
Partially Finished Basement
- Basement Fills Entire Space Under The House
- Finished Basement Bathroom
Outdoor Features
- Brick Porch or Patio
Utilities
- Central Air
- Heating System Uses Gas
Listing and Financial Details
- $10,000 Seller Concession
Ownership History
Purchase Details
Home Financials for this Owner
Home Financials are based on the most recent Mortgage that was taken out on this home.Purchase Details
Home Financials for this Owner
Home Financials are based on the most recent Mortgage that was taken out on this home.Purchase Details
Home Financials for this Owner
Home Financials are based on the most recent Mortgage that was taken out on this home.Purchase Details
Home Financials for this Owner
Home Financials are based on the most recent Mortgage that was taken out on this home.Purchase Details
Similar Homes in Elmhurst, IL
Home Values in the Area
Average Home Value in this Area
Purchase History
| Date | Type | Sale Price | Title Company |
|---|---|---|---|
| Warranty Deed | $1,180,000 | Proper Title Llc | |
| Warranty Deed | $295,000 | Premier Title | |
| Warranty Deed | $274,500 | Multiple | |
| Deed | $290,000 | C T I C Dupage | |
| Interfamily Deed Transfer | -- | -- |
Mortgage History
| Date | Status | Loan Amount | Loan Type |
|---|---|---|---|
| Previous Owner | $944,000 | New Conventional | |
| Previous Owner | $269,086 | FHA | |
| Previous Owner | $22,910 | Credit Line Revolving | |
| Previous Owner | $232,000 | Purchase Money Mortgage | |
| Previous Owner | $128,662 | Unknown | |
| Previous Owner | $223,750 | Credit Line Revolving |
Property History
| Date | Event | Price | Change | Sq Ft Price |
|---|---|---|---|---|
| 10/01/2020 10/01/20 | Sold | $1,180,000 | -5.5% | $211 / Sq Ft |
| 09/06/2020 09/06/20 | Pending | -- | -- | -- |
| 07/22/2020 07/22/20 | Price Changed | $1,249,000 | -3.8% | $224 / Sq Ft |
| 07/14/2020 07/14/20 | Price Changed | $1,299,000 | -3.4% | $232 / Sq Ft |
| 06/24/2020 06/24/20 | For Sale | $1,345,000 | +355.9% | $241 / Sq Ft |
| 08/10/2016 08/10/16 | Sold | $295,000 | -10.3% | $203 / Sq Ft |
| 06/14/2016 06/14/16 | Pending | -- | -- | -- |
| 06/08/2016 06/08/16 | Price Changed | $329,000 | -2.9% | $227 / Sq Ft |
| 06/08/2016 06/08/16 | For Sale | $339,000 | +23.7% | $234 / Sq Ft |
| 02/14/2013 02/14/13 | Sold | $274,050 | -3.8% | $189 / Sq Ft |
| 01/04/2013 01/04/13 | Pending | -- | -- | -- |
| 01/02/2013 01/02/13 | Price Changed | $284,900 | -1.8% | $196 / Sq Ft |
| 07/10/2012 07/10/12 | For Sale | $290,000 | 0.0% | $200 / Sq Ft |
| 06/29/2012 06/29/12 | Pending | -- | -- | -- |
| 05/16/2012 05/16/12 | Price Changed | $290,000 | -3.3% | $200 / Sq Ft |
| 04/25/2012 04/25/12 | Price Changed | $300,000 | -2.9% | $207 / Sq Ft |
| 03/23/2012 03/23/12 | For Sale | $309,000 | -- | $213 / Sq Ft |
Tax History Compared to Growth
Tax History
| Year | Tax Paid | Tax Assessment Tax Assessment Total Assessment is a certain percentage of the fair market value that is determined by local assessors to be the total taxable value of land and additions on the property. | Land | Improvement |
|---|---|---|---|---|
| 2023 | $26,601 | $446,180 | $95,020 | $351,160 |
| 2022 | $23,893 | $400,030 | $91,340 | $308,690 |
| 2021 | $23,313 | $390,080 | $89,070 | $301,010 |
| 2020 | $9,683 | $87,120 | $87,120 | $0 |
| 2019 | $5,102 | $82,830 | $82,830 | $0 |
| 2018 | $5,626 | $96,820 | $78,400 | $18,420 |
| 2017 | $5,734 | $95,990 | $74,710 | $21,280 |
| 2016 | $5,605 | $90,430 | $70,380 | $20,050 |
| 2015 | $4,792 | $73,710 | $52,450 | $21,260 |
| 2014 | $5,443 | $76,630 | $41,650 | $34,980 |
| 2013 | $6,179 | $88,260 | $52,790 | $35,470 |
Agents Affiliated with this Home
-
D
Seller's Agent in 2020
David Crosby
David Crosby
-
Brad Brondyke

Buyer's Agent in 2020
Brad Brondyke
Jameson Sotheby's Intl Realty
(312) 751-0300
1 in this area
166 Total Sales
-
Maureen Rooney

Seller's Agent in 2016
Maureen Rooney
Keller Williams Premiere Properties
(630) 917-5708
9 in this area
503 Total Sales
-
Kathy Quaid

Seller Co-Listing Agent in 2016
Kathy Quaid
Keller Williams Premiere Properties
(630) 400-2980
4 in this area
217 Total Sales
-
Rita Raden

Seller's Agent in 2013
Rita Raden
Baird Warner
(630) 881-2894
53 Total Sales
Map
Source: Midwest Real Estate Data (MRED)
MLS Number: MRD10757691
APN: 06-01-210-001
- 164 N Geneva Ave
- 201 E Schiller St
- 244 N Maison Ct
- 110 N Caroline Ave
- 264 N Willow Rd
- 153 S Kenmore Ave
- 359 E Church St
- 260 E Grantley Ave
- 221 S Fair Ave
- 454 E Park Ave
- 145 S York St Unit 504
- 195 N Addison Ave Unit PH03
- 258 S Boyd Ave
- 210 N Addison Ave Unit 201
- 111 N Larch Ave Unit 206
- 319 E Huntington Ln
- 258 N Addison Ave
- 262 N Addison Ave
- 296 N Addison Ave
- 283 N Larch Ave
